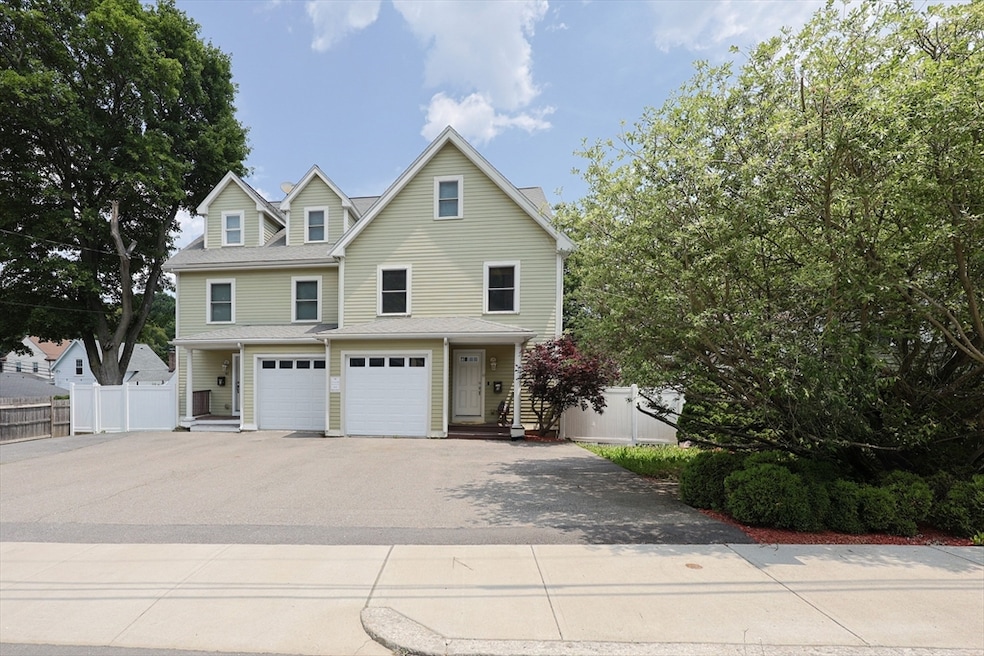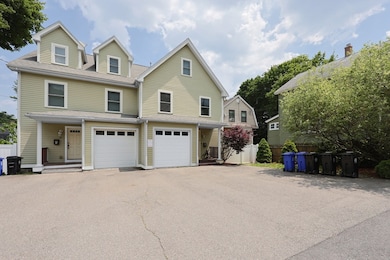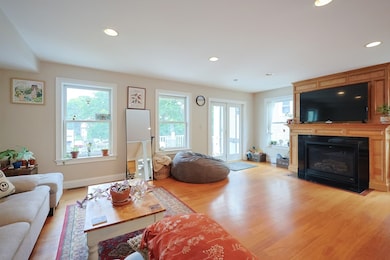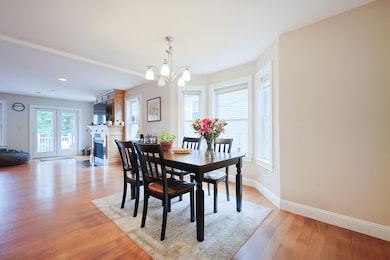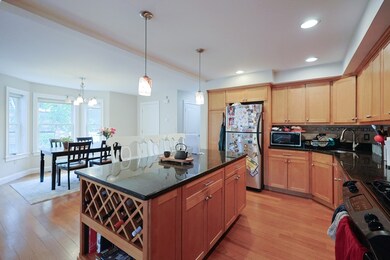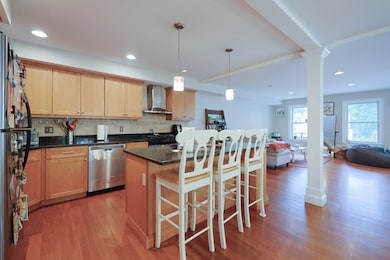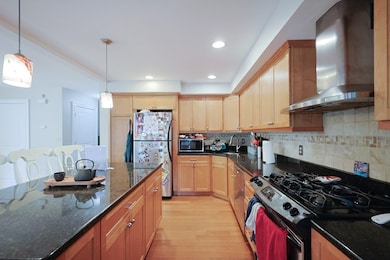
41 Webber St Unit 2 Malden, MA 02148
Forestdale NeighborhoodEstimated payment $5,650/month
Highlights
- Medical Services
- Open Floorplan
- Property is near public transit
- 0.27 Acre Lot
- Deck
- 4-minute walk to Trafton Park
About This Home
Welcome to 41 Webber!This spacious 4-bedroom, 3.5-bath duplex lives like a single-family home, offering over 2,990 sq. ft. of thoughtfully designed space across three-plus levels. Highlights include an attached garage, a deep private fenced yard, and an open-concept living and dining area with a cozy gas fireplace. The granite kitchen features a center island, tile backsplash, and stainless steel appliances—perfect for both everyday living and entertaining. Enjoy the luxury of two en-suite bedrooms, including a top-floor primary retreat complete with a sitting area, dual walk-in closets, and a spa-inspired bath with a separate shower and jacuzzi tub. The second floor offers three additional bedrooms, two full baths, a dedicated home office, and laundry. A walk-out lower level and multiple decks provide flexible indoor-outdoor living.Located in a prime Malden location close to schools, shops, dining, and public transportation—this home has it all!
Listing Agent
Zihan Ren
eXp Realty Listed on: 06/17/2025
Home Details
Home Type
- Single Family
Est. Annual Taxes
- $9,876
Year Built
- Built in 2006
Lot Details
- 0.27 Acre Lot
- Property is zoned ResA
HOA Fees
- $130 Monthly HOA Fees
Parking
- 1 Car Attached Garage
- Tuck Under Parking
- Driveway
- Open Parking
- Off-Street Parking
Home Design
- Frame Construction
- Shingle Roof
- Concrete Perimeter Foundation
Interior Spaces
- Open Floorplan
- Recessed Lighting
- Light Fixtures
- Living Room with Fireplace
- Sitting Room
- Home Office
Kitchen
- Range
- Microwave
- Dishwasher
- Stainless Steel Appliances
- Kitchen Island
- Solid Surface Countertops
Flooring
- Wood
- Ceramic Tile
Bedrooms and Bathrooms
- 4 Bedrooms
- Primary bedroom located on third floor
- Walk-In Closet
- Soaking Tub
- Bathtub with Shower
Laundry
- Laundry on upper level
- Dryer
- Washer
Finished Basement
- Walk-Out Basement
- Basement Fills Entire Space Under The House
- Interior Basement Entry
Eco-Friendly Details
- Energy-Efficient Thermostat
Outdoor Features
- Balcony
- Deck
- Patio
Location
- Property is near public transit
- Property is near schools
Utilities
- Forced Air Heating and Cooling System
- 2 Cooling Zones
- 2 Heating Zones
- Tankless Water Heater
- Gas Water Heater
Listing and Financial Details
- Assessor Parcel Number 4654300
Community Details
Amenities
- Medical Services
- Coin Laundry
Recreation
- Park
Map
Home Values in the Area
Average Home Value in this Area
Tax History
| Year | Tax Paid | Tax Assessment Tax Assessment Total Assessment is a certain percentage of the fair market value that is determined by local assessors to be the total taxable value of land and additions on the property. | Land | Improvement |
|---|---|---|---|---|
| 2025 | $96 | $844,800 | $0 | $844,800 |
| 2024 | $9,672 | $827,400 | $0 | $827,400 |
| 2023 | $7,615 | $624,700 | $0 | $624,700 |
| 2022 | $7,345 | $594,700 | $0 | $594,700 |
| 2021 | $7,125 | $579,700 | $0 | $579,700 |
| 2020 | $7,254 | $573,400 | $0 | $573,400 |
| 2019 | $6,967 | $525,000 | $0 | $525,000 |
| 2018 | $7,007 | $497,300 | $0 | $497,300 |
| 2017 | $6,566 | $463,400 | $0 | $463,400 |
| 2016 | $6,561 | $432,800 | $0 | $432,800 |
| 2015 | $6,377 | $405,400 | $0 | $405,400 |
| 2014 | $6,532 | $405,700 | $0 | $405,700 |
Property History
| Date | Event | Price | Change | Sq Ft Price |
|---|---|---|---|---|
| 06/30/2025 06/30/25 | Price Changed | $885,000 | -1.6% | $296 / Sq Ft |
| 06/25/2025 06/25/25 | Price Changed | $899,000 | -3.9% | $301 / Sq Ft |
| 06/17/2025 06/17/25 | For Sale | $935,000 | 0.0% | $313 / Sq Ft |
| 04/04/2023 04/04/23 | Rented | $4,900 | 0.0% | -- |
| 03/27/2023 03/27/23 | Under Contract | -- | -- | -- |
| 03/01/2023 03/01/23 | For Rent | $4,900 | 0.0% | -- |
| 08/11/2022 08/11/22 | Sold | $885,000 | +12.2% | $296 / Sq Ft |
| 06/08/2022 06/08/22 | Pending | -- | -- | -- |
| 06/01/2022 06/01/22 | For Sale | $789,000 | -- | $264 / Sq Ft |
Purchase History
| Date | Type | Sale Price | Title Company |
|---|---|---|---|
| Condominium Deed | $885,000 | None Available | |
| Deed | $387,000 | -- | |
| Foreclosure Deed | $393,918 | -- | |
| Deed | $490,000 | -- |
Mortgage History
| Date | Status | Loan Amount | Loan Type |
|---|---|---|---|
| Open | $609,000 | Purchase Money Mortgage | |
| Previous Owner | $200,000 | Credit Line Revolving | |
| Previous Owner | $309,600 | Purchase Money Mortgage | |
| Previous Owner | $392,000 | Purchase Money Mortgage | |
| Previous Owner | $98,000 | No Value Available |
Similar Homes in Malden, MA
Source: MLS Property Information Network (MLS PIN)
MLS Number: 73392173
APN: MALD-000141-000797-007132
- 56 Cliff St
- 28 Garden St
- 46 Pagum St
- 59 Bowman St
- 24 Willard St
- 48 Rockwell St
- 15 Mount Washington Ave
- 67 High Rock Rd
- 363 Broadway
- 14 Gibson St
- 27-29 Waite St
- 59-61 Waite St
- 101 Waite St Unit A7
- 148 Cherry St
- 28 Roberts St
- 30 Lanark Rd
- 27 Johnson St
- 452 Salem St
- 0 S Mountain Avenue & O Cargil
- 0 Brookdale
- 2 Granite St Unit 5
- 2 Granite St Unit 2
- 276-278-278 Lebanon St Unit 276
- 7 Granite St Unit 1
- 157 Columbia St Unit 3
- 156 Columbia St Unit 3
- 154-156 Columbia St Unit 3
- 36 Dodge St Unit 1
- 36 Dodge St
- 71 Orchard St Unit 4
- 71 Orchard St Unit 1
- 49 Rockwell St Unit 47
- 47-49 Rockwell St Unit 47
- 26 Myrtle St Unit 5
- 31 Myrtle St Unit 5
- 106 Laurel St Unit 1
- 110 Laurel St Unit 1
- 885 Salem St Unit 885
- 10 Rockwell Terrace Unit 2
- 584-586 Salem St Unit 3
