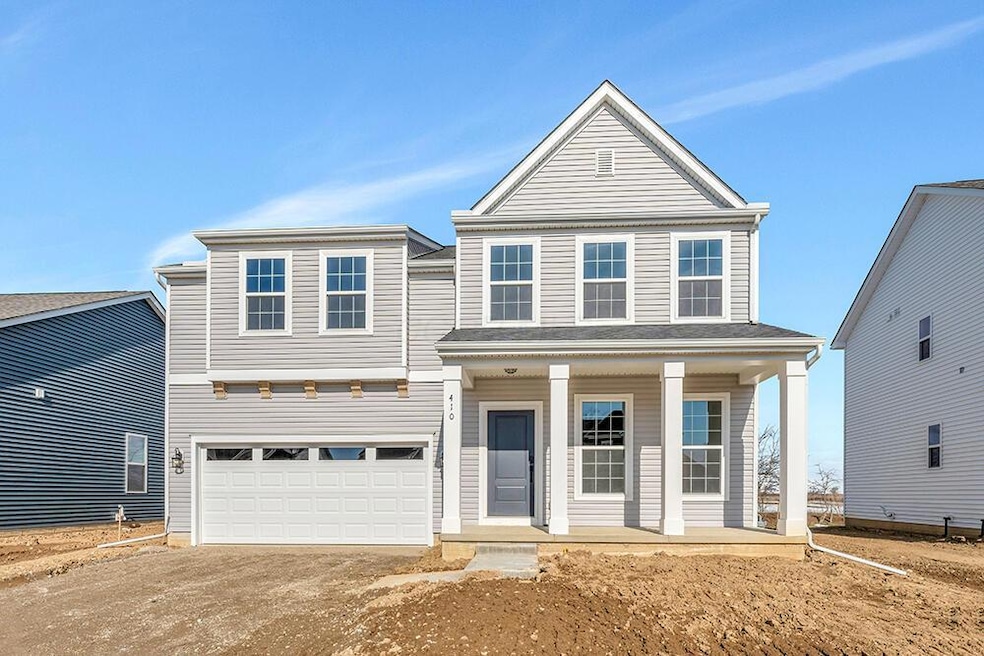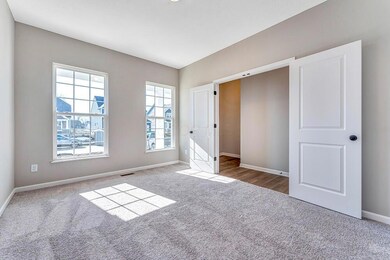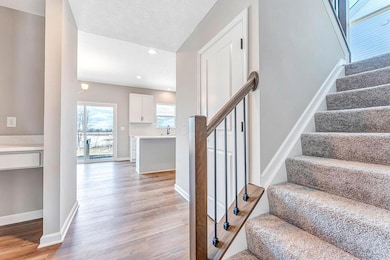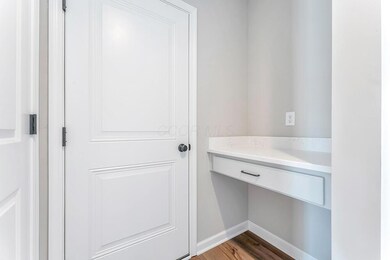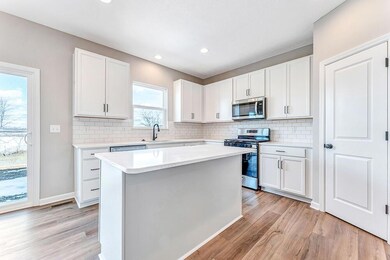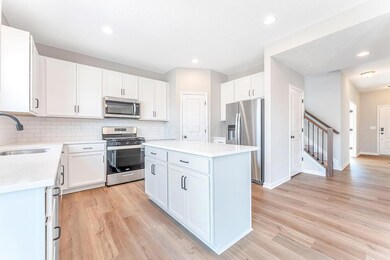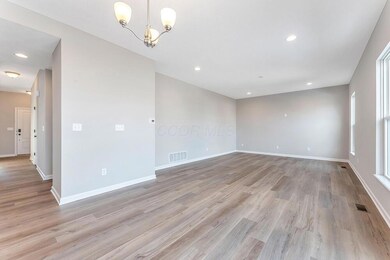
410 Cherry Hills Rd Commercial Point, OH 43116
Estimated payment $3,067/month
Highlights
- New Construction
- 2 Car Attached Garage
- Forced Air Heating and Cooling System
- Great Room
About This Home
The Barclay, a Homestead Series new home design offers square footage of 2,324, utilizing ample space in this well designed 2-story home that features 4 bedrooms, 2.5 baths, and an open kitchen/dining area that connects to the great room. The Barclay's upstairs has a conveniently located 2nd floor laundry room and the owner's bedroom has its own private bath with separate walk-in closet. You'll love the curb appeal and 2-car garage that comes with the Barclay.
Included Features:
8' Poured Wall Full Basement
Front Load Garage with 2' Extension
Spacious Den
Cathedral Ceilings in Owner's Suite
Wrought Iron Spindles with Wood Stair Railings
Upgraded Kitchen Cabinets
Stainless Steel Appliances
Upgraded Electrical Package including Ceiling Fan Rough-ins, additional outlets, and lighting
Upgraded 8lb Carpet Pad and Premium Carpet in all Bedrooms
EVP Flooring on First Floor
3⁄4 Basement Bath Rough-in
Gas or Electric Stove Hook Up
2 Hose Bibs
Quartz Kitchen Countertop and Backsplash
Home Details
Home Type
- Single Family
Year Built
- Built in 2024 | New Construction
HOA Fees
- $67 Monthly HOA Fees
Parking
- 2 Car Attached Garage
Interior Spaces
- 2,324 Sq Ft Home
- 2-Story Property
- Insulated Windows
- Great Room
- Partial Basement
- Laundry on upper level
Bedrooms and Bathrooms
- 4 Bedrooms
Utilities
- Forced Air Heating and Cooling System
- Heating System Uses Gas
Community Details
- Association Phone (614) 400-7348
- Angie Bronowski HOA
Map
Home Values in the Area
Average Home Value in this Area
Property History
| Date | Event | Price | Change | Sq Ft Price |
|---|---|---|---|---|
| 06/02/2025 06/02/25 | Price Changed | $459,900 | -5.1% | $198 / Sq Ft |
| 04/29/2025 04/29/25 | Price Changed | $484,770 | -2.0% | $209 / Sq Ft |
| 04/29/2025 04/29/25 | For Sale | $494,770 | 0.0% | $213 / Sq Ft |
| 04/24/2025 04/24/25 | Off Market | $494,770 | -- | -- |
| 01/26/2025 01/26/25 | Price Changed | $494,770 | +2.1% | $213 / Sq Ft |
| 12/31/2024 12/31/24 | Price Changed | $484,770 | +2.3% | $209 / Sq Ft |
| 10/03/2024 10/03/24 | Price Changed | $474,070 | +4.9% | $204 / Sq Ft |
| 06/28/2024 06/28/24 | For Sale | $451,870 | -- | $194 / Sq Ft |
Similar Homes in the area
Source: Columbus and Central Ohio Regional MLS
MLS Number: 224021962
- 10 Main St
- 49 Front St
- 241 Victorian Dr
- 452 Creekside Dr
- 450 Creekside Dr
- 229 Victorian Dr
- 509 Walker Pointe Dr
- 294 Shady Hollow Dr
- 417 Oakland Hills Loop
- 446 Bethpage Blvd
- 47 Front St
- 277 Plum Run Ct
- 55 Genoa Cir
- 53 Genoa Cir
- 45 Genoa Cir
- 66 Genoa Cir
- 222 Players Club Ct
- 6880 Scioto Darby Rd
- 317 Genoa Rd
- 324 Genoa Rd
- 37 Waterman Ave
- 206 Honey Locust Ln
- 188 Red Oak Ct
- 9455 Strawser St
- 5435 Dietrich Ave
- 5605 Stevens Dr
- 5232 Dietrich Ave
- 9400 Magnolia Way
- 9073 Bunker Hill Way
- 5266 Valley Forge St
- 309 Dowler Dr
- 6049 Rings Ave
- 6026 Summit Way
- 5000 Hutchison St
- 2604 Secretariat Blvd
- 227 Dowler Dr
- 5989 Haughn Rd
- 5669 Spring Hill Rd
- 1812 Bourbon St
- 800 Long St
