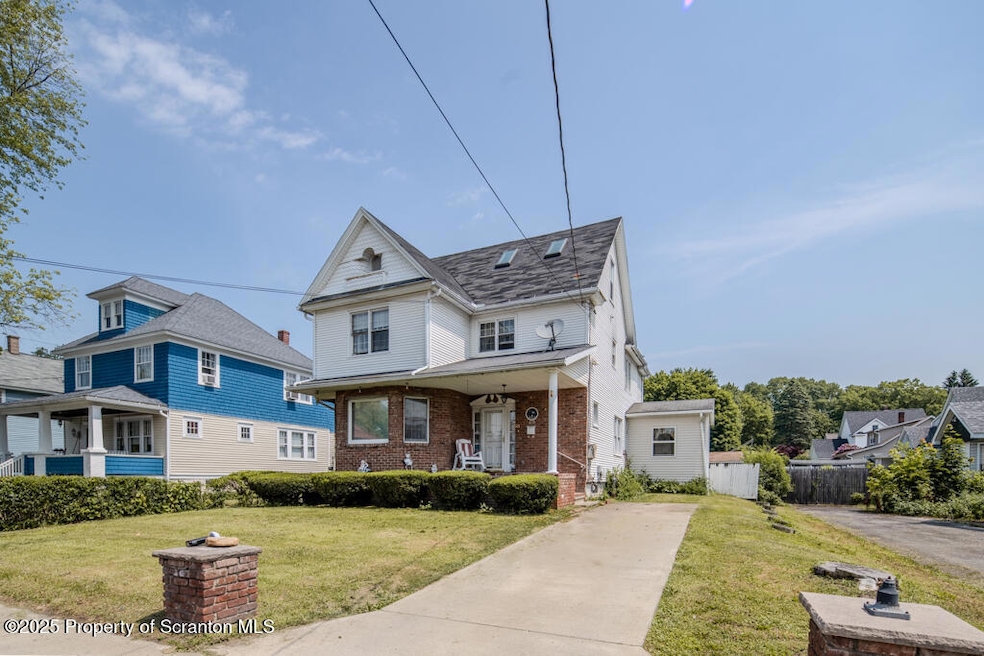
410 Keystone Ave Peckville, PA 18452
Estimated payment $1,609/month
Highlights
- In Ground Pool
- Bonus Room
- Woodwork
- Traditional Architecture
- Front Porch
- Living Room
About This Home
Step into timeless elegance in this charming traditional home, where craftsmanship meets comfort and ample potential for customization. Featuring three spacious bedrooms and two full baths, the property showcases original woodworking and elegant wainscoting, adding a touch of historic character. The spacious living area, anchored by a cozy gas fireplace, invites relaxation and cherished gatherings.Make some memories around the inground pool, while the brick outdoor oven sets the scene for unforgettable Summer days.The finished basement with a dry bar offers the perfect setting for entertaining, while the walk up attic includes a finished bonus room and abundant storage, providing additional versatility.With a touch of cosmetic updating, this home can be transformed into a stunning retreat that seamlessly blends classic charm with modern conveniences.
Listing Agent
Christian Saunders Real Estate C.S. Branch License #RS346646 Listed on: 06/10/2025
Home Details
Home Type
- Single Family
Est. Annual Taxes
- $1,743
Year Built
- Built in 1960
Lot Details
- 7,405 Sq Ft Lot
- Lot Dimensions are 50x150
- Level Lot
- Property is zoned R1
Home Design
- Traditional Architecture
- Shingle Roof
Interior Spaces
- 2-Story Property
- Dry Bar
- Woodwork
- Crown Molding
- Gas Fireplace
- Entrance Foyer
- Family Room
- Living Room
- Dining Room
- Bonus Room
- Carpet
- Finished Basement
Kitchen
- Gas Range
- <<microwave>>
- Dishwasher
Bedrooms and Bathrooms
- 3 Bedrooms
Laundry
- Laundry Room
- Laundry on lower level
- Washer and Dryer
Attic
- Storage In Attic
- Walkup Attic
Parking
- 5 Open Parking Spaces
- Carport
- Driveway
Accessible Home Design
- Enhanced Accessible Features
Outdoor Features
- In Ground Pool
- Outdoor Storage
- Front Porch
Utilities
- No Cooling
- Heating System Uses Natural Gas
- 200+ Amp Service
- Natural Gas Connected
- Cable TV Available
Listing and Financial Details
- Assessor Parcel Number 10316070014
- Tax Block 40
- $9,000 per year additional tax assessments
Map
Home Values in the Area
Average Home Value in this Area
Tax History
| Year | Tax Paid | Tax Assessment Tax Assessment Total Assessment is a certain percentage of the fair market value that is determined by local assessors to be the total taxable value of land and additions on the property. | Land | Improvement |
|---|---|---|---|---|
| 2025 | $2,041 | $9,000 | $2,000 | $7,000 |
| 2024 | $1,743 | $9,000 | $2,000 | $7,000 |
| 2023 | $1,743 | $9,000 | $2,000 | $7,000 |
| 2022 | $1,708 | $9,000 | $2,000 | $7,000 |
| 2021 | $1,695 | $9,000 | $2,000 | $7,000 |
| 2020 | $1,695 | $9,000 | $2,000 | $7,000 |
| 2019 | $1,558 | $9,000 | $2,000 | $7,000 |
| 2018 | $1,527 | $9,000 | $2,000 | $7,000 |
| 2017 | $1,518 | $9,000 | $2,000 | $7,000 |
| 2016 | $827 | $9,000 | $0 | $0 |
| 2015 | -- | $9,000 | $0 | $0 |
| 2014 | -- | $9,000 | $0 | $0 |
Property History
| Date | Event | Price | Change | Sq Ft Price |
|---|---|---|---|---|
| 06/10/2025 06/10/25 | For Sale | $265,000 | -- | $99 / Sq Ft |
Purchase History
| Date | Type | Sale Price | Title Company |
|---|---|---|---|
| Deed | -- | None Listed On Document | |
| Interfamily Deed Transfer | -- | None Available | |
| Quit Claim Deed | -- | -- |
Similar Homes in the area
Source: Greater Scranton Board of REALTORS®
MLS Number: GSBSC252816
APN: 10316070014
- 936 Main St
- 0 Virginia Ave
- 4 Everson Ave
- 1230 Main St
- 230 Bridge St
- 0 Mary St Extension Unit GSBSC253508
- 1322 Main St
- 0 Grassy Island J Harringto Unit GSBSC253509
- 762 N Valley Ave
- 319 Union St
- 1008 Lucas Dr
- 325 Hickory St
- 96 W Swallow St
- 146 Buttonwood St
- Lot# 22 Belair Dr
- 0 Wildcat Rd
- 609 4th Ave
- 803 1st St
- 0 Julian Ln
- 0 Tenley Ln
- 306 Chestnut St Unit 306 Chestnut Apt C
- 306 Chestnut St Unit 306 Chestnut Apt B
- 10 Depot St Unit 1
- 102 Bank St
- 523 Main St
- 520 Burke Bypass
- 100 S Main St Unit 1
- 127 River St Unit 2
- 102 Delaware Ave Unit 3B
- 113 E Lackawanna Ave Unit 9
- 125 River St Unit 2
- 205 2nd St
- 813 E Scott St
- 107 2nd St Unit 2nd Flr
- 514 Miles Ave
- 102 W Breaker St
- 203 Red Oak Dr
- 1301 Main St
- 1200 Main St
- 1202 Main St






