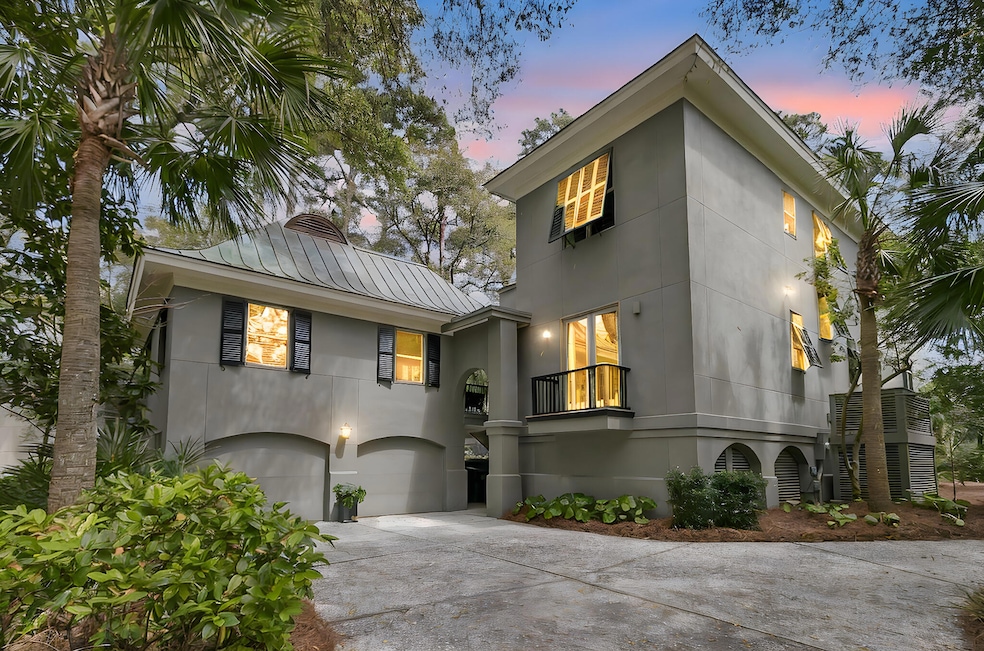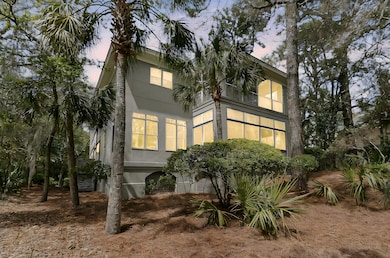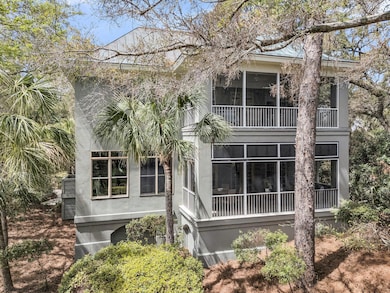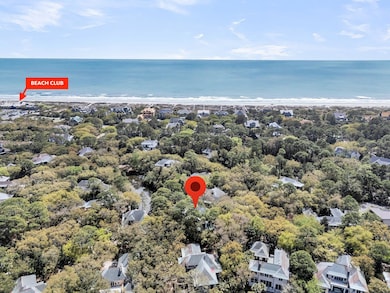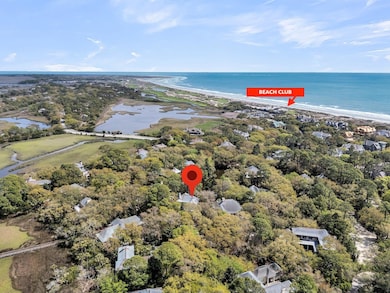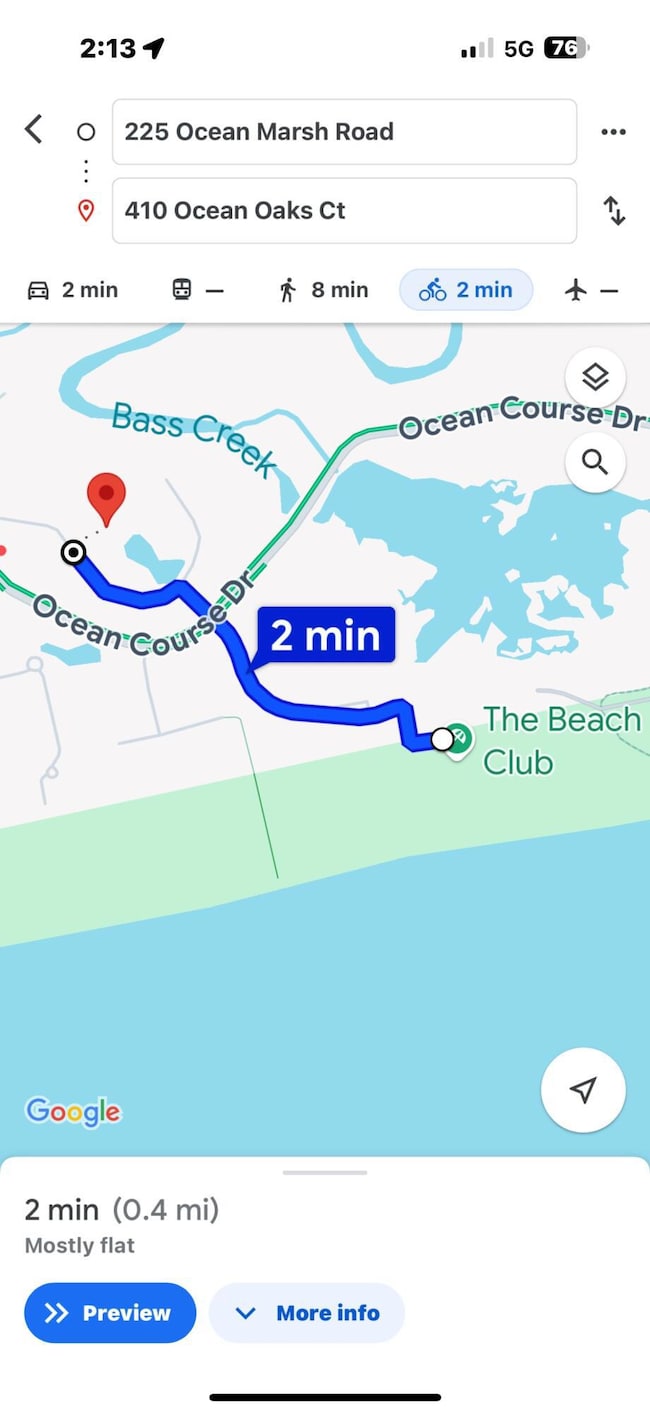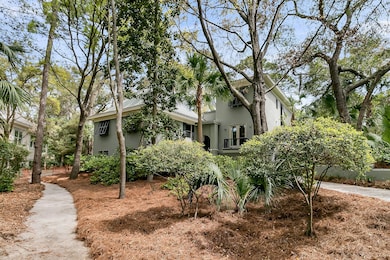
410 Ocean Oaks Ct Johns Island, SC 29455
Estimated payment $20,088/month
Highlights
- Boat Ramp
- Golf Course Community
- Gated Community
- Guest House
- Fitness Center
- Lagoon View
About This Home
410 Ocean Oaks Court, Kiawah Island - Coastal Elegance with Guest House & Kiawah Island Club Social MembershipLocated in the coveted Ocean Oaks enclave of Kiawah Island, 410 Ocean Oaks Court is a stunning coastal retreat that blends timeless charm with modern convenience. This thoughtfully designed property includes a beautiful main residence and a separate guest house, offering exceptional privacy and flexibility for hosting family and friends.A Kiawah Island Club Social Membership accompanies the home, granting access to world-class amenities including fine dining, spa services, fitness centers, and exclusive member events.The main house features an open floor plan with a spacious living area that flows seamlessly onto a large, screened porch overlooking a serene lagoon--perfect for relaxed indoor-outdoor living. The kitchen and dining area are ideal for casual gatherings, offering a warm and welcoming atmosphere. The main residence also includes three bedrooms, 3.5 baths, two screened porches, and a dedicated laundry room.
The detached guest house provides additional privacy with two bedrooms, a full bath, and a comfortable living areaideal for extended family or guests. Completing the property is a detached two-car garage, outdoor shower, and a charming courtyard that offers space for a small pool if desired.
This unique offering combines the comfort of a coastal home with the luxury lifestyle afforded by Kiawah Island Cluban exceptional opportunity to enjoy the best of island living.
Home Details
Home Type
- Single Family
Est. Annual Taxes
- $24,000
Year Built
- Built in 1998
Lot Details
- 0.33 Acre Lot
- Elevated Lot
- Irrigation
- Wooded Lot
HOA Fees
- $443 Monthly HOA Fees
Parking
- 2 Car Garage
- Garage Door Opener
Home Design
- Metal Roof
- Stucco
Interior Spaces
- 3,474 Sq Ft Home
- 2-Story Property
- Tray Ceiling
- Smooth Ceilings
- High Ceiling
- Ceiling Fan
- Wood Burning Fireplace
- Family Room with Fireplace
- 2 Fireplaces
- Lagoon Views
Kitchen
- Eat-In Kitchen
- Gas Cooktop
- Microwave
- Dishwasher
- Kitchen Island
- Disposal
Flooring
- Wood
- Carpet
- Ceramic Tile
Bedrooms and Bathrooms
- 5 Bedrooms
- Fireplace in Bedroom
- Dual Closets
- Walk-In Closet
- Garden Bath
Laundry
- Laundry Room
- Dryer
- Washer
Basement
- Exterior Basement Entry
- Crawl Space
Outdoor Features
- Deck
- Screened Patio
- Exterior Lighting
- Front Porch
Schools
- Angel Oak Elementary School
- Haut Gap Middle School
- St. Johns High School
Utilities
- Central Air
- Heat Pump System
Additional Features
- Handicap Accessible
- Guest House
Community Details
Overview
- Club Membership Available
- Kiawah Island Subdivision
Amenities
- Clubhouse
- Elevator
Recreation
- Boat Ramp
- RV or Boat Storage in Community
- Golf Course Community
- Golf Course Membership Available
- Tennis Courts
- Fitness Center
- Community Pool
- Park
- Trails
Security
- Security Service
- Gated Community
Map
Home Values in the Area
Average Home Value in this Area
Tax History
| Year | Tax Paid | Tax Assessment Tax Assessment Total Assessment is a certain percentage of the fair market value that is determined by local assessors to be the total taxable value of land and additions on the property. | Land | Improvement |
|---|---|---|---|---|
| 2023 | $24,000 | $98,880 | $0 | $0 |
| 2022 | $22,331 | $98,880 | $0 | $0 |
| 2021 | $22,070 | $98,880 | $0 | $0 |
| 2020 | $21,764 | $98,880 | $0 | $0 |
| 2019 | $22,078 | $95,560 | $0 | $0 |
| 2017 | $20,877 | $95,560 | $0 | $0 |
| 2016 | $20,058 | $95,560 | $0 | $0 |
| 2015 | $19,001 | $95,560 | $0 | $0 |
| 2014 | $16,143 | $0 | $0 | $0 |
| 2011 | -- | $0 | $0 | $0 |
Property History
| Date | Event | Price | Change | Sq Ft Price |
|---|---|---|---|---|
| 04/08/2025 04/08/25 | For Sale | $3,195,000 | -- | $920 / Sq Ft |
Purchase History
| Date | Type | Sale Price | Title Company |
|---|---|---|---|
| Deed | $1,440,000 | -- |
Mortgage History
| Date | Status | Loan Amount | Loan Type |
|---|---|---|---|
| Open | $842,000 | Adjustable Rate Mortgage/ARM | |
| Closed | $1,008,000 | Adjustable Rate Mortgage/ARM | |
| Previous Owner | $1,600,000 | Unknown |
Similar Homes in the area
Source: CHS Regional MLS
MLS Number: 25009780
APN: 265-13-00-072
- 4 Falcon Point Rd
- 418 Snowy Egret Ln
- 112 Flyway Dr
- 21 Ocean Course Dr
- 124 Sawgrass Ln
- 117 Spartina Ct
- 14 Royal Beach Dr
- 169 Marsh Island Dr
- 127 Blue Heron Pond Rd Unit C
- 127 Blue Heron Pond Rd Unit A
- 200 Belted Kingfisher Rd
- 30 Grey Widgeon Ln
- 65 Surfsong Rd
- 37 Marsh Edge Ln
- 53 Blue Heron Pond Rd
- 132 Turnberry Dr
- 43 Surfsong Rd
- 31 Berkshire Hall
- 83 Blue Heron Pond Rd
- 251 Glen Abbey
- 3494 River Rd
- 7223 Indigo Palms Way Unit 7223
- 1880 Andell Bluff Blvd Unit D-6
- 3906 Betsy Kerrison Pkwy
- 315 Shadow Race Ln
- 5 W Mariners Cay Dr
- 1984 Folly Rd Unit B310
- 3587 Walkers Ferry Ln
- 244 Little Oak Island Dr
- 1769 Clark Hills Cir
- 1674 Folly Rd
- 3123 Harding Ct
- 2029 Harlow Way
- 2619 Exchange Landing Rd
- 1928 Mossdale Dr
- 2026 River Rd
- 1417 Rainbow Rd
- 1417 Rainbow Rd
- 1519 Thoroughbred Blvd Unit 1
- 1025 Riverland Woods Place Unit 117
