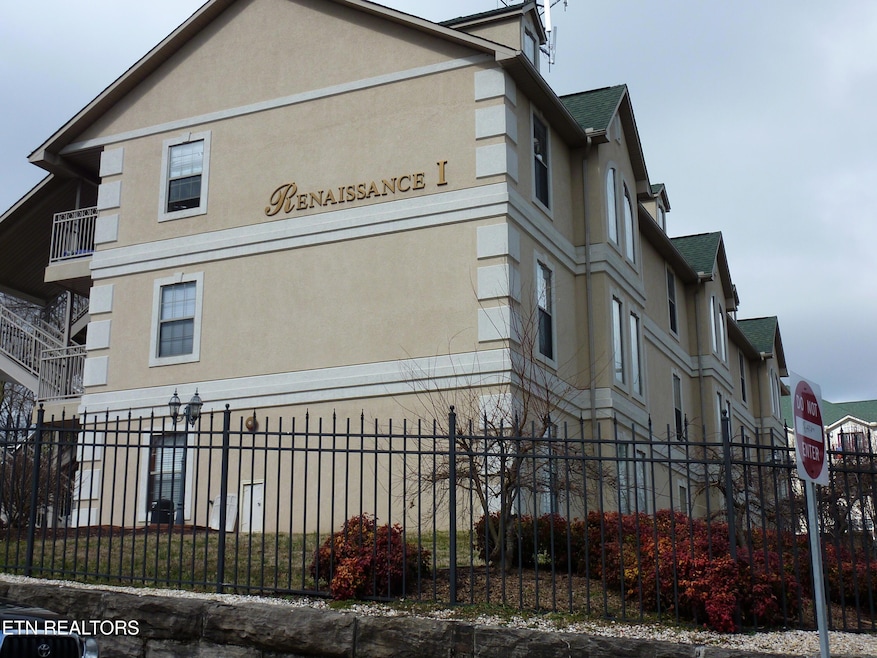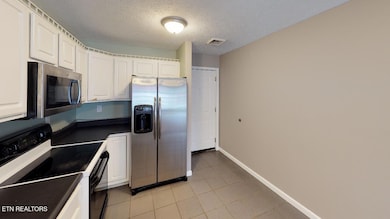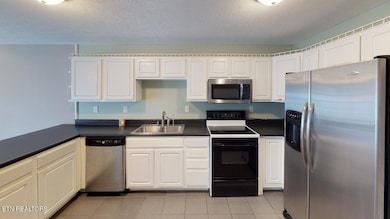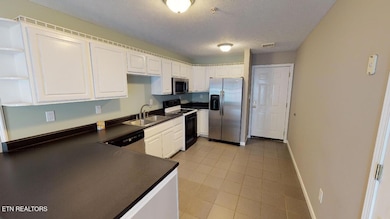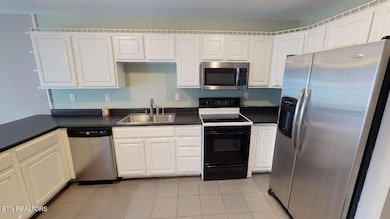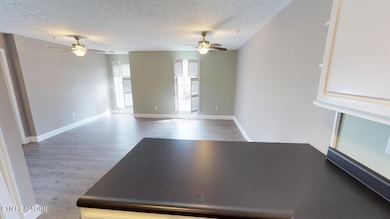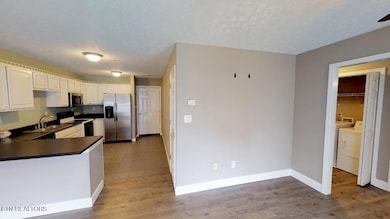
410 Sir Keegan Way Unit 410 Knoxville, TN 37916
Fort Sanders NeighborhoodEstimated payment $2,866/month
Highlights
- City View
- Landscaped Professionally
- Walk-In Closet
- Sequoyah Elementary School Rated A-
- Corner Lot
- 4-minute walk to World's Fair Park & Festival Center
About This Home
Large 3BR/2BA in upscale Renaissance I Condos near UT Classes, The Hill, Engineering Buildings and Downtown Knoxville. Easy walk to class location on 11th Street and Laurel Av across bridge over Cumberland Av to The Hill. Only a short walk to Exciting Downtown activities & events on Market Square, Gay Street and The Old City. So close to Downtown you can see The Sunsphere and Worlds Fair Park.Newly renovated in 2018 with handscraped laminate flooring, washer/dryer, sprinklers, stainless appliances, plantation shutters. Private bath and walk-in closet in extra-large master suite. Small quiet complex with only 9 units boasts 3 off-street free parking spaces for each unit.See amazing 3D Virtual Tour at: Tour and Pictures may be from 2018 so paint color or details may have changed slightly). Listed by owner/agent.
Home Details
Home Type
- Single Family
Est. Annual Taxes
- $1,965
Year Built
- Built in 2000
Lot Details
- Chain Link Fence
- Landscaped Professionally
- Corner Lot
HOA Fees
- $140 Monthly HOA Fees
Parking
- Off-Street Parking
Home Design
- Frame Construction
- Synthetic Stucco Exterior
Interior Spaces
- 1,172 Sq Ft Home
- Insulated Windows
- City Views
- Fire and Smoke Detector
Kitchen
- Breakfast Bar
- Range<<rangeHoodToken>>
- <<microwave>>
- Dishwasher
- Disposal
Flooring
- Laminate
- Tile
Bedrooms and Bathrooms
- 3 Bedrooms
- Walk-In Closet
- 2 Full Bathrooms
- Walk-in Shower
Laundry
- Dryer
- Washer
Accessible Home Design
- Handicap Accessible
Utilities
- Zoned Heating and Cooling System
- Heat Pump System
- Internet Available
Community Details
- Association fees include fire protection, building exterior, association insurance, trash, grounds maintenance
- Renaissance I Condos Unit 410 Subdivision
- Mandatory home owners association
- On-Site Maintenance
Listing and Financial Details
- Assessor Parcel Number 094MB01000C
Map
Home Values in the Area
Average Home Value in this Area
Property History
| Date | Event | Price | Change | Sq Ft Price |
|---|---|---|---|---|
| 06/09/2025 06/09/25 | Price Changed | $464,000 | -5.1% | $396 / Sq Ft |
| 04/06/2025 04/06/25 | For Sale | $489,000 | -- | $417 / Sq Ft |
Similar Homes in Knoxville, TN
Source: East Tennessee REALTORS® MLS
MLS Number: 1296206
APN: 094MB01000C
- 509 11th St Unit 2008
- 1201 Laurel Ave Unit 207
- 1060 Worlds Fair Park Dr Unit 407
- 1060 Worlds Fair Park Dr Unit 303
- 1060 Worlds Fair Park Dr Unit 208
- 1211 Highland Ave Unit 206
- 510 14th St Unit 304
- 1512 Forest Ave Unit C302
- 602 Union Ave SW
- 1004 Game Day Way Unit 103
- 469 Walnut St
- 505 Union Ave Unit 202
- 555 W Jackson Ave Unit 201
- 603 W Main St Unit 201
- 603 W Main St Unit 205
- 603 W Main St Unit 208
- 603 W Main St Unit 402
- 603 W Main St Unit 804
- 603 W Main St Unit 103
- 603 W Main St Unit 203
- 509 11th St Unit 2004
- 1200 Laurel Ave Unit 2
- 1201 Highland Ave
- 1319 Highland Ave
- 1507 Highland Ave Unit B102
- 613 Union Ave SW
- 1513 Forest Ave
- 1539-1543 Highland Ave
- 700 Henley St
- 625 Cumberland Ave
- 201 Locust St
- 814 W Hill Ave
- 440 Walnut St
- 440 Walnut St Unit 202
- 1631 Laurel Ave
- 325 Union Ave
- 1640 Grand Ave
- 531 S Gay St Unit 1501
- 531 S Gay St Unit 702
- 1700 W Clinch Ave Unit 106
