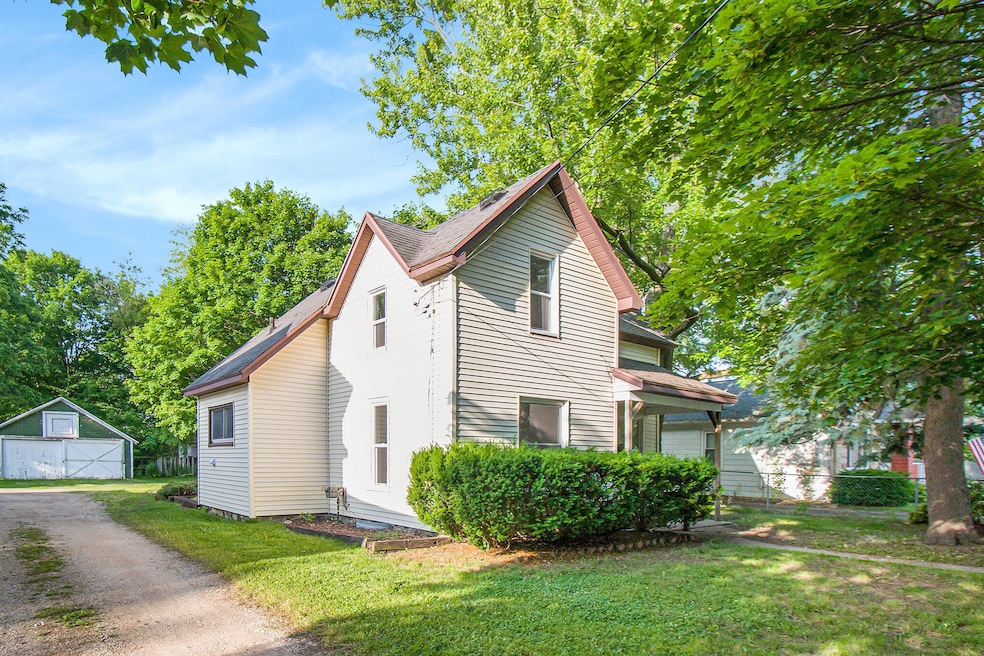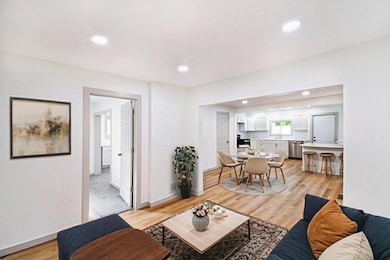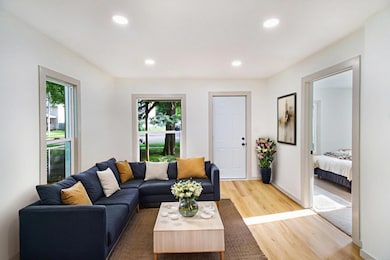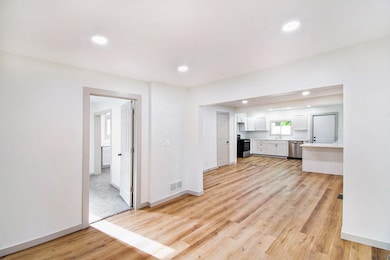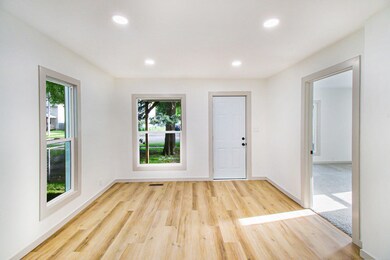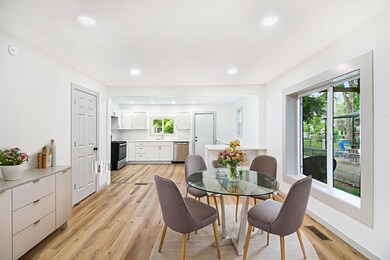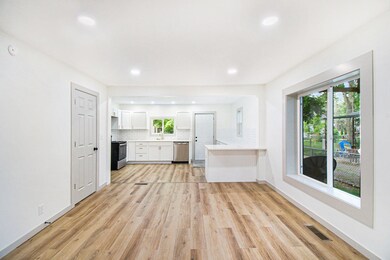
410 Warren Ave Charlotte, MI 48813
Estimated payment $1,275/month
Highlights
- Traditional Architecture
- Laundry Room
- Forced Air Heating System
- 2 Car Detached Garage
About This Home
Totally updated and move-in ready! This 4-bed, 2-bath home brings the perfect mix of charm and fresh style—think open flow, modern finishes, and absolutely zero projects. The main floor features a bright living room, dining area, and a sleek kitchen that connects to a full bath—which also leads straight into a spacious primary suite with a giant walk-in closet/laundry combo (yes, it's as dreamy as it sounds). Upstairs? You'll find 3 more bedrooms, including one with access to a second-story porch that's just waiting for your morning coffee. With great light, a smart layout, and updates in all the right places, this one's a total win. Just unpack and enjoy!
Home Details
Home Type
- Single Family
Est. Annual Taxes
- $1,327
Year Built
- Built in 1905
Lot Details
- 7,841 Sq Ft Lot
- Lot Dimensions are 50 x 140
Parking
- 2 Car Detached Garage
- Unpaved Driveway
Home Design
- Traditional Architecture
- Vinyl Siding
Interior Spaces
- 2,191 Sq Ft Home
- 2-Story Property
- Basement
- Michigan Basement
Bedrooms and Bathrooms
- 4 Bedrooms | 1 Main Level Bedroom
- 2 Full Bathrooms
Laundry
- Laundry Room
- Laundry on main level
Utilities
- Forced Air Heating System
- Heating System Uses Natural Gas
Map
Home Values in the Area
Average Home Value in this Area
Tax History
| Year | Tax Paid | Tax Assessment Tax Assessment Total Assessment is a certain percentage of the fair market value that is determined by local assessors to be the total taxable value of land and additions on the property. | Land | Improvement |
|---|---|---|---|---|
| 2024 | $936 | $42,200 | $0 | $0 |
| 2023 | $882 | $39,100 | $0 | $0 |
| 2022 | $1,192 | $38,500 | $0 | $0 |
| 2021 | $1,141 | $35,700 | $0 | $0 |
| 2020 | $1,040 | $36,100 | $0 | $0 |
| 2019 | $1,023 | $29,826 | $0 | $0 |
| 2018 | $1,007 | $22,618 | $0 | $0 |
| 2017 | $1,128 | $25,541 | $0 | $0 |
| 2016 | -- | $25,476 | $0 | $0 |
| 2015 | -- | $30,290 | $0 | $0 |
| 2014 | -- | $31,639 | $0 | $0 |
| 2013 | -- | $31,141 | $0 | $0 |
Property History
| Date | Event | Price | Change | Sq Ft Price |
|---|---|---|---|---|
| 06/30/2025 06/30/25 | Pending | -- | -- | -- |
| 06/17/2025 06/17/25 | For Sale | $210,000 | +121.1% | $96 / Sq Ft |
| 03/28/2025 03/28/25 | Sold | $95,000 | -17.4% | $72 / Sq Ft |
| 03/18/2025 03/18/25 | Pending | -- | -- | -- |
| 02/12/2025 02/12/25 | For Sale | $115,000 | -- | $87 / Sq Ft |
Purchase History
| Date | Type | Sale Price | Title Company |
|---|---|---|---|
| Warranty Deed | $95,000 | None Listed On Document |
Mortgage History
| Date | Status | Loan Amount | Loan Type |
|---|---|---|---|
| Previous Owner | $5,000 | Credit Line Revolving | |
| Previous Owner | $73,500 | Unknown |
Similar Homes in Charlotte, MI
Source: Southwestern Michigan Association of REALTORS®
MLS Number: 25028845
APN: 200-063-607-030-00
- 516 S Cochran Rd
- 345 S Cochran Ave
- 710 S Sheldon St
- 222 N Cochran Ave
- 0 Pinebluff Dr Parcel O Unit 258041
- 415 W Lawrence Ave
- 0 Parcel D Pinebluff Dr Unit 287407
- 309 W Harris St
- 206 W Harris St
- 311 N Washington St
- 318 N Cochran Ave
- 718 W Shepherd St
- 711 W Henry St
- 429 Sumpter St
- 290 Vansickle Dr Unit 36
- 302 Vansickle Dr Unit 35
- 330 Vansickle Dr Unit 31
- 721 Foote St
- 1064 W Shepherd St
- 715 Forest St
