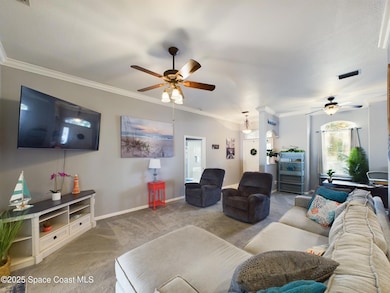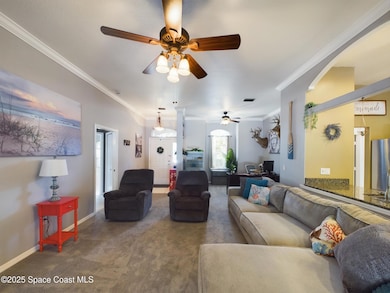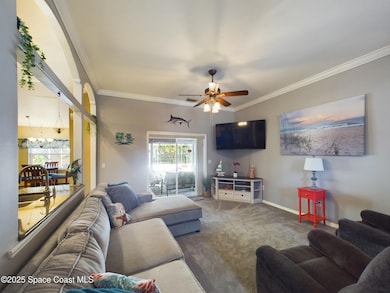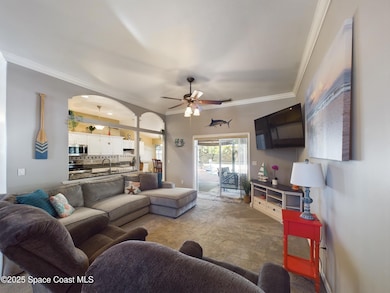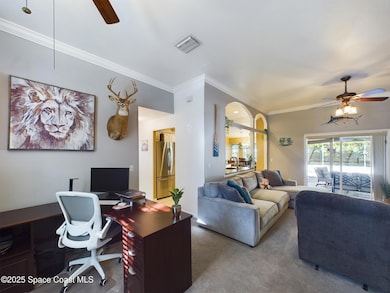
410 Watercrest St Sebastian, FL 32958
Sebastian Highlands NeighborhoodEstimated payment $2,744/month
Highlights
- Heated Pool
- Open Floorplan
- No HOA
- Sebastian Elementary School Rated 9+
- Pool View
- 3-minute walk to Sebastian Sharks Football Field
About This Home
Gorgeous 3/2/2 Pool home in heart of Sebastian. Walkable to parks and ballfields, minutes drive to both the River and our beautiful beaches. Home features upgrades to include crown molding, granite counters with stainless steel appliances, Heated pool, and fenced yard, water softener and reverse osmosis. Easy access to all major roads to get to all the other beautiful areas of FL. Roof and AC is 2018 & Water Heater is brand new in 2024 making this help with those insurance costs. A true must see so come check it out and make this house your new HOME!
Home Details
Home Type
- Single Family
Est. Annual Taxes
- $5,987
Year Built
- Built in 2001
Lot Details
- 10,019 Sq Ft Lot
- Back Yard Fenced
- Few Trees
Parking
- 2 Car Garage
Home Design
- Shingle Roof
- Concrete Siding
- Stucco
Interior Spaces
- 1,712 Sq Ft Home
- 1-Story Property
- Open Floorplan
- Crown Molding
- Ceiling Fan
- Living Room
- Dining Room
- Screened Porch
- Pool Views
- Hurricane or Storm Shutters
Kitchen
- Eat-In Kitchen
- Electric Range
- Microwave
- Dishwasher
- Disposal
Flooring
- Carpet
- Tile
Bedrooms and Bathrooms
- 3 Bedrooms
- Split Bedroom Floorplan
- Walk-In Closet
- 2 Full Bathrooms
Laundry
- Laundry in unit
- Washer
- Sink Near Laundry
Pool
- Heated Pool
- Screen Enclosure
Utilities
- Central Heating and Cooling System
- Septic Tank
- Cable TV Available
Community Details
- No Home Owners Association
Listing and Financial Details
- Assessor Parcel Number 31381300002206000012.0
Map
Home Values in the Area
Average Home Value in this Area
Tax History
| Year | Tax Paid | Tax Assessment Tax Assessment Total Assessment is a certain percentage of the fair market value that is determined by local assessors to be the total taxable value of land and additions on the property. | Land | Improvement |
|---|---|---|---|---|
| 2024 | $5,561 | $334,531 | $56,100 | $278,431 |
| 2023 | $5,561 | $329,134 | $56,100 | $273,034 |
| 2022 | $4,441 | $263,151 | $35,700 | $227,451 |
| 2021 | $2,859 | $217,195 | $0 | $0 |
| 2020 | $2,857 | $214,196 | $27,200 | $186,996 |
| 2019 | $3,121 | $209,445 | $0 | $0 |
| 2018 | $3,134 | $205,540 | $0 | $0 |
| 2017 | $3,077 | $201,312 | $0 | $0 |
| 2016 | $1,958 | $136,110 | $0 | $0 |
| 2015 | $2,019 | $135,170 | $0 | $0 |
| 2014 | $1,469 | $108,650 | $0 | $0 |
Property History
| Date | Event | Price | Change | Sq Ft Price |
|---|---|---|---|---|
| 08/15/2025 08/15/25 | Price Changed | $425,000 | -3.0% | $248 / Sq Ft |
| 07/07/2025 07/07/25 | Price Changed | $438,000 | -2.2% | $256 / Sq Ft |
| 02/26/2025 02/26/25 | Price Changed | $448,000 | -3.7% | $262 / Sq Ft |
| 01/27/2025 01/27/25 | For Sale | $465,000 | +8.1% | $272 / Sq Ft |
| 07/12/2022 07/12/22 | Sold | $430,000 | +3.6% | $251 / Sq Ft |
| 06/17/2022 06/17/22 | Pending | -- | -- | -- |
| 05/27/2022 05/27/22 | For Sale | $415,000 | +74.4% | $242 / Sq Ft |
| 12/12/2016 12/12/16 | Sold | $238,000 | -2.7% | $139 / Sq Ft |
| 11/12/2016 11/12/16 | Pending | -- | -- | -- |
| 10/26/2016 10/26/16 | For Sale | $244,500 | +13.7% | $143 / Sq Ft |
| 06/19/2014 06/19/14 | Sold | $215,000 | +65.5% | $126 / Sq Ft |
| 05/20/2014 05/20/14 | Pending | -- | -- | -- |
| 05/04/2014 05/04/14 | For Sale | $129,900 | -- | $76 / Sq Ft |
Purchase History
| Date | Type | Sale Price | Title Company |
|---|---|---|---|
| Warranty Deed | $238,000 | Professional Title Of | |
| Warranty Deed | $215,000 | Professional Title Of Indian | |
| Warranty Deed | $230,000 | Security First Title Partner | |
| Warranty Deed | $135,000 | -- | |
| Warranty Deed | $120,000 | -- | |
| Warranty Deed | -- | -- |
Mortgage History
| Date | Status | Loan Amount | Loan Type |
|---|---|---|---|
| Open | $190,400 | New Conventional | |
| Previous Owner | $139,750 | Adjustable Rate Mortgage/ARM | |
| Previous Owner | $184,000 | Purchase Money Mortgage | |
| Previous Owner | $100,000 | Fannie Mae Freddie Mac | |
| Previous Owner | $96,000 | No Value Available | |
| Previous Owner | $73,600 | New Conventional |
About the Listing Agent

In a career spanning two decades, Robin Raiff has earned a reputation as one of the most knowledgeable and trustworthy names in South Florida real estate. She understands that real estate is not just about putting a sign up in a yard and making a sale - it is about getting to know people and providing them with the opportunity to improve their quality of life. As Team Leader, she instills these values on all of her colleagues, ensuring that the team is dedicated to providing excellent service
Robin's Other Listings
Source: Space Coast MLS (Space Coast Association of REALTORS®)
MLS Number: 1035476
APN: 31-38-13-00002-2060-00012.0
- 455 Watercrest St
- 1109 Persian Ln
- 493 Quarry Ln
- 533 Dominican Terrace
- 342 Perch Ln
- 1131 Coverbrook Ln
- 1014 Seamist Ln
- 473 Englar Dr
- 450 Kendall Ave
- 741 Newhall Terrace
- 915 Rose Arbor Dr
- 1018 Persian Ln
- 908 Landsdowne Dr
- 955 George St
- 308 Bayfront Terrace
- 734 Wilson Terrace
- 744 Newhall Terrace
- 1281 Barber St
- 750 Newhall Terrace
- 750 Wilson Terrace
- 362 Biscayne Ln
- 1083 Persian Ln
- 708 Newhall Terrace
- 351 Jettie Terrace
- 572 Biscayne Ln
- 1138 Clearmont St
- 1102 Laconia St
- 750 George St
- 810 Jamaica Ave
- 831 Tarpon Ave
- 757 Beard Ave
- 562 Rolling Hill Dr
- 1132 Breezy Way Unit 2
- 1132 Breezy Way Unit 2H
- 1123 Breezy Way Unit 8c
- 1548 Barber St
- 144 Chaloupe Terrace
- 401 Coply Terrace
- 110 Cardinal Dr
- 182 Empress Ave Unit A

