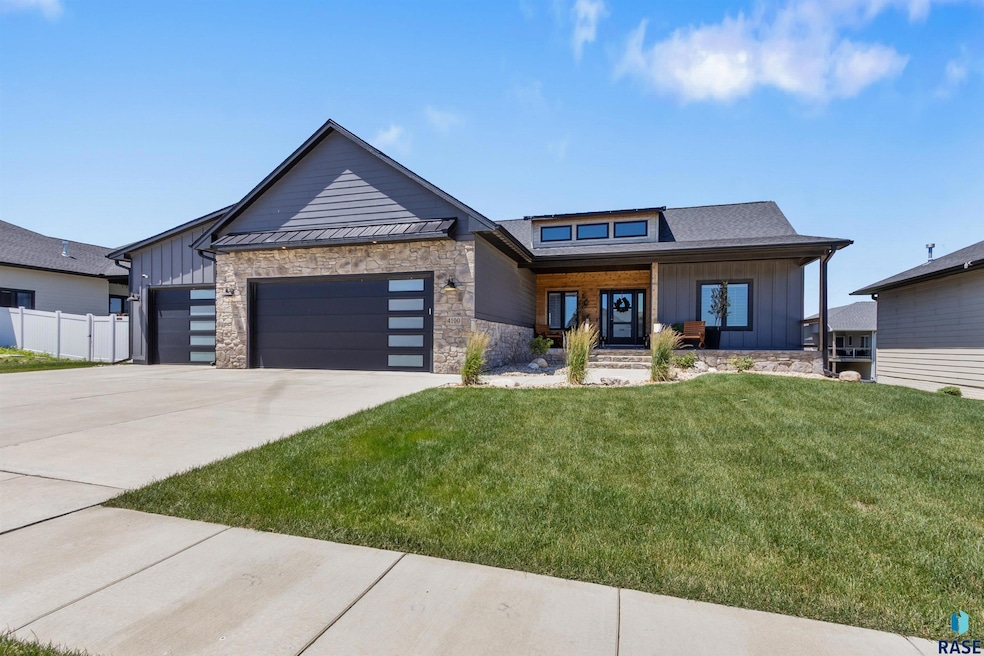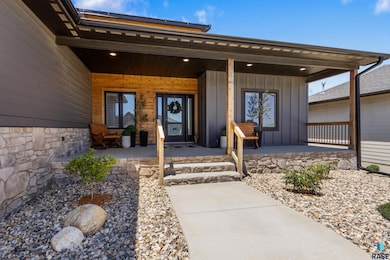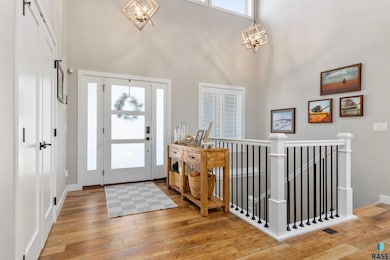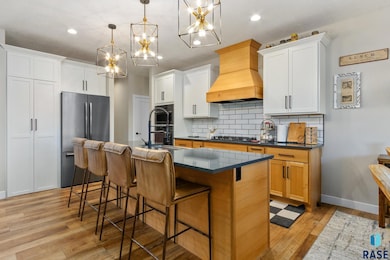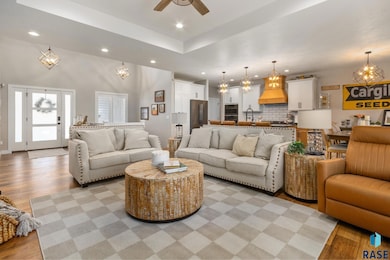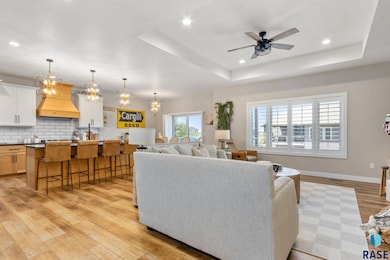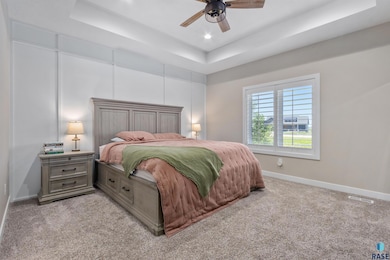4100 N Interlachen Trail Sioux Falls, SD 57107
Estimated payment $4,485/month
Highlights
- Freestanding Bathtub
- Covered Patio or Porch
- 3 Car Attached Garage
- Ranch Style House
- Ceiling height of 9 feet on the lower level
- Tray Ceiling
About This Home
Welcome to your dream ranch-style home, perfectly nestled on the Northwest side of town and just minutes from Jefferson High School. A charming front porch invites you to relax with a cup of coffee and take in the peaceful surroundings. Inside, the home exudes warmth and character, offering a spacious and airy layout that’s perfect for both relaxing and entertaining. At the heart of the home is a stunning kitchen, featuring a large island, gas stove, and a cleverly concealed pantry—designed for convenience and style. Whether you're preparing everyday meals or hosting gatherings, this kitchen is a true showstopper. The expansive primary suite offers a peaceful retreat with an en suite bathroom that includes a luxurious free-standing tub, walk-in shower, double sinks, and a generous walk-in closet. Downstairs, the brand-new finished lower level adds incredible flexibility—ideal for a media room, play area, or home gym. Don’t miss this opportunity to own a home where comfort, style, and convenience come together in perfect harmony!
Home Details
Home Type
- Single Family
Est. Annual Taxes
- $7,794
Year Built
- Built in 2021
Lot Details
- 9,963 Sq Ft Lot
- Lot Dimensions are 81x123
- Landscaped
- Sprinkler System
Parking
- 3 Car Attached Garage
- Garage Door Opener
Home Design
- Ranch Style House
- Composition Shingle Roof
- Stone Exterior Construction
- Hardboard
Interior Spaces
- 3,372 Sq Ft Home
- Tray Ceiling
- Ceiling height of 9 feet on the lower level
- Ceiling Fan
- Gas Fireplace
- Fire and Smoke Detector
Kitchen
- Gas Oven or Range
- Microwave
- Dishwasher
- Disposal
Bedrooms and Bathrooms
- 5 Bedrooms | 3 Main Level Bedrooms
- 3 Full Bathrooms
- Freestanding Bathtub
Laundry
- Laundry on main level
- Dryer
Basement
- Basement Fills Entire Space Under The House
- Bedroom in Basement
Outdoor Features
- Covered Patio or Porch
Schools
- Tri-Valley Elementary School
- Tri-Valley JHS Middle School
- Tri-Valley High School
Utilities
- 90% Forced Air Heating and Cooling System
- Electric Water Heater
- Cable TV Available
Community Details
- Hazeltine Addn Subdivision
Listing and Financial Details
- Assessor Parcel Number 92553
Map
Home Values in the Area
Average Home Value in this Area
Tax History
| Year | Tax Paid | Tax Assessment Tax Assessment Total Assessment is a certain percentage of the fair market value that is determined by local assessors to be the total taxable value of land and additions on the property. | Land | Improvement |
|---|---|---|---|---|
| 2024 | $7,794 | $516,800 | $51,500 | $465,300 |
| 2023 | $7,691 | $483,300 | $51,500 | $431,800 |
| 2022 | $7,329 | $427,500 | $51,500 | $376,000 |
| 2021 | $997 | $66,100 | $0 | $0 |
| 2020 | $997 | $46,300 | $0 | $0 |
Property History
| Date | Event | Price | Change | Sq Ft Price |
|---|---|---|---|---|
| 08/13/2025 08/13/25 | Price Changed | $720,000 | -3.0% | $214 / Sq Ft |
| 07/29/2025 07/29/25 | Price Changed | $742,050 | -3.0% | $220 / Sq Ft |
| 07/02/2025 07/02/25 | For Sale | $765,000 | -- | $227 / Sq Ft |
Purchase History
| Date | Type | Sale Price | Title Company |
|---|---|---|---|
| Warranty Deed | $627,500 | -- | |
| Warranty Deed | $510,000 | None Available | |
| Warranty Deed | $85,000 | None Available |
Mortgage History
| Date | Status | Loan Amount | Loan Type |
|---|---|---|---|
| Closed | -- | Credit Line Revolving | |
| Open | $480,250 | No Value Available | |
| Previous Owner | $323,000 | Commercial | |
| Previous Owner | $85,000 | Unknown |
Source: REALTOR® Association of the Sioux Empire
MLS Number: 22505084
APN: 92553
- 4204 N Interlachen Trail
- 4205 N Interlachen Trail
- 6013 W Mckinley St
- 6101 W 54th St N
- 4205 N Olympia Dr
- 5915 W Yukon Trail
- 5518 Rock Hill Place
- 5528 W Rock Hill Place
- 4227 Knob Hill Ct
- 4223 Knob Hill Ct
- 4209 N Jans Dr
- 4325 N Alaska Ave
- Springfield Plan at McGee Farms
- Randall Plan at McGee Farms
- Karver Plan at McGee Farms
- Jameson Plan at McGee Farms
- Carter Plan at McGee Farms
- 5809 W Raleigh Cir
- 4112 N Jans Dr
- 3901 N Briggs Cir
- 3909 N Olympia Dr
- 4100 N Olympia Dr
- 4501 N Graduate Ave
- 4200 N Marion Rd
- 3780 N Yukon Ave
- 4100 N Career Ave
- 4101 W 54th St N
- 3601 N Career Ave
- 4500 W 35th St N
- 4508 W 34th St N
- 3807 N Potter Ave
- 2701 N Career Ave
- 5340 W Vision Dr
- 3901 W Innovation St
- 3201 N Martindale Rd
- 2300 N Valley View Rd
- 1105 N Career Ave
- 5317 W Pine Ridge Dr
- 6010 W Bloomfield Place
- 605 N Daisy Ave
