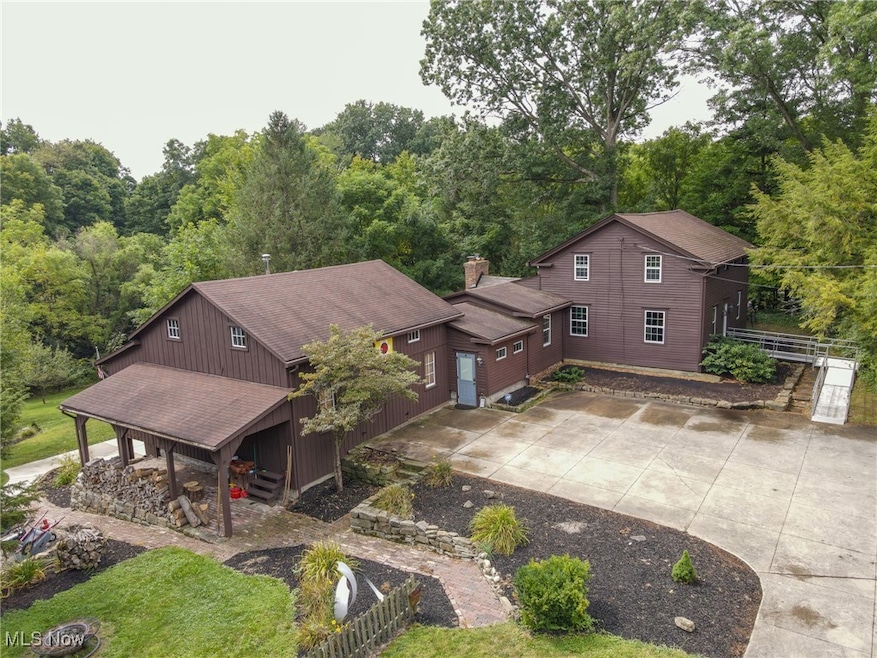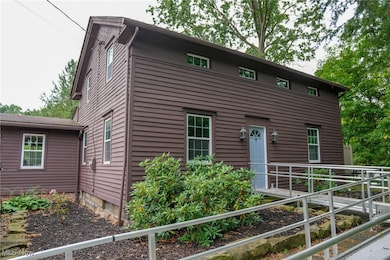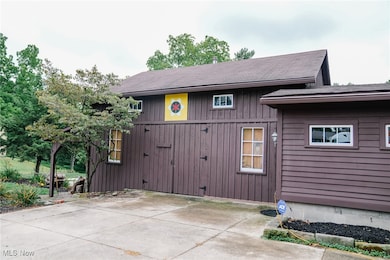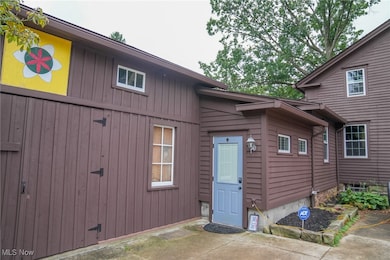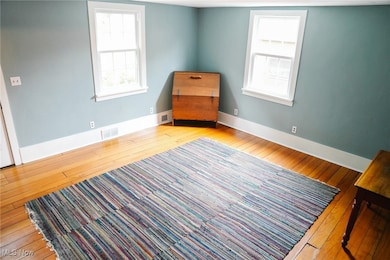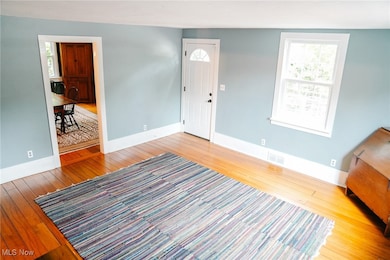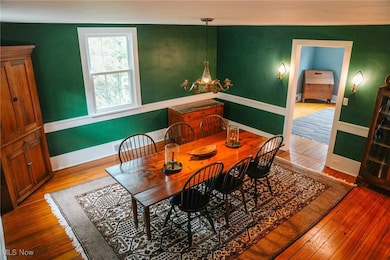
4101 Canfield Rd Canfield, OH 44406
Estimated payment $2,535/month
Highlights
- Spa
- Colonial Architecture
- No HOA
- Canfield Village Middle School Rated A
- Deck
- Circular Driveway
About This Home
Charming Georgian Colonial Saltbox style home located in coveted the Canfield School District. This Century Home has been well cared for and retains all of the original charm from the wide plank hardwood floors to the period correct paint colors. The expansive first floor consists of the formal living room, dining room, family room with fireplace, the primary bedroom with full bath across the hall. Upstairs you will find 3 additional bedrooms that share a full bath. First floor laundry room, storage galore and a full basement with the potential to be finished and even has a walk out to the yard. The 20ftx40ft composite deck has hosted numerous parties and set on a park-like 1.27 acre lot with a creek. This home is a woodworkers/crafters dream come true! Wait until you see the attached shop, with attic storage, back storage area and wood burner so you can work on your projects year round. As if this one couldn't get any better it did! Below the workshop is a newly finished fully equipped efficiency apartment that has a separate entrance, perfect for your in-laws, your college student or whatever your family may need! The freshly painted exterior, new windows, plumbing updates, and electrical updates are just a few of the things that have been taken care of for you. Do not miss your chance at this stately beauty!
Listing Agent
CENTURY 21 Lakeside Realty Brokerage Email: ahamilton8397@gmail.com 330-502-8028 License #2013002026 Listed on: 12/05/2024

Home Details
Home Type
- Single Family
Est. Annual Taxes
- $3,906
Year Built
- Built in 1870
Lot Details
- 1.29 Acre Lot
- Lot Dimensions are 236x327
- North Facing Home
Home Design
- Colonial Architecture
- Traditional Architecture
- Block Foundation
- Stone Foundation
- Asphalt Roof
- Wood Siding
Interior Spaces
- 2-Story Property
- Family Room with Fireplace
- Property Views
- Partially Finished Basement
Kitchen
- Range<<rangeHoodToken>>
- <<microwave>>
- Freezer
- Dishwasher
Bedrooms and Bathrooms
- 5 Bedrooms | 1 Main Level Bedroom
- 3.5 Bathrooms
Laundry
- Laundry in unit
- Dryer
- Washer
Parking
- Circular Driveway
- Additional Parking
Outdoor Features
- Spa
- Deck
- Porch
Utilities
- Forced Air Zoned Heating and Cooling System
- Heating System Uses Gas
- Septic Tank
Community Details
- No Home Owners Association
- Canfield Township 04 Div Subdivision
Listing and Financial Details
- Assessor Parcel Number 26-044-0-055.00-0
Map
Home Values in the Area
Average Home Value in this Area
Tax History
| Year | Tax Paid | Tax Assessment Tax Assessment Total Assessment is a certain percentage of the fair market value that is determined by local assessors to be the total taxable value of land and additions on the property. | Land | Improvement |
|---|---|---|---|---|
| 2024 | $3,972 | $96,170 | $10,120 | $86,050 |
| 2023 | $3,907 | $60,980 | $9,310 | $51,670 |
| 2022 | $3,118 | $60,980 | $9,310 | $51,670 |
| 2021 | $3,022 | $60,980 | $9,310 | $51,670 |
| 2020 | $3,114 | $60,980 | $9,310 | $51,670 |
| 2019 | $3,216 | $54,390 | $9,310 | $45,080 |
| 2018 | $2,863 | $54,390 | $9,310 | $45,080 |
| 2017 | $2,860 | $54,390 | $9,310 | $45,080 |
| 2016 | $2,178 | $39,400 | $8,130 | $31,270 |
| 2015 | $2,130 | $39,400 | $8,130 | $31,270 |
| 2014 | $1,669 | $39,460 | $8,190 | $31,270 |
| 2013 | $1,608 | $39,460 | $8,190 | $31,270 |
Property History
| Date | Event | Price | Change | Sq Ft Price |
|---|---|---|---|---|
| 04/12/2025 04/12/25 | Price Changed | $400,000 | -2.4% | $115 / Sq Ft |
| 03/05/2025 03/05/25 | For Sale | $410,000 | 0.0% | $118 / Sq Ft |
| 03/04/2025 03/04/25 | Off Market | $410,000 | -- | -- |
| 02/18/2025 02/18/25 | Price Changed | $410,000 | -5.7% | $118 / Sq Ft |
| 12/05/2024 12/05/24 | For Sale | $435,000 | +130.2% | $125 / Sq Ft |
| 06/09/2014 06/09/14 | Sold | $189,000 | -24.4% | $39 / Sq Ft |
| 01/17/2014 01/17/14 | Pending | -- | -- | -- |
| 06/18/2013 06/18/13 | For Sale | $249,900 | -- | $52 / Sq Ft |
Purchase History
| Date | Type | Sale Price | Title Company |
|---|---|---|---|
| Quit Claim Deed | -- | None Listed On Document | |
| Deed | $189,000 | Attorney | |
| Deed | -- | -- |
Mortgage History
| Date | Status | Loan Amount | Loan Type |
|---|---|---|---|
| Previous Owner | $147,000 | New Conventional | |
| Previous Owner | $100,000 | New Conventional | |
| Previous Owner | $100,000 | Credit Line Revolving |
Similar Homes in Canfield, OH
Source: MLS Now
MLS Number: 5088772
APN: 26-044-0-055.00-0
- 3470 Bentwillow Ln
- 3590 Allendale Ave
- 3456 Briarwood Ln
- 3350 Black Oak Ln
- 3844 Chaucer Ln
- 4543 Tippecanoe Rd
- 0 Linden Place
- 4481 Green Glen Dr
- 4506 Green Glen Dr
- 2970 Meadow Ln
- 48 Mary Ann Ln
- 4319 Timberbrook Dr
- 3042 Straley Ln
- 138 Robinhood Way
- 4659 Canfield Rd
- 120 Robin Hood Dr
- 3798 S Raccoon Rd
- 3636 Shields Rd
- 3451 Susan Cir
- 3916 Loma Vista Dr
- 80 Mary Ann Ln Unit 1
- 4800 Canfield Rd
- 4458-4460-4460 Washington Square Dr Unit 1
- 4415 Deer Creek Ct
- 1837 S Raccoon Rd
- 2230 S Raccoon Rd
- 4222 New Rd
- 6819 Lockwood Blvd
- 6316 Tippecanoe Rd
- 4071 Glenwood Ave
- 5008 West Blvd
- 407 Old Shay Ln Unit DOWN
- 1100 Boardman Canfield Rd
- 489 Southward Dr
- 4661B New Hampshire Ct
- 5120 Glenwood Ave Unit C
- 294 Shields Rd Unit 2
- 5032 Firnley Ave Unit 4
- 4104 Hudson Dr
- 478 S Raccoon Rd
