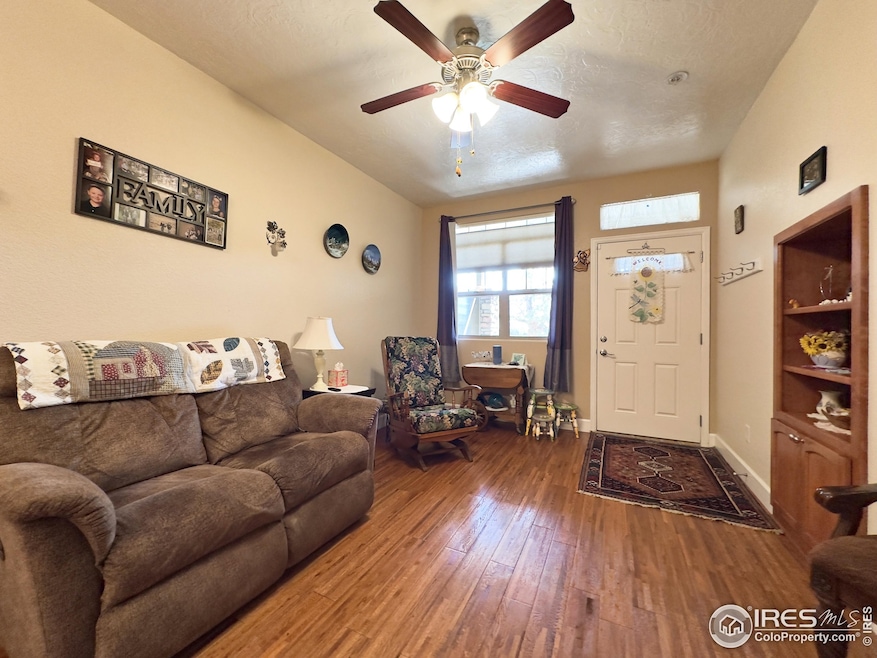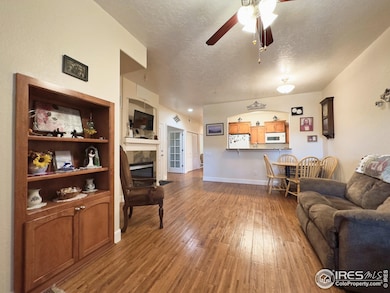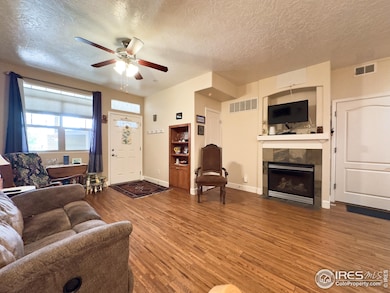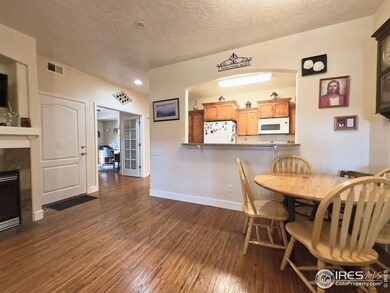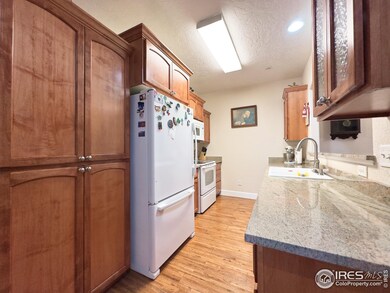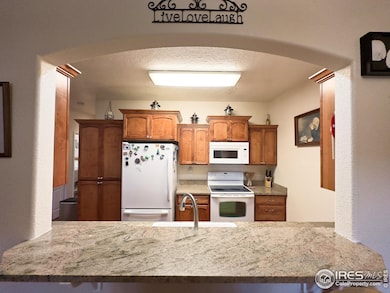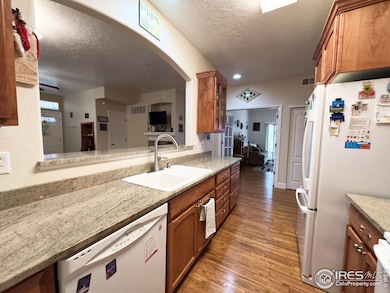
4101 Crittenton Ln Unit 102 Wellington, CO 80549
Estimated payment $2,357/month
Highlights
- Spa
- Clubhouse
- Wood Flooring
- Open Floorplan
- Contemporary Architecture
- 1 Car Attached Garage
About This Home
Welcome to this beautifully updated ground-floor condo in Wellington Village, offering a perfect blend of comfort, style, and low-maintenance living. This inviting 2-bedroom, 2-bathroom home features rich hardwood floors in both the main living area and second bedroom, creating a warm and cohesive feel throughout the space. The open-concept layout is anchored by a cozy gas fireplace and flows seamlessly into a bright, modern kitchen outfitted with updated appliances-ideal for both everyday living and entertaining. The spacious primary suite includes a full bath and generous closet space, while the second bedroom offers flexibility as a guest room, office, or den. With central A/C, in-unit laundry, and an attached oversized one-car garage, convenience is built in. Enjoy access to community amenities including a heated outdoor pool, clubhouse, fitness center, and putting green. The HOA covers water, trash, exterior maintenance, landscaping, and snow removal, making this home a truly turnkey opportunity in a quiet, well-kept neighborhood with easy access to Fort Collins, I-25, and local parks.
Townhouse Details
Home Type
- Townhome
Est. Annual Taxes
- $1,751
Year Built
- Built in 2006
Lot Details
- No Units Located Below
- Partially Fenced Property
HOA Fees
Parking
- 1 Car Attached Garage
Home Design
- Contemporary Architecture
- Brick Veneer
- Wood Frame Construction
- Composition Roof
Interior Spaces
- 1,060 Sq Ft Home
- 1-Story Property
- Open Floorplan
- Ceiling Fan
- Gas Fireplace
- Wood Flooring
Kitchen
- Electric Oven or Range
- <<microwave>>
- Dishwasher
Bedrooms and Bathrooms
- 2 Bedrooms
- 2 Full Bathrooms
- Primary bathroom on main floor
- Walk-in Shower
Laundry
- Laundry on main level
- Dryer
- Washer
Accessible Home Design
- No Interior Steps
- Level Entry For Accessibility
Outdoor Features
- Spa
- Patio
- Exterior Lighting
Schools
- Eyestone Elementary School
- Wellington Middle School
- Poudre High School
Utilities
- Cooling Available
- Forced Air Heating System
Listing and Financial Details
- Assessor Parcel Number R1640498
Community Details
Overview
- Association fees include common amenities, trash, snow removal, ground maintenance, management, maintenance structure, water/sewer, hazard insurance
- Wellington Village Owners Association, Phone Number (970) 568-7582
- Wellington Village Master HOA
- Wellington Village Condos Ph 1 Wel Subdivision
Amenities
- Clubhouse
Recreation
- Community Pool
- Park
Map
Home Values in the Area
Average Home Value in this Area
Tax History
| Year | Tax Paid | Tax Assessment Tax Assessment Total Assessment is a certain percentage of the fair market value that is determined by local assessors to be the total taxable value of land and additions on the property. | Land | Improvement |
|---|---|---|---|---|
| 2025 | $1,751 | $19,537 | $1,876 | $17,661 |
| 2024 | $1,679 | $19,537 | $1,876 | $17,661 |
| 2022 | $1,665 | $15,179 | $1,946 | $13,233 |
| 2021 | $1,688 | $15,616 | $2,002 | $13,614 |
| 2020 | $1,677 | $15,401 | $2,002 | $13,399 |
| 2019 | $1,684 | $15,401 | $2,002 | $13,399 |
| 2018 | $1,473 | $13,802 | $2,016 | $11,786 |
| 2017 | $1,470 | $13,802 | $2,016 | $11,786 |
| 2016 | $1,123 | $11,168 | $2,229 | $8,939 |
| 2015 | $1,105 | $11,170 | $2,230 | $8,940 |
| 2014 | $1,038 | $10,380 | $1,770 | $8,610 |
Property History
| Date | Event | Price | Change | Sq Ft Price |
|---|---|---|---|---|
| 07/09/2025 07/09/25 | For Sale | $320,000 | +137.0% | $302 / Sq Ft |
| 01/28/2019 01/28/19 | Off Market | $135,000 | -- | -- |
| 01/28/2019 01/28/19 | Off Market | $170,000 | -- | -- |
| 09/09/2015 09/09/15 | Sold | $170,000 | 0.0% | $153 / Sq Ft |
| 08/10/2015 08/10/15 | Pending | -- | -- | -- |
| 07/17/2015 07/17/15 | For Sale | $170,000 | +25.9% | $153 / Sq Ft |
| 06/03/2013 06/03/13 | Sold | $135,000 | 0.0% | $127 / Sq Ft |
| 05/04/2013 05/04/13 | Pending | -- | -- | -- |
| 11/20/2012 11/20/12 | For Sale | $135,000 | -- | $127 / Sq Ft |
Purchase History
| Date | Type | Sale Price | Title Company |
|---|---|---|---|
| Warranty Deed | $170,000 | First American Title Ins Co | |
| Warranty Deed | $135,000 | Guardian Title | |
| Quit Claim Deed | $124,000 | Stewart Title | |
| Trustee Deed | -- | None Available | |
| Warranty Deed | $168,088 | Fahtco |
Mortgage History
| Date | Status | Loan Amount | Loan Type |
|---|---|---|---|
| Open | $127,500 | Adjustable Rate Mortgage/ARM | |
| Previous Owner | $550,000 | Unknown | |
| Previous Owner | $134,470 | Purchase Money Mortgage | |
| Previous Owner | $16,808 | Unknown |
Similar Homes in Wellington, CO
Source: IRES MLS
MLS Number: 1038986
APN: 88033-34-102
- 6932 NE Frontage Rd
- 3993 Mount Hope St
- 6836 Loudon St
- 3933 Mount Hope St
- 7037 Raleigh St
- 6900 Mount Democrat St
- 3903 Mount Oxford St
- 7078 Loudon St
- 50294 County Road 15
- 6848 Pettigrew St
- 4169 White Deer Ln
- 3705 Mount Spalding St
- 6548 Coralbell St
- 4202 Woodlake Ln
- 6949 Sumner St
- 7235 Andover St
- 7056 Langland St
- 3775 Ginkgo St
- 4260 Alder Creek Ln
- 3803 Peach St
- 3724 Catmint St
- 3892 Sweetgum St
- 7591 Little Fox Ln
- 3207 Meadow Gate Dr
- 3734 Roosevelt Ave
- 8308 Wellington Blvd
- 2633 Clarion Ln
- 1938 Mainsail Dr
- 2508 Bar Harbor Dr
- 2507 Lynnhaven Ln
- 3902 Scotsmoore Dr
- 3403 Wagon Trail Rd
- 820 Merganser Dr
- 532 Vicot Way
- 403 Zeppelin Way
- 438 Noquet Ct
- 530 Lupine Dr
- 728 Mangold Ln
- 1044 Jerome St
- 1200 Duff Dr
