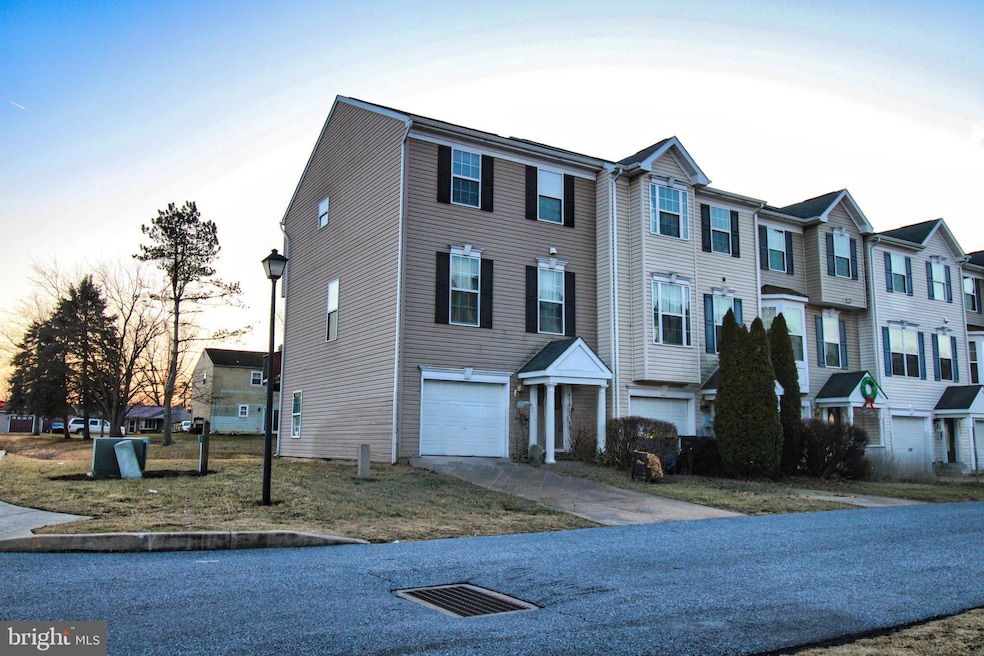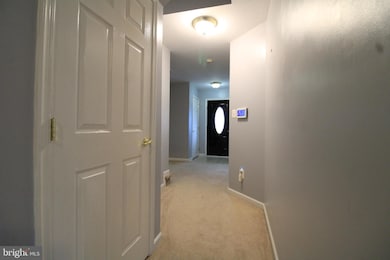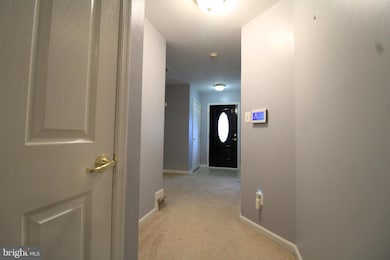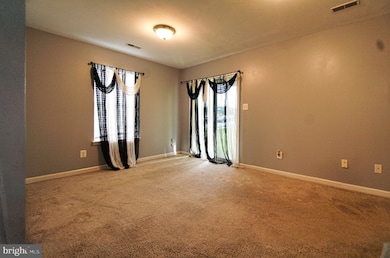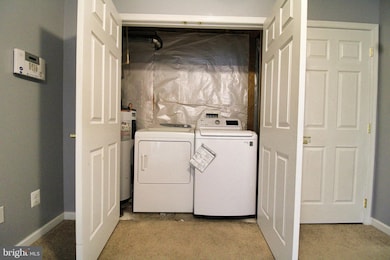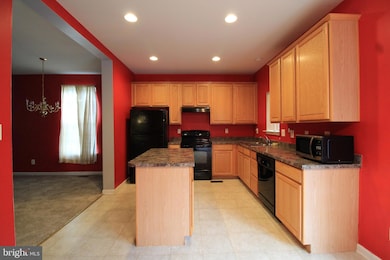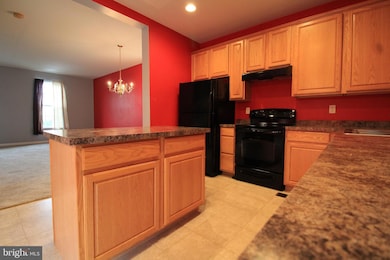
4101 Strawbridge Ct Dover, PA 17315
Weigelstown NeighborhoodEstimated payment $1,792/month
Highlights
- Contemporary Architecture
- 60+ Gallon Tank
- Carpet
- 90% Forced Air Heating and Cooling System
About This Home
This beautiful, spacious end-of-group townhome has 3 generously sized bedrooms. The primary suite boasts a private en-suite bathroom and a large walk-in closet. The home features 2.5 bathrooms. 3 Finished Levels of living space. Open floor plan connects the living room, dining area, and kitchen, making it ideal for gatherings. 42 in cabinets, kitchen island, pantry, powder room on main living area. New flooring / fresh paint in some areas, the seller will provide an additional floor allowance—garage/driveway. The large deck/ backyard offers a great space for outdoor dining and relaxation with a walkout basement. 1 Year HSA Home warranty included. Schedule your showing Today!
Listing Agent
Berkshire Hathaway HomeServices Homesale Realty License #586604 Listed on: 05/17/2025

Townhouse Details
Home Type
- Townhome
Est. Annual Taxes
- $4,903
Year Built
- Built in 2008
Lot Details
- 4,500 Sq Ft Lot
HOA Fees
- $30 Monthly HOA Fees
Parking
- Driveway
Home Design
- Contemporary Architecture
- Aluminum Siding
- Vinyl Siding
Interior Spaces
- Property has 3 Levels
- Carpet
- Finished Basement
Bedrooms and Bathrooms
- 3 Bedrooms
Utilities
- 90% Forced Air Heating and Cooling System
- Cooling System Utilizes Natural Gas
- 60+ Gallon Tank
Community Details
- $150 Capital Contribution Fee
- Association fees include common area maintenance
- Salem Run HOA
- Salem Run Subdivision
- Property Manager
Listing and Financial Details
- Tax Lot 0125
- Assessor Parcel Number 24-000-26-0125-00-00000
Map
Home Values in the Area
Average Home Value in this Area
Tax History
| Year | Tax Paid | Tax Assessment Tax Assessment Total Assessment is a certain percentage of the fair market value that is determined by local assessors to be the total taxable value of land and additions on the property. | Land | Improvement |
|---|---|---|---|---|
| 2025 | $4,904 | $149,480 | $19,440 | $130,040 |
| 2024 | $4,859 | $149,480 | $19,440 | $130,040 |
| 2023 | $4,859 | $149,480 | $19,440 | $130,040 |
| 2022 | $4,771 | $149,480 | $19,440 | $130,040 |
| 2021 | $4,501 | $149,480 | $19,440 | $130,040 |
| 2020 | $4,461 | $149,480 | $19,440 | $130,040 |
| 2019 | $4,406 | $149,480 | $19,440 | $130,040 |
| 2018 | $4,295 | $149,480 | $19,440 | $130,040 |
| 2017 | $4,295 | $149,480 | $19,440 | $130,040 |
| 2016 | $0 | $149,480 | $19,440 | $130,040 |
| 2015 | -- | $149,480 | $19,440 | $130,040 |
| 2014 | -- | $149,480 | $19,440 | $130,040 |
Property History
| Date | Event | Price | Change | Sq Ft Price |
|---|---|---|---|---|
| 06/18/2025 06/18/25 | Price Changed | $244,900 | -1.2% | $148 / Sq Ft |
| 05/17/2025 05/17/25 | For Sale | $247,900 | -- | $150 / Sq Ft |
Purchase History
| Date | Type | Sale Price | Title Company |
|---|---|---|---|
| Deed | $151,990 | None Available |
Mortgage History
| Date | Status | Loan Amount | Loan Type |
|---|---|---|---|
| Open | $8,329 | FHA | |
| Open | $149,979 | FHA |
Similar Homes in Dover, PA
Source: Bright MLS
MLS Number: PAYK2081750
APN: 24-000-26-0125.00-00000
- 4140 Strawbridge Ct
- 3328 Hub Ct
- 3126 Nittany Dr
- 3269 Harmony Rose Ct
- 3114 Harmony Rose Ct
- 4571 S Salem Church Rd
- 4421 Clair Mar Dr
- 3637 Fieldstone Dr
- 3635 Fieldstone Dr
- 3633 Fieldstone Dr
- 3615 Fieldstone Dr
- 3613 Fieldstone Dr
- 3798 Castle Dr
- 3607 Fieldstone Dr
- 3794 Castle Dr
- 3600 Fieldstone Dr
- 2673 Victorian Dr
- 2685 Victorian Dr
- 2638 Victorian Dr
- 2642 Victorian Dr
- 3715 Castle Dr
- 3713 Castle Dr
- 3705 Castle Dr
- 2616 Brownstone Dr
- 3127 Galaxy Rd
- 2957 Solar Dr
- 27 N Main St
- E5 Kenray Ave
- 65 E Canal St Unit 2ND FLOOR
- 3215 Pebble Run Dr
- 3230 Oakland Rd Unit 5
- 3230 Oakland Rd Unit 13
- 3327 Glen Hollow Dr
- 2101 Church Rd
- 1701 Taxville Rd
- 2615 Farmstead Way
- 5234 Lincoln Hwy W
- 500 Graffius Rd
- 5271 Nursery Rd
- 1800 Kenneth Rd
