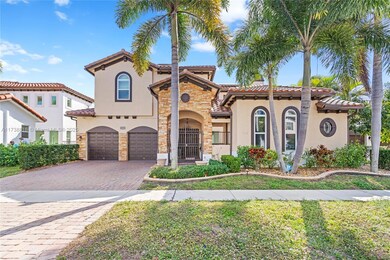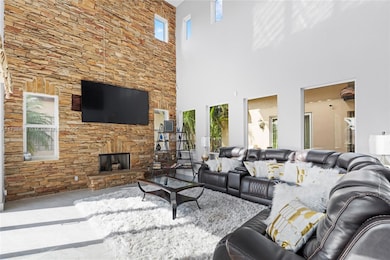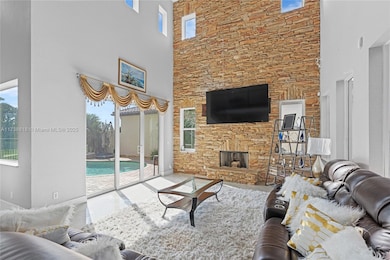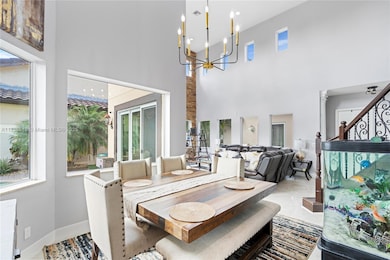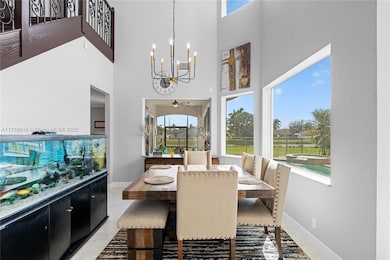
4102 Artesa Dr Boynton Beach, FL 33436
Tropical Breeze NeighborhoodEstimated payment $7,870/month
Highlights
- Lake Front
- Gated Community
- Marble Flooring
- In Ground Pool
- Maid or Guest Quarters
- Main Floor Bedroom
About This Home
Welcome to the opulent, gated enclave, and highly sought-after community of the Artesa! This stunning two-story, 5 bedrooms, 4 bathrooms, 2 car garage, lanai, estate styled residence offers a lifestyle of unparalleled luxury. Soaring high ceilings, a statement stone accent wall - a perfect backdrop that’s elegantly relaxing. Also, a gourmet kitchen - the paradise for the ‘Chef in You’ that is perfect for hosting guests, family gatherings, and dinner parties. Retreat to your private second floor sanctuary to your expansive master suite, vast walk-in closet, his/her bathroom adorned with a free-standing tub and rain-style shower within the wet area, plush benefits you’ll enjoy. Outside, your own private oasis, lush turf landscape, sparkling private pool and spa overlooking the water way.
Home Details
Home Type
- Single Family
Est. Annual Taxes
- $13,600
Year Built
- Built in 2003
Lot Details
- 6,012 Sq Ft Lot
- Lake Front
- North Facing Home
- Fenced
- Zero Lot Line
- Property is zoned RS
HOA Fees
- $375 Monthly HOA Fees
Parking
- 2 Car Attached Garage
- Automatic Garage Door Opener
- Driveway
- Open Parking
Property Views
- Lake
- Pool
Home Design
- Patio Lot
- Concrete Roof
Interior Spaces
- 3,504 Sq Ft Home
- 2-Story Property
- Ceiling Fan
- Great Room
- Family Room
- Den
- Storage Room
- High Impact Windows
Kitchen
- Breakfast Area or Nook
- <<microwave>>
- Dishwasher
- Cooking Island
- Disposal
Flooring
- Marble
- Ceramic Tile
Bedrooms and Bathrooms
- 5 Bedrooms
- Main Floor Bedroom
- Primary Bedroom Upstairs
- Closet Cabinetry
- Walk-In Closet
- Maid or Guest Quarters
- In-Law or Guest Suite
- 4 Full Bathrooms
- Dual Sinks
- Bathtub and Shower Combination in Primary Bathroom
Laundry
- Laundry in Utility Room
- Washer and Dryer Hookup
Outdoor Features
- In Ground Pool
- Patio
Schools
- Citrus Grove Elementary School
- Congress Community Middle School
- Boynton Beach Community High School
Utilities
- Central Heating and Cooling System
Listing and Financial Details
- Assessor Parcel Number 00424524270000160
Community Details
Overview
- Artesa / Jonathans Creek,Artesa Subdivision
- Mandatory home owners association
Security
- Gated Community
Map
Home Values in the Area
Average Home Value in this Area
Tax History
| Year | Tax Paid | Tax Assessment Tax Assessment Total Assessment is a certain percentage of the fair market value that is determined by local assessors to be the total taxable value of land and additions on the property. | Land | Improvement |
|---|---|---|---|---|
| 2024 | $13,600 | $808,149 | -- | -- |
| 2023 | $14,564 | $860,698 | $211,279 | $649,419 |
| 2022 | $9,032 | $472,262 | $0 | $0 |
| 2021 | $7,860 | $429,329 | $95,140 | $334,189 |
| 2020 | $7,219 | $389,200 | $0 | $389,200 |
| 2019 | $7,323 | $390,220 | $0 | $390,220 |
| 2018 | $5,911 | $361,068 | $0 | $361,068 |
| 2017 | $6,318 | $340,205 | $0 | $0 |
| 2016 | $6,455 | $338,927 | $0 | $0 |
| 2015 | $6,988 | $356,649 | $0 | $0 |
| 2014 | $6,234 | $312,371 | $0 | $0 |
Property History
| Date | Event | Price | Change | Sq Ft Price |
|---|---|---|---|---|
| 03/13/2025 03/13/25 | Price Changed | $1,152,000 | -4.0% | $329 / Sq Ft |
| 02/04/2025 02/04/25 | For Sale | $1,200,000 | +5.4% | $342 / Sq Ft |
| 05/30/2023 05/30/23 | Sold | $1,138,000 | -2.6% | $325 / Sq Ft |
| 05/09/2023 05/09/23 | Pending | -- | -- | -- |
| 03/19/2023 03/19/23 | For Sale | $1,168,000 | +96.3% | $333 / Sq Ft |
| 12/18/2020 12/18/20 | Sold | $595,000 | -2.4% | $170 / Sq Ft |
| 11/18/2020 11/18/20 | Pending | -- | -- | -- |
| 11/09/2020 11/09/20 | For Sale | $609,900 | +30.3% | $174 / Sq Ft |
| 03/06/2017 03/06/17 | Sold | $468,000 | -3.5% | $136 / Sq Ft |
| 02/04/2017 02/04/17 | Pending | -- | -- | -- |
| 09/28/2016 09/28/16 | For Sale | $485,000 | +31.1% | $141 / Sq Ft |
| 10/01/2013 10/01/13 | Sold | $370,000 | 0.0% | $108 / Sq Ft |
| 09/01/2013 09/01/13 | Pending | -- | -- | -- |
| 07/30/2013 07/30/13 | For Sale | $369,995 | -- | $108 / Sq Ft |
Purchase History
| Date | Type | Sale Price | Title Company |
|---|---|---|---|
| Quit Claim Deed | -- | None Listed On Document | |
| Warranty Deed | $1,138,000 | None Listed On Document | |
| Warranty Deed | $1,168,000 | New Title Company Name | |
| Warranty Deed | $595,000 | None Available | |
| Warranty Deed | $500,000 | Lawyers 1 St Title | |
| Warranty Deed | $468,000 | Princeton Title & Escrow Llc | |
| Deed | $468,000 | -- | |
| Warranty Deed | $440,000 | Attorney | |
| Special Warranty Deed | $370,000 | None Available | |
| Trustee Deed | $324,100 | None Available | |
| Trustee Deed | $306,100 | None Available | |
| Warranty Deed | $432,128 | Title Services Of Dade Count |
Mortgage History
| Date | Status | Loan Amount | Loan Type |
|---|---|---|---|
| Previous Owner | $853,500 | New Conventional | |
| Previous Owner | $511,000 | New Conventional | |
| Previous Owner | $450,000 | New Conventional | |
| Previous Owner | $409,587 | New Conventional | |
| Previous Owner | $352,000 | New Conventional | |
| Previous Owner | $363,298 | FHA | |
| Previous Owner | $545,000 | Unknown | |
| Previous Owner | $345,600 | Purchase Money Mortgage |
Similar Homes in Boynton Beach, FL
Source: MIAMI REALTORS® MLS
MLS Number: A11738818
APN: 00-42-45-24-27-000-0160
- 4057 Bougainvillea Rd
- 4205 Artesa Dr
- 4218 Meadow View Dr
- 4123 Mission Bell Dr
- 4014 Cardinal Rd
- 4067 Cardinal Rd
- 4215 Meadow View Dr
- 4094 Meadow View Dr
- 4206 Mockingbird Dr
- 4216 Bob White Dr
- 4226 Bobwhite Dr
- 4201 Mockingbird Dr
- 4044 Sandpine Cir
- 4378 Juniper Terrace
- 4266 Bob White Dr
- 4208 S Shady Ln
- 4378 Meadow View Dr
- 4388 Meadow View Dr
- 9420 Calliandra Dr
- 8948 W Shady Ln
- 4385 Mockingbird Dr
- 3917 Coelebs Ave
- 3950 Greenfield Ct
- 3865 Aladdin Ave
- 8844 Marge Ct
- 8844 Marge Court C Ct
- 9420 Nickels Blvd
- 3930 Max Place
- 4565 Purdue Dr
- 3830 Coco Loba Ln
- 4550 Pandana Tree Rd Unit A
- 9873 Lawrence Rd
- 9826 Kamena Cir
- 3657 Ruskin Ave
- 9900 Chestnut Tree Terrace Unit B
- 9818 Nickels Blvd Unit 1104
- 9830 Bischofia Tree Way Unit B
- 9794 Nickels Blvd
- 9794 Nickels Blvd Unit 808
- 4685 Laurel Tree Rd Unit A

