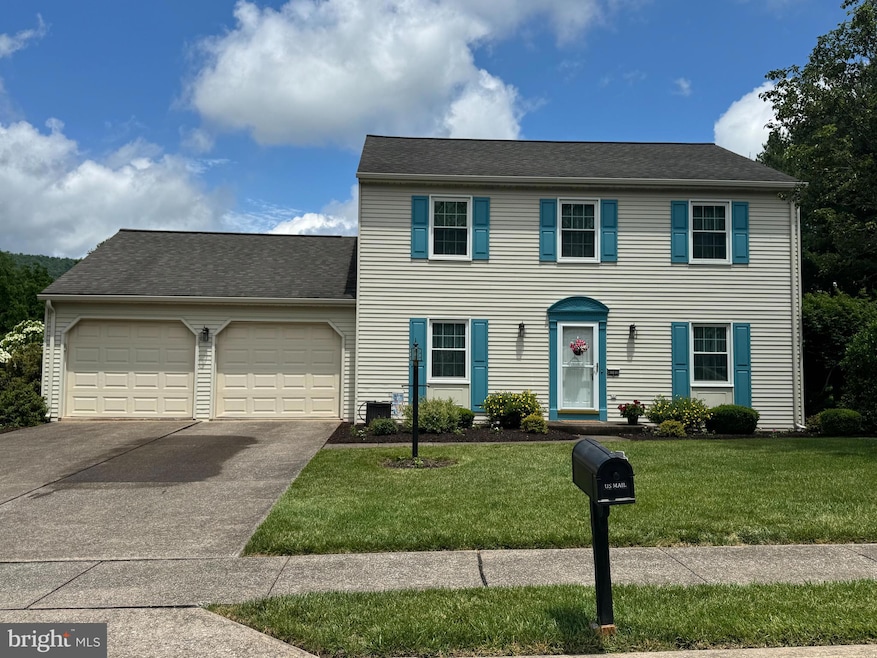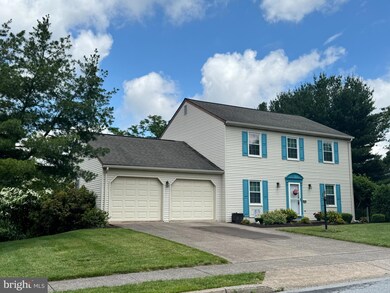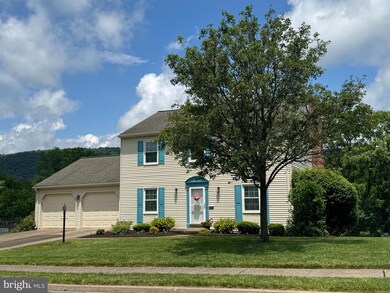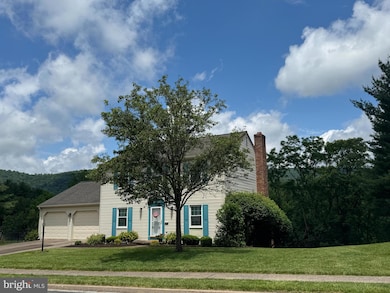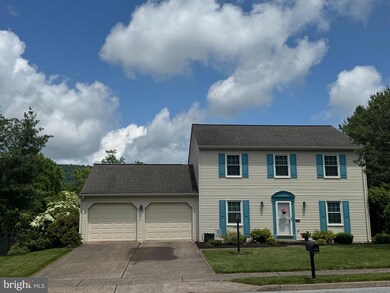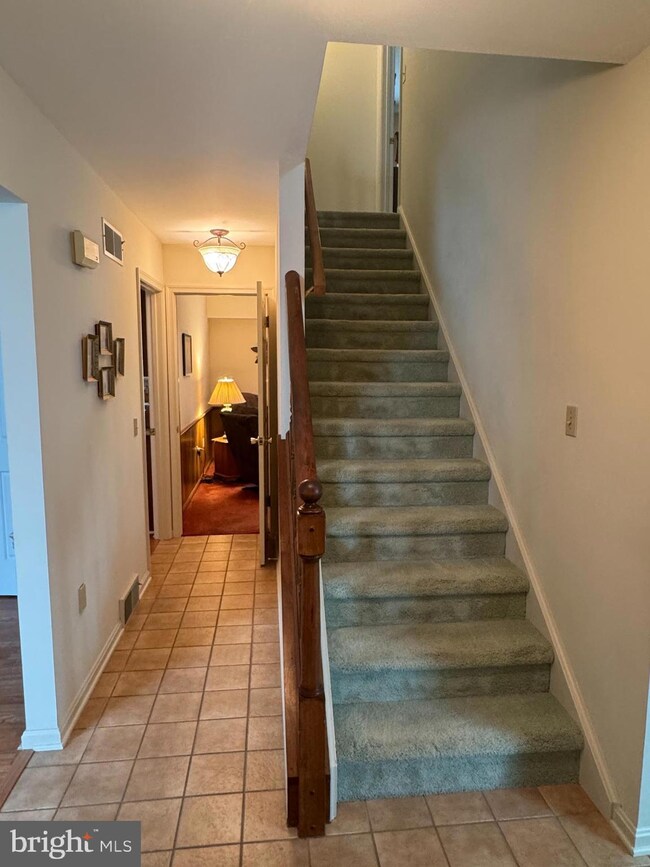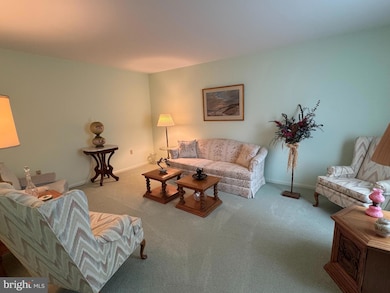
4102 Wimbledon Dr Harrisburg, PA 17112
North West Lower Paxton NeighborhoodEstimated payment $2,644/month
Highlights
- View of Trees or Woods
- Colonial Architecture
- Backs to Trees or Woods
- Central Dauphin Senior High School Rated A-
- Property is near a park
- Workshop
About This Home
Pride of ownership abounds in this solidly built and lovingly cared for home. The owners have made this home theirs for the past 40 years and now the time has come for new owners to enjoy it just as they have!Upon entering the foyer, the formal living room awaits you on the right and the formal dining rooms greets you on the left. Beyond the dining room you'll find the eat-in kitchen complete with newer stainless steel appliances all of which remains. To the left of the kitchen and down the hallway is a coat closet/pantry storage, access door to the garage, powder room and finally the main level laundry room that is currently being utilized as an office. Rounding out the main level is the cozy family room located in the back of the house. Enjoy the brick woodburning fireplace in the winter months and open the sliders in the summer to soak up the sun and the warm breeze from the attached screened porch. Upstairs you'll find the primary bedroom complete with his/her closets and an attached full bathroom with stall shower, as well as three additional spacious bedrooms and a hall bathroom with tub/shower combination and linen closet. The large unfinished basement is awaiting your finishing touches! The daylight basement features a large double window, sliders that lead to a concrete patio underneath the screened porch, a separate man door leading outside, laundry hookups (the washer and dryer remains), a workbench, shelving and a separate storage room. Step outside and play a bit in the private rear yard but you may have to share it with the deer that occasionally roam the grounds. For the young kiddos or active ones in your life, the newly renovated playground/park is right next door...tennis or basketball anyone? Don't wait to see this one - it's conveniently located near shopping, restaurants and major roadways!
Home Details
Home Type
- Single Family
Est. Annual Taxes
- $4,995
Year Built
- Built in 1984
Lot Details
- 0.3 Acre Lot
- Landscaped
- Backs to Trees or Woods
- Back, Front, and Side Yard
- Property is in very good condition
Parking
- 2 Car Direct Access Garage
- 4 Driveway Spaces
- Front Facing Garage
- Garage Door Opener
- On-Street Parking
Home Design
- Colonial Architecture
- Block Foundation
- Pitched Roof
- Shingle Roof
- Vinyl Siding
Interior Spaces
- 1,920 Sq Ft Home
- Property has 2 Levels
- Central Vacuum
- Built-In Features
- Chair Railings
- Ceiling Fan
- Wood Burning Fireplace
- Brick Fireplace
- Replacement Windows
- Window Treatments
- Window Screens
- Family Room
- Living Room
- Formal Dining Room
- Screened Porch
- Views of Woods
- Storm Doors
Kitchen
- Eat-In Kitchen
- Electric Oven or Range
- Cooktop
- Built-In Microwave
- Dishwasher
- Stainless Steel Appliances
Flooring
- Carpet
- Laminate
- Ceramic Tile
Bedrooms and Bathrooms
- 4 Bedrooms
- En-Suite Primary Bedroom
- En-Suite Bathroom
- Walk-In Closet
- Bathtub with Shower
- Walk-in Shower
Laundry
- Laundry Room
- Laundry on main level
- Electric Dryer
- Washer
Unfinished Basement
- Walk-Out Basement
- Interior and Exterior Basement Entry
- Shelving
- Workshop
- Laundry in Basement
- Basement Windows
Outdoor Features
- Screened Patio
- Exterior Lighting
Location
- Property is near a park
Schools
- Central Dauphin High School
Utilities
- Central Air
- Heat Pump System
- Electric Water Heater
Community Details
- No Home Owners Association
- Forest Hills Subdivision
Listing and Financial Details
- Assessor Parcel Number 35-102-063-000-0000
Map
Home Values in the Area
Average Home Value in this Area
Tax History
| Year | Tax Paid | Tax Assessment Tax Assessment Total Assessment is a certain percentage of the fair market value that is determined by local assessors to be the total taxable value of land and additions on the property. | Land | Improvement |
|---|---|---|---|---|
| 2025 | $5,056 | $174,200 | $33,500 | $140,700 |
| 2024 | $4,690 | $174,200 | $33,500 | $140,700 |
| 2023 | $4,690 | $174,200 | $33,500 | $140,700 |
| 2022 | $4,690 | $174,200 | $33,500 | $140,700 |
| 2021 | $4,554 | $174,200 | $33,500 | $140,700 |
| 2020 | $4,503 | $174,200 | $33,500 | $140,700 |
| 2019 | $4,484 | $174,200 | $33,500 | $140,700 |
| 2018 | $4,406 | $174,200 | $33,500 | $140,700 |
| 2017 | $4,250 | $174,200 | $33,500 | $140,700 |
| 2016 | $0 | $174,200 | $33,500 | $140,700 |
| 2015 | -- | $174,200 | $33,500 | $140,700 |
| 2014 | -- | $174,200 | $33,500 | $140,700 |
Property History
| Date | Event | Price | Change | Sq Ft Price |
|---|---|---|---|---|
| 06/13/2025 06/13/25 | Pending | -- | -- | -- |
| 06/13/2025 06/13/25 | For Sale | $419,900 | -- | $219 / Sq Ft |
Mortgage History
| Date | Status | Loan Amount | Loan Type |
|---|---|---|---|
| Closed | $296,000 | Credit Line Revolving | |
| Closed | $100,000 | Credit Line Revolving | |
| Closed | $100,000 | Credit Line Revolving |
Similar Homes in the area
Source: Bright MLS
MLS Number: PADA2046262
APN: 35-102-063
- 2452 Mercedes Ct
- 4051 Greystone Dr
- 3109 Vanessa Dr
- 4269 Wimbledon Dr
- 4288 Emily Dr Unit UT6
- 4296 New Jersey Ct
- 2005 Benjamin Ct
- 4300 New Hampshire Dr
- 2043 Covey Ct
- 38 Fairfax Village
- Lot #57 Patton Rd
- 3900 Mark Ave
- 110 Blue Ridge Cir
- 4311 Secretariat St
- 439 Waverly Woods Dr
- 2768 Patton Rd
- 254 Saddle Ridge Dr
- 420 Waverly Woods Dr
- 4257 Secretariat St
- 3817 Dora Dr
