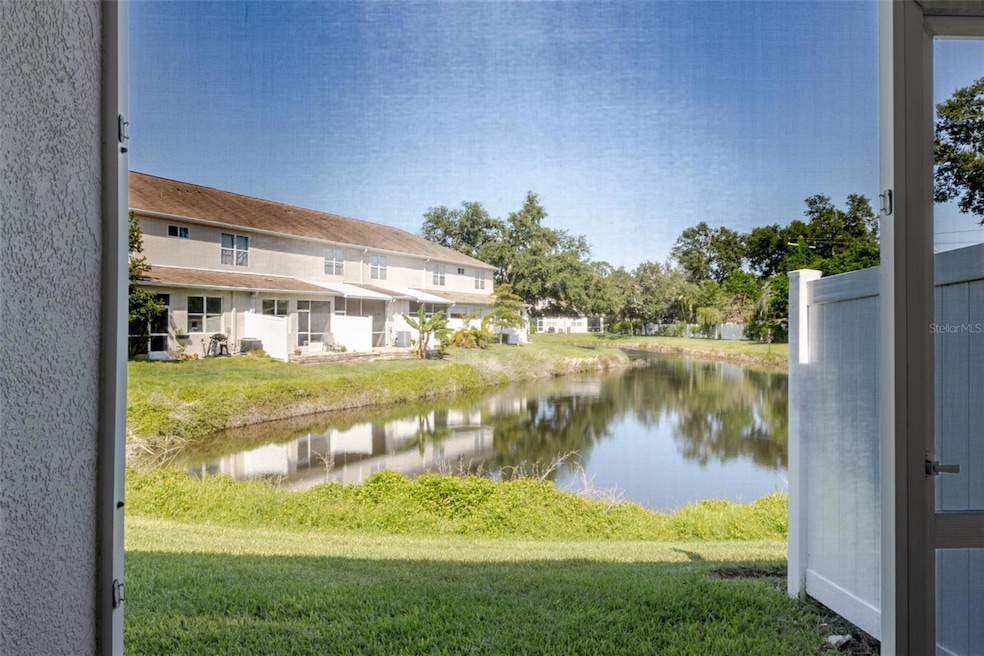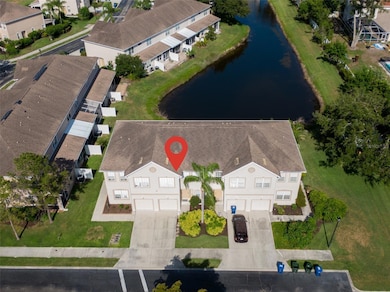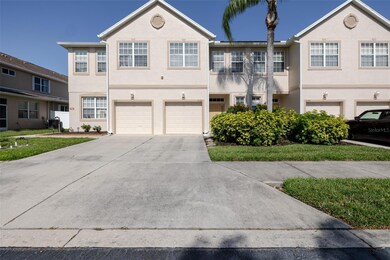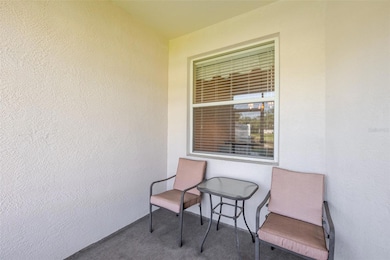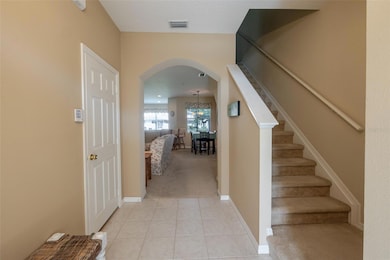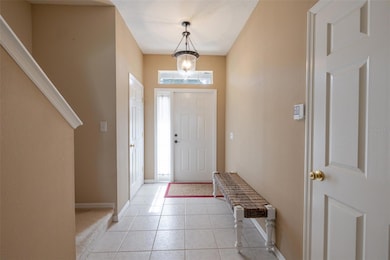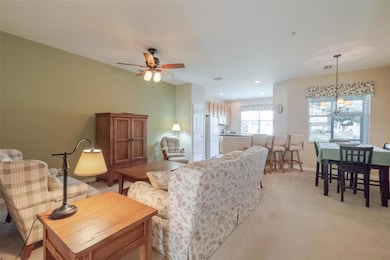
4103 Foristall Ave Unit 4103 Sarasota, FL 34233
South Gate Ridge NeighborhoodEstimated payment $2,356/month
Highlights
- Gated Community
- Pond View
- Property is near public transit
- Riverview High School Rated A
- Open Floorplan
- Private Lot
About This Home
Welcome to your ideal first home or next smart investment! Seller offering $5,000 credit on full price contract to buyer for closing costs, interest rate discount points, prepaids! This beautifully maintained and fully furnished 3-bedroom, 2.5-bath townhome offers 1,489 sq ft of stylish living space with unobstructed views of the big lake — one of the best locations in the community. (Owner will remove contents if buyer would prefer) This home has only had two owners. Decorated with designer paint colors, a new heating and cooling system, and a new garbage disposal for added peace of mind.
Step inside to an open-concept living and dining area, a bright and functional kitchen, and an east-facing screened lanai overlooking the serene pond, where you can relax and enjoy the tranquil wildlife setting. All three bedrooms are upstairs, offering privacy and comfort, while the attached 1-car garage adds everyday convenience and includes storage cabinets.
Located in a gated, maintenance-free community with low HOA fees that include building exterior, roof reserves, security, landscaping, and pest control. You’ll also enjoy access to the community pool and unbeatable proximity to shopping, gyms, medical facilities, restaurants, and the area's award-winning beaches.
This move-in-ready townhome checks all the boxes—schedule your private showing today!
Listing Agent
BERKSHIRE HATHAWAY HOMESERVICE Brokerage Phone: 941-556-2150 License #3429075 Listed on: 05/25/2025

Townhouse Details
Home Type
- Townhome
Est. Annual Taxes
- $3,403
Year Built
- Built in 2003
Lot Details
- 1,637 Sq Ft Lot
- West Facing Home
- Mature Landscaping
HOA Fees
- $300 Monthly HOA Fees
Parking
- 1 Car Attached Garage
- Garage Door Opener
- Driveway
Home Design
- Bi-Level Home
- Slab Foundation
- Shingle Roof
- Block Exterior
- Stucco
Interior Spaces
- 1,489 Sq Ft Home
- Open Floorplan
- Furnished
- Ceiling Fan
- Window Treatments
- Sliding Doors
- Great Room
- Combination Dining and Living Room
- Pond Views
Kitchen
- Eat-In Kitchen
- Breakfast Bar
- Walk-In Pantry
- Range
- Microwave
- Dishwasher
- Disposal
Flooring
- Carpet
- Ceramic Tile
Bedrooms and Bathrooms
- 3 Bedrooms
- Primary Bedroom Upstairs
- En-Suite Bathroom
- Walk-In Closet
- Pedestal Sink
- Bathtub With Separate Shower Stall
Laundry
- Laundry on upper level
- Dryer
- Washer
Home Security
Outdoor Features
- Screened Patio
- Rain Gutters
- Porch
Schools
- Wilkinson Elementary School
- Sarasota Middle School
- Riverview High School
Utilities
- Central Heating and Cooling System
- Electric Water Heater
- High Speed Internet
- Cable TV Available
Additional Features
- Energy-Efficient HVAC
- Property is near public transit
Listing and Financial Details
- Visit Down Payment Resource Website
- Legal Lot and Block 3 / 14
- Assessor Parcel Number 0070060081
Community Details
Overview
- Association fees include common area taxes, pool, escrow reserves fund, maintenance structure, ground maintenance, management, private road, recreational facilities, security, trash
- Agatha Magalhaes Association, Phone Number (941) 491-2339
- Visit Association Website
- Built by Centex
- Parkstone Community
- Parkstone Subdivision
Amenities
- Community Mailbox
Recreation
- Community Pool
Pet Policy
- Pets Allowed
Security
- Gated Community
- Fire and Smoke Detector
- Fire Sprinkler System
Map
Home Values in the Area
Average Home Value in this Area
Tax History
| Year | Tax Paid | Tax Assessment Tax Assessment Total Assessment is a certain percentage of the fair market value that is determined by local assessors to be the total taxable value of land and additions on the property. | Land | Improvement |
|---|---|---|---|---|
| 2024 | $3,426 | $242,242 | -- | -- |
| 2023 | $3,426 | $283,600 | $72,200 | $211,400 |
| 2022 | $3,118 | $252,900 | $67,700 | $185,200 |
| 2021 | $2,622 | $182,000 | $52,100 | $129,900 |
| 2020 | $2,475 | $167,500 | $49,400 | $118,100 |
| 2019 | $2,547 | $176,700 | $57,400 | $119,300 |
| 2018 | $2,414 | $168,600 | $47,600 | $121,000 |
| 2017 | $2,340 | $151,611 | $0 | $0 |
| 2016 | $2,215 | $152,900 | $38,600 | $114,300 |
| 2015 | $2,077 | $127,900 | $26,500 | $101,400 |
| 2014 | $1,840 | $96,500 | $0 | $0 |
Property History
| Date | Event | Price | Change | Sq Ft Price |
|---|---|---|---|---|
| 05/25/2025 05/25/25 | For Sale | $320,000 | -- | $215 / Sq Ft |
Purchase History
| Date | Type | Sale Price | Title Company |
|---|---|---|---|
| Warranty Deed | $127,500 | Advanced Title & Escrow Serv | |
| Warranty Deed | $172,200 | -- |
Mortgage History
| Date | Status | Loan Amount | Loan Type |
|---|---|---|---|
| Previous Owner | $163,550 | No Value Available |
Similar Homes in Sarasota, FL
Source: Stellar MLS
MLS Number: A4651741
APN: 0070-06-0081
- 4212 Pasadena Cir
- 3934 Yellowstone Cir
- 3938 Yellowstone Cir
- 3985 MacEachen Blvd Unit 224
- 3987 MacEachen Blvd Unit 132
- 3987 MacEachen Blvd Unit 133
- 3983 MacEachen Blvd Unit 432
- 4396 Pasadena Cir
- 4243 MacEachen Blvd
- 4314 Des Plaines Dr
- 4001 Beneva Rd Unit 208
- 4001 Beneva Rd Unit 304
- 4153 Beneva Rd
- 4401 Garcia Ave
- 3616 Stardust Place
- 4455 Emerald Ridge Dr
- 4450 Garcia Ave
- 4424 Coco Ridge Cir
- 3525 Riviera Dr
- 3857 Woodrow Ridge St
- 3828 Virga Blvd
- 3924 Helene St
- 4106 Crabtree Ave
- 4006 Crabtree Ave
- 3801 Helene St
- 4001 Beneva Rd Unit 334
- 4001 Beneva Rd Unit 405
- 4001 S Beneva Rd
- 6270 Parmeron Ln
- 3602 Stardust Place
- 3671 Hispania Place Unit 621
- 3720 El Poinier Ct Unit 515
- 3535 W Forest Lake Dr
- 3700 Beneva Rd
- 3606 Beneva Rd Unit 502
- 3269 Beneva Rd Unit 102B
- 4308 Meadowland Cir
- 3265 Beneva Rd Unit 204
- 3273 Beneva Rd Unit 203
- 3504 Beneva Rd Unit 209
