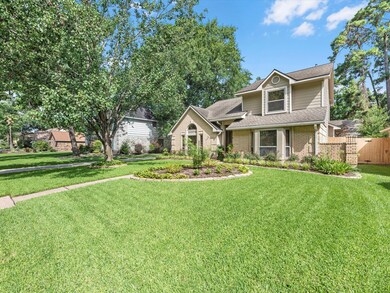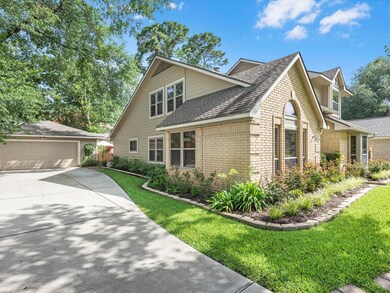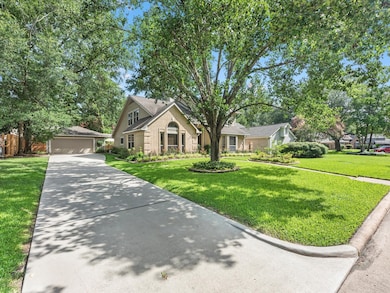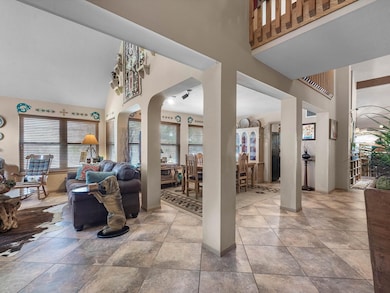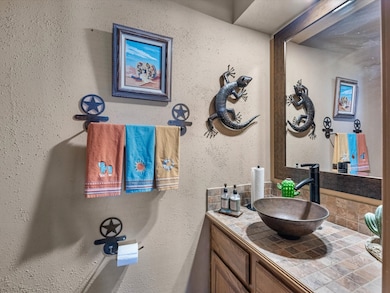
4103 Garden Lake Dr Kingwood, TX 77339
Estimated payment $2,363/month
Highlights
- Boat Ramp
- Golf Course Community
- Adjacent to Greenbelt
- Bear Branch Elementary School Rated A-
- Deck
- Traditional Architecture
About This Home
Where warm comfort meets style & stylish flair meets timeless charm, indulge in this captivating Hunters Ridge home, nestled on a cul-de-sac street. Sought after floor plan w/soaring ceilings, rich flooring, thoughtful finishes, natural light flow & spacious living areas, this impressive layout effortlessly blends stately & casual. Expansive downstairs living offers both formals, breakfast & den; upstairs living space serves as office/game room/study! Sumptuous primary ensuite bath w/dbl sinks on coated butcher block hosts a walk-in shower & jetted/soaking tub under natural light. Thoughtfully crafted/updated kitchen w/high ceiling, extensive soffits, impressive designer expressions in color & countertops, premium appl inc built-in dbl oven & micro, opening to both dining areas, is complete with island, dry bar & generous cab storage. Outdoors, escape in private to your tranquil, paradisical sanctuary w/manicured gardens, Pergola & extraordinary space ideal to entertain al fresco! WOW!
Home Details
Home Type
- Single Family
Est. Annual Taxes
- $5,666
Year Built
- Built in 1983
Lot Details
- 8,687 Sq Ft Lot
- Adjacent to Greenbelt
- Cul-De-Sac
- Back Yard Fenced
- Sprinkler System
HOA Fees
- $36 Monthly HOA Fees
Parking
- 2 Car Detached Garage
- Oversized Parking
- Garage Door Opener
Home Design
- Traditional Architecture
- Brick Exterior Construction
- Slab Foundation
- Composition Roof
- Wood Siding
- Cement Siding
Interior Spaces
- 2,465 Sq Ft Home
- 2-Story Property
- Dry Bar
- High Ceiling
- Ceiling Fan
- Wood Burning Fireplace
- Gas Log Fireplace
- Window Treatments
- Formal Entry
- Living Room
- Breakfast Room
- Dining Room
- Home Office
- Game Room
- Utility Room
- Washer and Gas Dryer Hookup
Kitchen
- <<doubleOvenToken>>
- Electric Oven
- Electric Cooktop
- <<microwave>>
- Dishwasher
- Kitchen Island
- Disposal
Flooring
- Carpet
- Tile
Bedrooms and Bathrooms
- 3 Bedrooms
- En-Suite Primary Bedroom
- Double Vanity
- <<bathWSpaHydroMassageTubToken>>
- <<tubWithShowerToken>>
- Separate Shower
Home Security
- Security System Owned
- Fire and Smoke Detector
Eco-Friendly Details
- Energy-Efficient Windows with Low Emissivity
- Energy-Efficient HVAC
- Energy-Efficient Thermostat
- Ventilation
Outdoor Features
- Deck
- Covered patio or porch
Schools
- Bear Branch Elementary School
- Creekwood Middle School
- Kingwood High School
Utilities
- Central Heating and Cooling System
- Heating System Uses Gas
- Programmable Thermostat
Listing and Financial Details
- Exclusions: ASK AGENT
Community Details
Overview
- Hunters Ridge Hoa/ Sterling Asi Association, Phone Number (832) 678-4500
- Built by VILLAGE
- Hunters Ridge Village Subdivision
Recreation
- Boat Ramp
- Golf Course Community
- Community Playground
- Community Pool
- Park
- Trails
Map
Home Values in the Area
Average Home Value in this Area
Tax History
| Year | Tax Paid | Tax Assessment Tax Assessment Total Assessment is a certain percentage of the fair market value that is determined by local assessors to be the total taxable value of land and additions on the property. | Land | Improvement |
|---|---|---|---|---|
| 2024 | $63 | $279,254 | $69,378 | $209,876 |
| 2023 | $63 | $287,073 | $38,544 | $248,529 |
| 2022 | $4,941 | $254,885 | $38,544 | $216,341 |
| 2021 | $5,435 | $210,334 | $38,544 | $171,790 |
| 2020 | $5,365 | $197,919 | $38,544 | $159,375 |
| 2019 | $5,514 | $193,400 | $30,835 | $162,565 |
| 2018 | $1,408 | $191,992 | $27,599 | $164,393 |
| 2017 | $5,029 | $191,992 | $27,599 | $164,393 |
| 2016 | $4,572 | $169,000 | $27,599 | $141,401 |
| 2015 | $1,560 | $176,561 | $27,599 | $148,962 |
| 2014 | $1,560 | $132,600 | $27,599 | $105,001 |
Property History
| Date | Event | Price | Change | Sq Ft Price |
|---|---|---|---|---|
| 07/05/2025 07/05/25 | For Sale | $335,000 | -- | $136 / Sq Ft |
Mortgage History
| Date | Status | Loan Amount | Loan Type |
|---|---|---|---|
| Closed | $120,000 | Credit Line Revolving | |
| Closed | $104,900 | Credit Line Revolving | |
| Closed | $30,000 | Credit Line Revolving | |
| Closed | $54,900 | Unknown |
Similar Homes in Kingwood, TX
Source: Houston Association of REALTORS®
MLS Number: 38050542
APN: 1149560170131
- 2414 Brookdale Dr
- 3707 Clear Falls Dr
- 2415 Brookdale Dr
- 2903 Valley Rose Dr
- 2327 Brookdale Dr
- 3747 Clear Falls Dr
- 4003 Oak Gardens Dr
- 3715 Ember Spring Dr
- 3410 Park Point Dr
- 2914 Silver Falls Dr
- 2643 Hidden Garden Dr
- 2903 Silver Falls Dr
- 2718 Silver Falls Dr
- 2818 Golden Leaf Dr
- 3830 Village Oaks Dr
- 3407 Sandy Forks Dr
- 3122 Timberlark Dr
- 3122 Glade Springs Dr
- 3838 Fawn Creek Dr
- 3130 Glade Springs Dr
- 2915 Valley Rose Dr
- 3751 Glade Forest Dr
- 3222 River Valley Dr
- 2718 Foliage Green Dr
- 3922 Maple Heights Dr
- 2706 Foliage Green Dr
- 2911 Sycamore Springs Dr
- 3602 Highland Lakes Dr
- 2921 Sycamore Springs Dr
- 2714 Sherwood Hollow Ln
- 3202 Birch Creek Dr
- 4031 Sherwood St W
- 2407 Tinechester Dr
- 2251 Middle Creek Dr
- 3118 Lake Stream Dr
- 3117 Cedar Knolls Dr
- 4426 Echo Falls Dr
- 2610 Old Oak Ln
- 3130 Beaver Glen Dr
- 3607 Sweetgum Hill Ln

