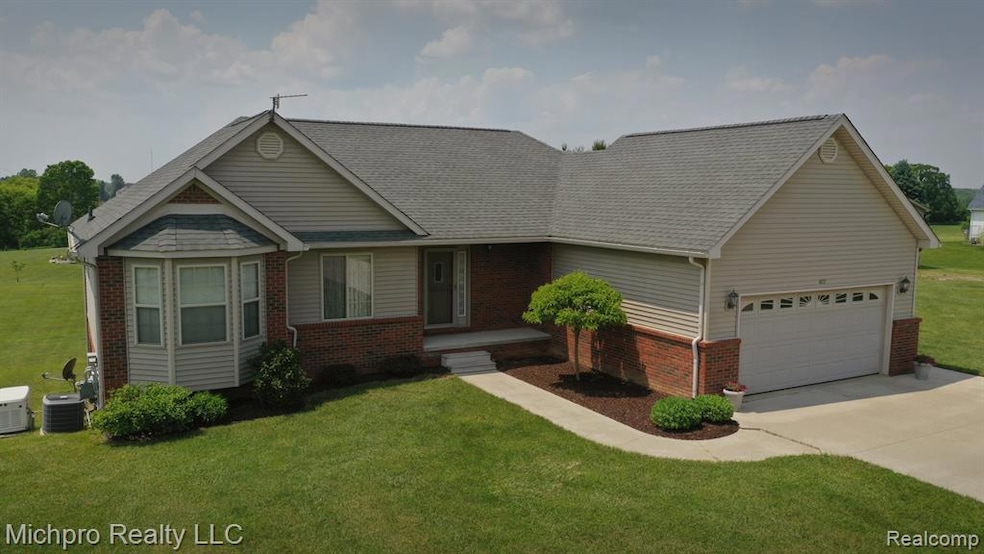Welcome to this striking luxurious brick home nestled in the peaceful countryside...a home that welcomes you in-and impresses guests! This home is served up on a private drive in Attica Township with a slice of God's country for peaceful, private living, yet fifteen minutes to all your shopping needs! Imagine coming home to this every evening with it's attractive curb appeal with a concrete driveway leading into the attached 2-car garage, pretty landscaping, meticulously maintained lawn, mature apple, peach and pear trees all on 2.55 acres! Inside enjoy an airy open floor plan with plenty of natural light with ceramic tile flooring, plenty of oak-wood cabinets, sprawling corian countertops with plenty of space for the chef of the home and a door-wall that opens to the backyard-a perfect setup for a future sprawling deck to sit on for that morning coffee. As you enter the charming foyer, it will lead you to the great room with vaulted ceilings, open flow with a cozy wood fireplace-the heart of the home! Each of the three bedrooms offers space and comfort featuring a walk-in closet, a Jack-n-Jill bathroom with stylish tile flooring, ceramic tile surround and a spacious vanity. it also features a second full-bath off the kitchen for all the guests of the home to use. The home also features a whole-house backup generator, central air, ceiling fans and a first floor laundry room. The open stairs leads to the unfinished lower-level that features a sliding glass door that leads to a spacious concrete slab in the backyard, 9 1/2 feet of towering ceiling and plumbing for an opportunity to customize it to give it your personal touch. Lastly, for all the men in the family, there is a huge 56 x 30 stick built workshop with two huge roll-up doors that provides plenty of space for all the tinkering or projects that are on their list. The area has access to T-Mobile or other internet providers. Run, don't walk-your dream home is waiting. Schedule your showing today.

