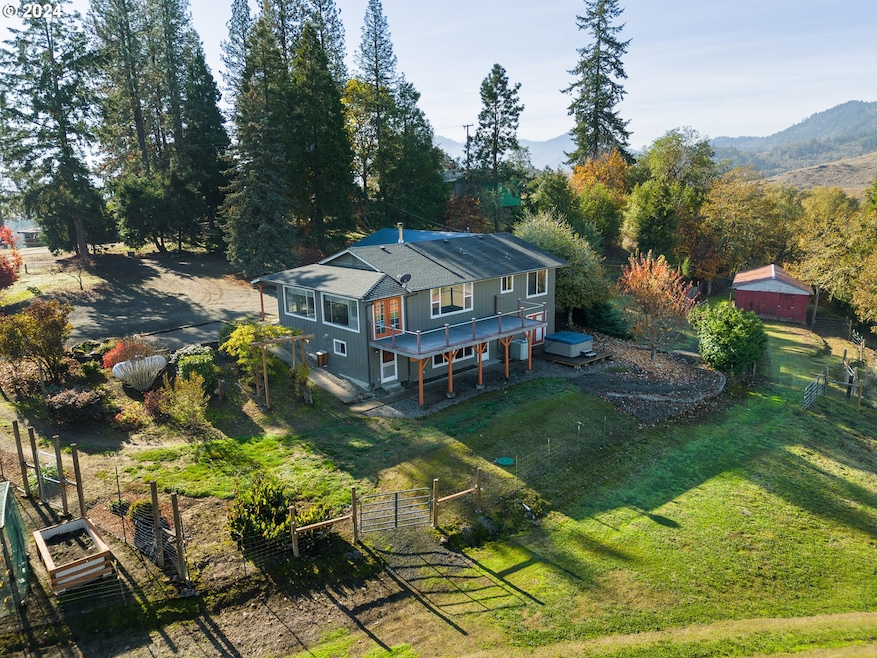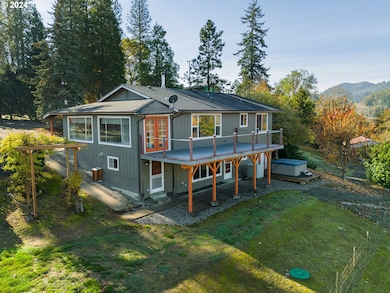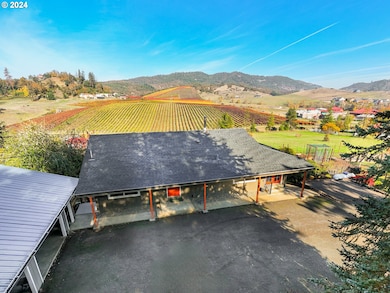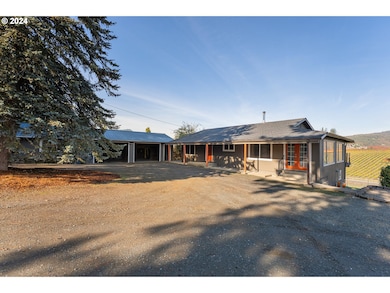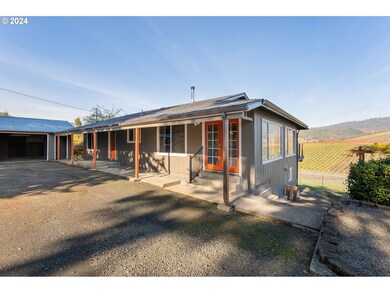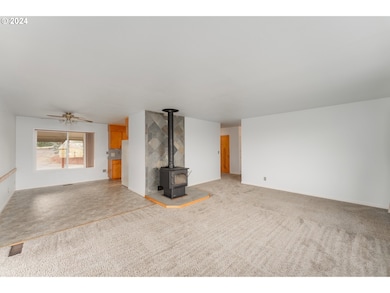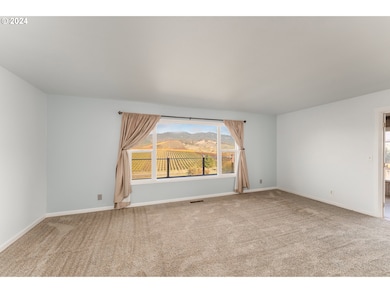
$759,900
- 4 Beds
- 2.5 Baths
- 2,680 Sq Ft
- 2750 SE Booth Ave
- Roseburg, OR
Beautiful acreage with a spectacular view of the city! Located only a few minutes away from historic Downtown Roseburg, yet still having the country feel. This large, custom home has had many upgrades made throughout. All new well equipment with a stunning 20 gallon per minute well with 2 2500 gallon holding tanks! Newer roof, interior/exterior paint, and flooring. New double wide garage door and
Ashton Faas Different Better Real Estate
