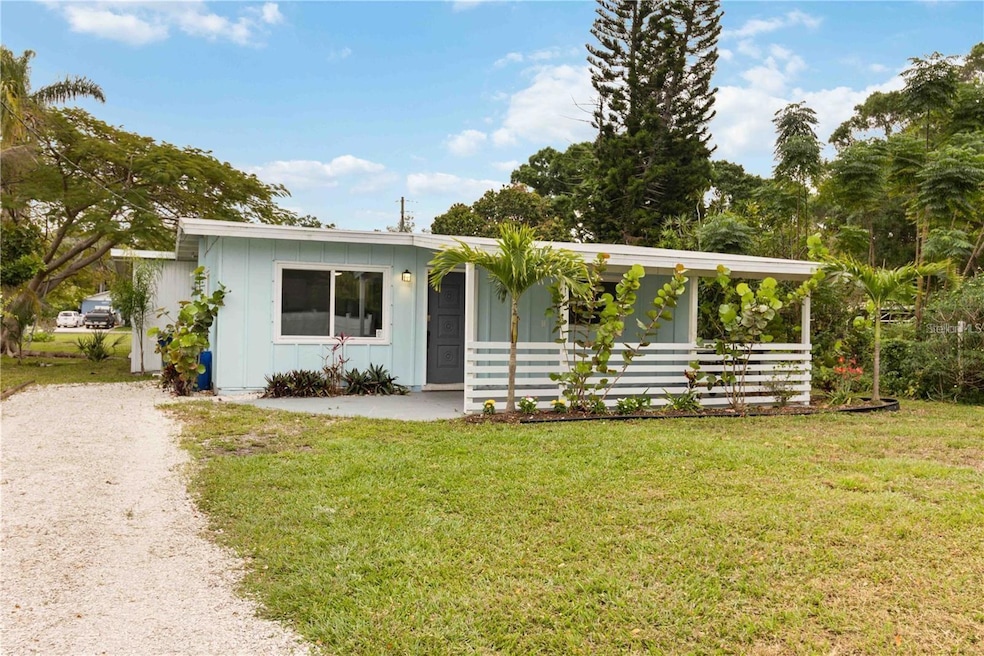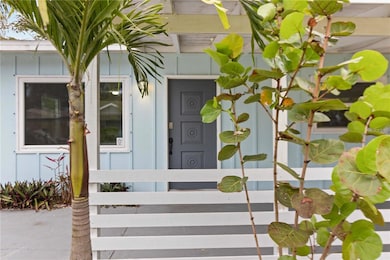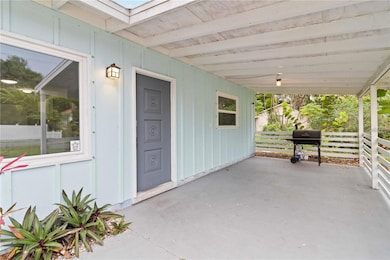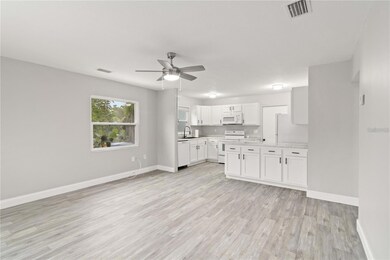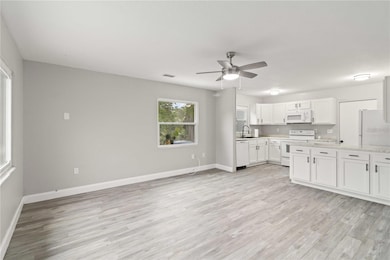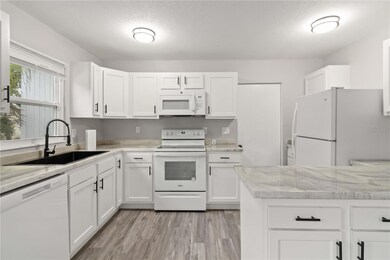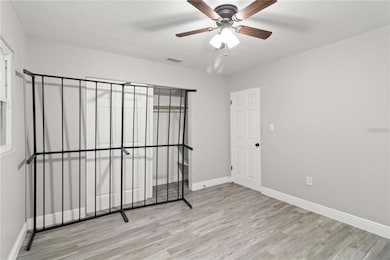
4111 Rockefeller Ave Sarasota, FL 34231
South Gate Ridge NeighborhoodEstimated payment $1,825/month
Highlights
- No HOA
- Living Room
- Luxury Vinyl Tile Flooring
- Riverview High School Rated A
- Inside Utility
- Central Heating and Cooling System
About This Home
Why Rent When You Can Own?
This fully renovated 2-bedroom, 1-bath gem in Sarasota’s desirable Southgate neighborhood offers the perfect blend of modern comfort and prime location—without the price tag of new construction. Renovated from top to bottom in 2022, this home includes all-new roof, A/C system, windows, septic system, flooring, vanities, lighting, and appliances—giving you peace of mind for years to come.
The stunning kitchen features shaker-style cabinets, sleek countertops, and stainless steel appliances, creating a stylish and functional space for everyday living. The open-concept floor plan fills the home with natural light and provides the perfect setting for entertaining or relaxing.
A newer addition includes a convenient washer/dryer hookup, adding valuable functionality. Enjoy your morning coffee or unwind in the evenings on the covered front porch—a perfect spot to take in the Florida sunshine.
Outside, the large shell driveway provides ample off-street parking. Located in a quiet, friendly neighborhood, this home is close to Wilkinson Elementary and just minutes from downtown Sarasota, world-class beaches, and I-75.
With NO HOA and NOT in a flood zone, this home is ideal as a primary residence, seasonal getaway, or income-producing investment property (Airbnb/short-term rental friendly).
Don’t miss this opportunity to own a beautifully updated home in one of Sarasota’s most convenient and sought-after locations!
Listing Agent
CAPOZELLA REAL ESTATE Brokerage Phone: 941-914-0802 License #3021438 Listed on: 04/16/2025
Home Details
Home Type
- Single Family
Est. Annual Taxes
- $2,433
Year Built
- Built in 1960
Lot Details
- 4,779 Sq Ft Lot
- West Facing Home
- Property is zoned RSF3
Home Design
- Slab Foundation
- Frame Construction
- Shingle Roof
Interior Spaces
- 720 Sq Ft Home
- 1-Story Property
- Ceiling Fan
- Living Room
- Inside Utility
- Laundry in unit
- Luxury Vinyl Tile Flooring
- Range
Bedrooms and Bathrooms
- 2 Bedrooms
- 1 Full Bathroom
Schools
- Wilkinson Elementary School
- Brookside Middle School
- Riverview High School
Utilities
- Central Heating and Cooling System
- Septic Tank
- Cable TV Available
Community Details
- No Home Owners Association
- Dixie Heights Community
- Dixie Heights Subdivision
Listing and Financial Details
- Visit Down Payment Resource Website
- Legal Lot and Block 19 / A
- Assessor Parcel Number 0072070050
Map
Home Values in the Area
Average Home Value in this Area
Tax History
| Year | Tax Paid | Tax Assessment Tax Assessment Total Assessment is a certain percentage of the fair market value that is determined by local assessors to be the total taxable value of land and additions on the property. | Land | Improvement |
|---|---|---|---|---|
| 2024 | $2,750 | $208,700 | $69,500 | $139,200 |
| 2023 | $2,750 | $211,300 | $86,900 | $124,400 |
| 2022 | $1,680 | $111,700 | $82,100 | $29,600 |
| 2021 | $534 | $36,484 | $0 | $0 |
| 2020 | $514 | $35,980 | $0 | $0 |
| 2019 | $470 | $35,171 | $0 | $0 |
| 2018 | $434 | $34,515 | $0 | $0 |
| 2017 | $427 | $33,805 | $0 | $0 |
| 2016 | $420 | $72,800 | $38,500 | $34,300 |
| 2015 | $420 | $60,800 | $32,600 | $28,200 |
| 2014 | $417 | $32,137 | $0 | $0 |
Property History
| Date | Event | Price | Change | Sq Ft Price |
|---|---|---|---|---|
| 06/14/2025 06/14/25 | Price Changed | $293,000 | -0.3% | $407 / Sq Ft |
| 05/27/2025 05/27/25 | Price Changed | $294,000 | -0.3% | $408 / Sq Ft |
| 04/30/2025 04/30/25 | Price Changed | $295,000 | -0.9% | $410 / Sq Ft |
| 04/16/2025 04/16/25 | For Sale | $297,777 | +10.3% | $414 / Sq Ft |
| 02/06/2023 02/06/23 | Sold | $270,000 | -3.6% | $375 / Sq Ft |
| 11/02/2022 11/02/22 | Pending | -- | -- | -- |
| 10/18/2022 10/18/22 | Price Changed | $280,000 | -6.7% | $389 / Sq Ft |
| 09/12/2022 09/12/22 | Price Changed | $300,000 | -3.2% | $417 / Sq Ft |
| 08/17/2022 08/17/22 | For Sale | $310,000 | 0.0% | $431 / Sq Ft |
| 08/15/2022 08/15/22 | Pending | -- | -- | -- |
| 08/11/2022 08/11/22 | Price Changed | $310,000 | -4.6% | $431 / Sq Ft |
| 07/18/2022 07/18/22 | For Sale | $325,000 | -- | $451 / Sq Ft |
Purchase History
| Date | Type | Sale Price | Title Company |
|---|---|---|---|
| Warranty Deed | $270,000 | -- | |
| Warranty Deed | $125,000 | Attorney | |
| Warranty Deed | $110,000 | Properties Title Llc | |
| Warranty Deed | $62,000 | Properties Title Llc |
Mortgage History
| Date | Status | Loan Amount | Loan Type |
|---|---|---|---|
| Open | $265,109 | FHA | |
| Previous Owner | $158,600 | Construction | |
| Closed | $10,000 | No Value Available |
Similar Homes in Sarasota, FL
Source: Stellar MLS
MLS Number: A4646149
APN: 0072-07-0050
- 4111 Iola Dr
- 3356 Maiden Ln
- 4135 Bell Ave
- 3568 Wilkinson Woods Dr Unit 23
- 3541 Wilkinson Woods Dr Unit 40
- 3557 Wilkinson Woods Dr Unit 36
- 3518 Wilkinson Woods Dr Unit 11
- 3530 Wilkinson Woods Dr Unit 14
- 4042 S Lockwood Ridge Rd
- 4301 S Lockwood Ridge Rd
- 4153 Beneva Rd
- 4151 Olive Ave
- 4001 Beneva Rd Unit 208
- 4001 Beneva Rd Unit 304
- 3621 S Lockwood Ridge Rd
- 4243 MacEachen Blvd
- 3606 Beneva Rd Unit 506
- 3606 Beneva Rd Unit 502
- 4214 Groveland Ave
- 3983 MacEachen Blvd Unit 432
- 4109 Nelson Ave
- 4350 Iola Dr
- 4360 Iola Dr
- 6270 Parmeron Ln
- 3463 Bee Ridge Rd Unit 303
- 3201 Peachtree St
- 4136 S Lockwood Ridge Rd
- 4336 Cactus Ave
- 4001 Beneva Rd Unit 334
- 4001 S Beneva Rd
- 3211 Bee Ridge Rd
- 4356 S Lockwood Ridge Rd
- 3135 Peachtree St
- 3700 Beneva Rd
- 3606 Beneva Rd Unit 502
- 3101 Bee Ridge Rd Unit 214
- 3101 Bee Ridge Rd Unit 118
- 3101 Bee Ridge Rd Unit 221
- 3504 Beneva Rd Unit 209
- 3801 Helene St
