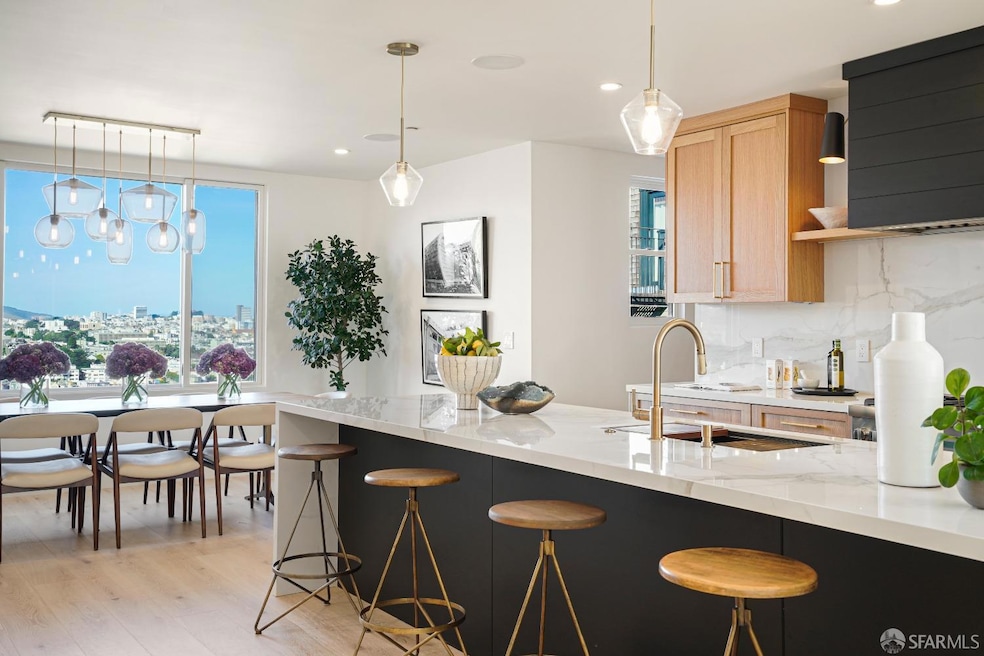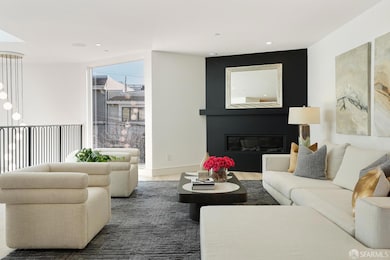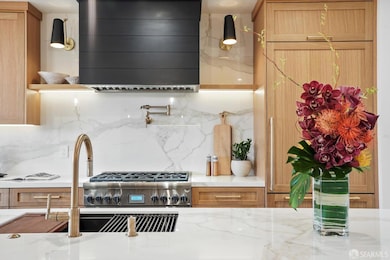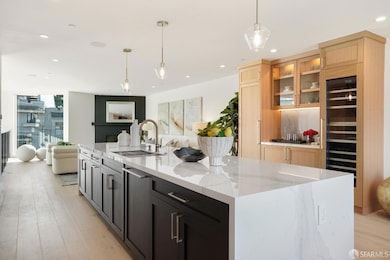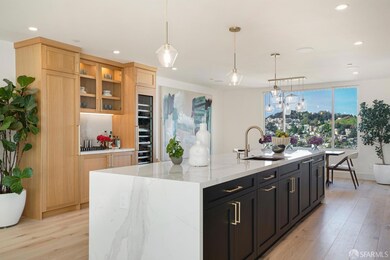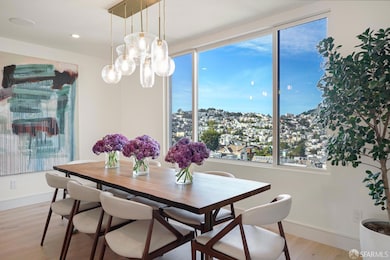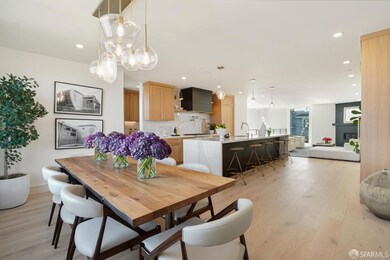
Estimated payment $28,705/month
Highlights
- Views of Twin Peaks
- New Construction
- Soaking Tub in Primary Bathroom
- Harvey Milk Civil Rights Academy Rated A
- Built-In Refrigerator
- Radiant Floor
About This Home
Chic! Elegant! New Construction! Views! and high end finishes throughout this wonderful contemporary Eureka Valley home. The reverse floor-plan elevates your experience while entertaining or simply taking in the view relaxing by the fireplace. Open plan kitchen with Thermador appliances, two wine coolers, built-in bar, boasts a trend setting "Dirty Kitchen" aka: Butler's pantry. Primary bedroom level features a spa like ensuite with walk-in double shower and soaking tub. Deluxe laundry room and a second spacious, light filled ensuite bedroom with wonderful views complete the primary suite level. Radiant heat throughout provides quiet, dust free warmth through the wide plank white oak floors. Tech includes EV charger ready, Sonos ready built in speakers, security cameras, fire protection sprinklers. Ideal location, overlooking Castro (walk to Bart!), Corona Heights park with Angel Island in the distance and the vibrant life of Noe Valley a couple short blacks away. Treat yourself and visit this showpiece San Francisco luxury home while it's available.
Open House Schedule
-
Sunday, July 20, 20252:00 to 4:00 pm7/20/2025 2:00:00 PM +00:007/20/2025 4:00:00 PM +00:00Luxurious new construction view home in San Francisco's Eureka Valley.Add to Calendar
Home Details
Home Type
- Single Family
Est. Annual Taxes
- $25,766
Lot Details
- 1,799 Sq Ft Lot
- Southeast Facing Home
- Wood Fence
- Back Yard Fenced
- Landscaped
- Artificial Turf
- Lot Sloped Down
- Low Maintenance Yard
Parking
- 1 Car Garage
- Enclosed Parking
- Electric Vehicle Home Charger
- Front Facing Garage
- Garage Door Opener
- Open Parking
Property Views
- Bay
- Twin Peaks
- San Francisco
- Sutro Tower
- Panoramic
- Downtown
- Hills
Home Design
- New Construction
- Modern Architecture
- Concrete Foundation
Interior Spaces
- Skylights in Kitchen
- Gas Log Fireplace
- Double Pane Windows
- Formal Entry
- Great Room
- Family Room Off Kitchen
- Living Room with Fireplace
Kitchen
- Butlers Pantry
- Free-Standing Gas Range
- Range Hood
- Microwave
- Built-In Refrigerator
- Dishwasher
- Wine Refrigerator
- Disposal
Flooring
- Wood
- Radiant Floor
- Tile
Bedrooms and Bathrooms
- Walk-In Closet
- Dual Vanity Sinks in Primary Bathroom
- Soaking Tub in Primary Bathroom
- Multiple Shower Heads
Laundry
- Dryer
- Washer
- Sink Near Laundry
Home Security
- Prewired Security
- Security Gate
- Fire and Smoke Detector
- Fire Suppression System
Eco-Friendly Details
- Energy-Efficient Appliances
- Energy-Efficient Windows
- Energy-Efficient Construction
- Energy-Efficient HVAC
- Energy-Efficient Lighting
- Energy-Efficient Doors
- Energy-Efficient Thermostat
Outdoor Features
- Balcony
- Built-In Barbecue
Listing and Financial Details
- Assessor Parcel Number 2750-016
Map
Home Values in the Area
Average Home Value in this Area
Tax History
| Year | Tax Paid | Tax Assessment Tax Assessment Total Assessment is a certain percentage of the fair market value that is determined by local assessors to be the total taxable value of land and additions on the property. | Land | Improvement |
|---|---|---|---|---|
| 2025 | $25,766 | $2,174,752 | $1,325,976 | $848,776 |
| 2024 | $25,766 | $2,132,112 | $1,299,978 | $832,134 |
| 2023 | $22,208 | $1,820,700 | $1,274,490 | $546,210 |
| 2022 | $21,791 | $1,785,000 | $1,249,500 | $535,500 |
| 2021 | $19,732 | $1,608,298 | $1,125,810 | $482,488 |
| 2020 | $19,867 | $1,591,810 | $1,114,268 | $477,542 |
| 2019 | $19,137 | $1,560,600 | $1,092,420 | $468,180 |
| 2018 | $18,492 | $1,530,000 | $1,071,000 | $459,000 |
| 2017 | $17,976 | $1,500,000 | $1,050,000 | $450,000 |
| 2016 | $780 | $43,278 | $25,735 | $17,543 |
| 2015 | $767 | $42,629 | $25,349 | $17,280 |
| 2014 | $488 | $41,795 | $24,853 | $16,942 |
Property History
| Date | Event | Price | Change | Sq Ft Price |
|---|---|---|---|---|
| 02/24/2025 02/24/25 | For Sale | $4,795,000 | -- | -- |
Purchase History
| Date | Type | Sale Price | Title Company |
|---|---|---|---|
| Interfamily Deed Transfer | -- | First American Title Company | |
| Grant Deed | $1,750,000 | First American Title Company | |
| Grant Deed | $1,500,000 | First American Title Company |
Mortgage History
| Date | Status | Loan Amount | Loan Type |
|---|---|---|---|
| Open | $1,196,800 | New Conventional | |
| Previous Owner | $704,000 | Adjustable Rate Mortgage/ARM | |
| Previous Owner | $1,505,000 | Stand Alone Refi Refinance Of Original Loan |
Similar Homes in San Francisco, CA
Source: San Francisco Association of REALTORS® MLS
MLS Number: 425013197
APN: 2750-016
- 335 Diamond St
- 470 Collingwood St Unit 5
- 3919 22nd St
- 207 Eureka St
- 317 Douglass St Unit 317
- 3678 Market St
- 3822 22nd St
- 3816 22nd St
- 1 Hoffman Ave Unit A
- 142 Diamond St
- 632 Diamond St
- 4057 19th St
- 150 Eureka St Unit 101
- 150 Eureka St
- 950 Noe St
- 4011 19th St
- 655 Corbett Ave Unit 505
- 655 Corbett Ave Unit 508
- 729 Douglass St
- 965 Alvarado St Unit 5
- 1 Hoffman Ave Unit A
- 1 Hoffman Ave Unit 1
- 49 Caselli Ave
- 753 Corbett Ave
- 921 Elizabeth St
- 925 Corbett Ave Unit FL1-ID1545
- 4076 17th St
- 85 States St Unit Luxurious Castro apartmen
- 4086 25th St
- 857 Church St Unit 3
- 135 Graystone Terrace
- 1147-1149-1149 Sanchez St Unit 1147
- 84 Levant St Unit 84
- 4 Museum Way
- 5140 Diamond Heights Blvd Unit A103
- 3764 20th St Unit 3764 20th St.
- 3696 19th St
- 55 Fair Oaks St Unit 55 Fair Oaks St.
- 5285 Diamond Heights Blvd
- 2175 Market St
