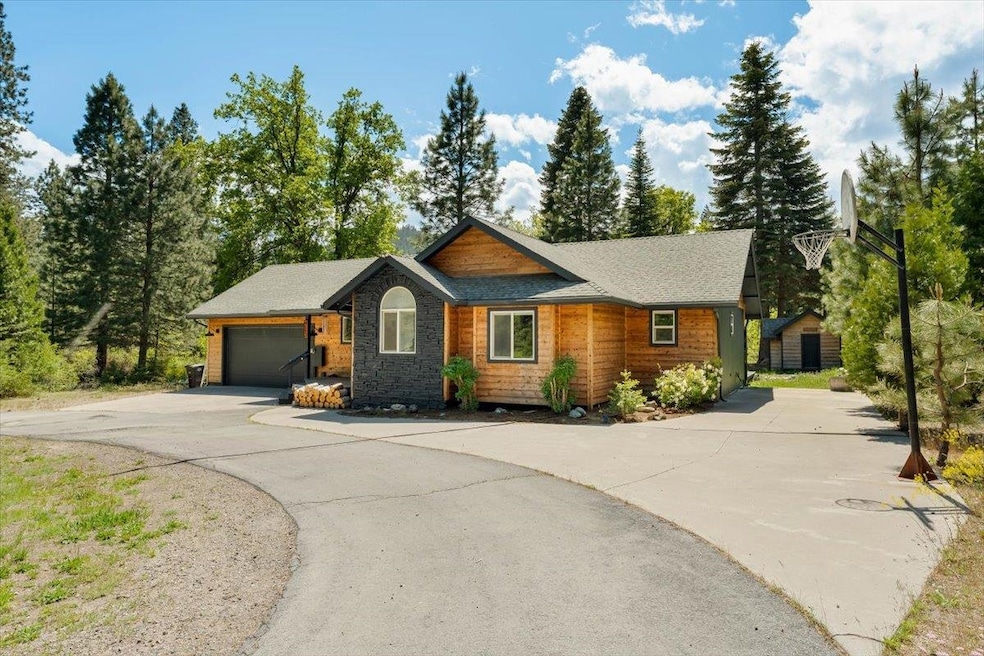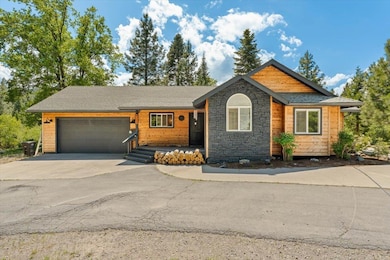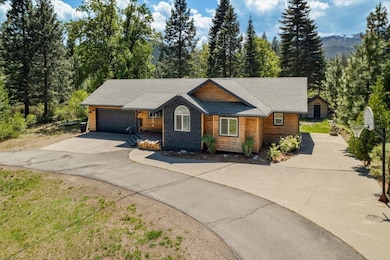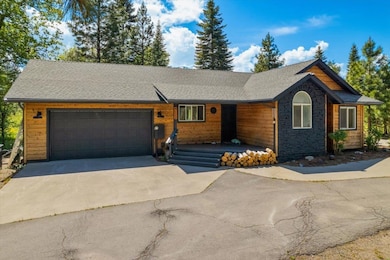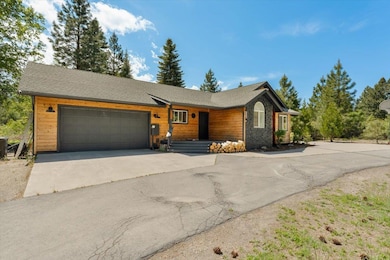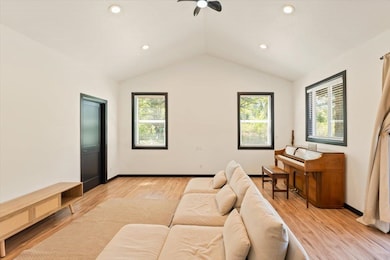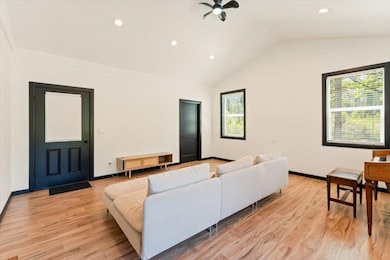
4113 N Old Stage Rd Mount Shasta, CA 96067
Estimated payment $3,491/month
Highlights
- Views of Trees
- Wood Burning Stove
- Vaulted Ceiling
- Deck
- Living Room with Fireplace
- 2 Car Attached Garage
About This Home
Welcome to this beautifully updated home on 4.15 peaceful acres just minutes from downtown Mt. Shasta, located on the desirable North Old Stage Road. This 3-bed, 2.5-bath home features stylish updates throughout, including a modern kitchen with butcher block-style counters, sleek black cabinets, and stainless steel appliances. Fresh interior paint and updated bathrooms create a smooth, cohesive flow from room to room. Enjoy cozy evenings by the fireplace with its refreshed hearth. The finished garage, complete with insulation, drywall, and epoxy floors, offers flexible space for a gym, office, or game room. Outside, take in the tranquility of towering pines and cedars with no backyard neighbors in sight. There’s endless potential for a garden or outdoor living space. A perfect blend of privacy, style, and location in one of Mt. Shasta’s most sought-after areas. Enjoy the best of Siskiyou County outdoor life at this perfect mountain retreat getaway! Within minutes of some of the North States best hiking, lakes, waterfalls, rivers, kayaking, fishing, golfing, biking and the laid back lifestyle away from those city lights to soak in the wonderful night sky! Call today!!
Home Details
Home Type
- Single Family
Est. Annual Taxes
- $2,188
Year Built
- Built in 1999
Lot Details
- 4.15 Acre Lot
- Few Trees
- Garden
- Property is zoned RRB
Property Views
- Trees
- The Eddys
Home Design
- Composition Roof
- Concrete Perimeter Foundation
- Cedar
Interior Spaces
- 1,666 Sq Ft Home
- 1-Story Property
- Vaulted Ceiling
- Wood Burning Stove
- Free Standing Fireplace
- Vinyl Clad Windows
- Blinds
- Living Room with Fireplace
- Vinyl Plank Flooring
Kitchen
- Electric Range
- <<microwave>>
- Kitchen Island
- Disposal
Bedrooms and Bathrooms
- 3 Bedrooms
- Walk-In Closet
- 2.5 Bathrooms
Laundry
- Laundry closet
- Electric Dryer
- Washer
Parking
- 2 Car Attached Garage
- Driveway
Outdoor Features
- Deck
Utilities
- Heating System Mounted To A Wall or Window
- Power Generator
- Propane
- Well
- Phone Available
- Satellite Dish
Listing and Financial Details
- Assessor Parcel Number 030-010-510
Map
Home Values in the Area
Average Home Value in this Area
Tax History
| Year | Tax Paid | Tax Assessment Tax Assessment Total Assessment is a certain percentage of the fair market value that is determined by local assessors to be the total taxable value of land and additions on the property. | Land | Improvement |
|---|---|---|---|---|
| 2024 | $2,188 | $207,760 | $15,934 | $191,826 |
| 2023 | $2,103 | $203,687 | $15,622 | $188,065 |
| 2022 | $2,103 | $199,694 | $15,316 | $184,378 |
| 2021 | $2,066 | $195,779 | $15,016 | $180,763 |
| 2020 | $2,065 | $193,773 | $14,863 | $178,910 |
| 2019 | $2,026 | $189,974 | $14,572 | $175,402 |
| 2018 | $1,987 | $186,250 | $14,287 | $171,963 |
| 2017 | $1,966 | $182,599 | $14,007 | $168,592 |
| 2016 | $1,927 | $179,020 | $13,733 | $165,287 |
| 2015 | $1,446 | $134,372 | $13,527 | $120,845 |
| 2014 | -- | $131,741 | $13,263 | $118,478 |
Property History
| Date | Event | Price | Change | Sq Ft Price |
|---|---|---|---|---|
| 06/18/2025 06/18/25 | Price Changed | $599,000 | -4.8% | $360 / Sq Ft |
| 06/11/2025 06/11/25 | Price Changed | $629,000 | -3.1% | $378 / Sq Ft |
| 05/27/2025 05/27/25 | For Sale | $649,000 | +44.2% | $390 / Sq Ft |
| 05/23/2024 05/23/24 | Sold | $450,000 | -6.1% | $270 / Sq Ft |
| 05/04/2024 05/04/24 | Pending | -- | -- | -- |
| 04/19/2024 04/19/24 | For Sale | $479,000 | -- | $288 / Sq Ft |
Purchase History
| Date | Type | Sale Price | Title Company |
|---|---|---|---|
| Grant Deed | $450,000 | Mt Shasta Title And Escrow Co | |
| Interfamily Deed Transfer | -- | Mt Shasta Title & Escrow Co |
Mortgage History
| Date | Status | Loan Amount | Loan Type |
|---|---|---|---|
| Previous Owner | $246,200 | New Conventional | |
| Previous Owner | $141,000 | New Conventional | |
| Previous Owner | $105,000 | Credit Line Revolving |
Similar Homes in Mount Shasta, CA
Source: Siskiyou Association of REALTORS®
MLS Number: 20250621
APN: 030-010-510
- 606 Valley Quail Dr
- 457 Skyview Rd
- 4025 Summit Dr
- 1400 Davis Place Rd
- 1545 Frederick St
- 930 Davis Place Rd
- 4900 N Old Stage Rd
- 316 Pony Trail
- 138 Pony Trail
- 234 Pony Trail
- 2601 N Old Stage Rd
- 509 Deetz Rd
- 807 Quail Meadow Dr
- 1601 Timber Hills Rd
- 00 Summit Dr
- 5404 N Old Stage Rd
- 0 Apn 006-330-350 Unit 224096739
- 848 Mac Ln
- 9.2 acres Spring Hill Rd
- 00 Truck Village Dr
