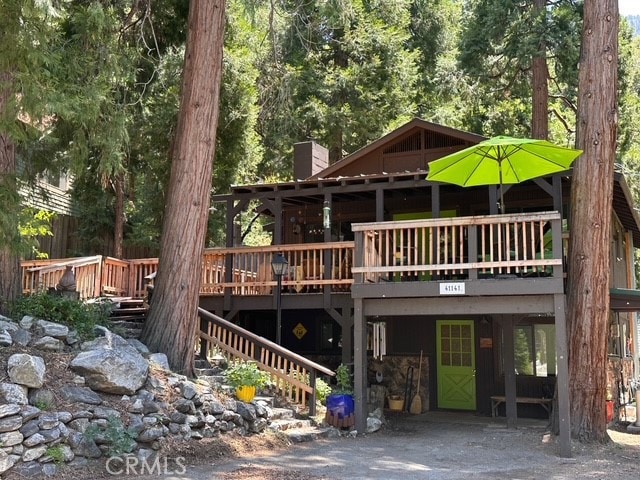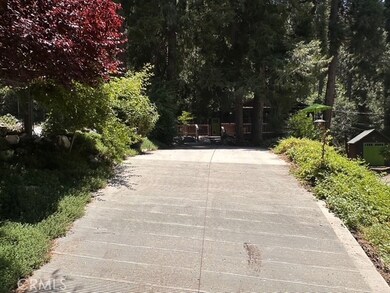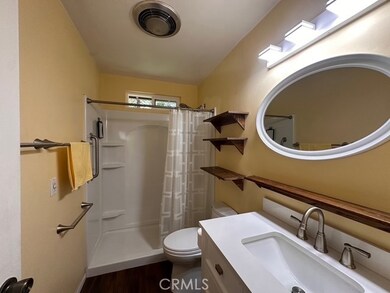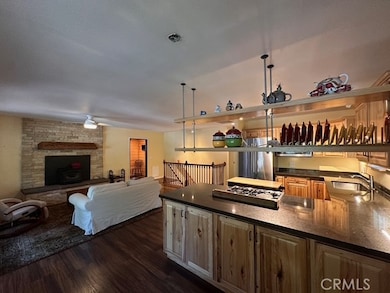
41141 Oak Dr Forest Falls, CA 92339
Estimated payment $3,476/month
Highlights
- View of Trees or Woods
- Wood Flooring
- No HOA
- Near a National Forest
- Granite Countertops
- Breakfast Area or Nook
About This Home
Talk about street appeal! The first thing you notice as you approach this home is the love and care that's been given to it. From the well planted yard to the bright and welcoming trim, this home welcomes you from the street. Large covered front deck makes one want to host summer soirees to enjoy the neighbors, views, nature, a glass of wine and the birds. Enter through front door or wall of windows into large living room, open kitchen with granite counter tops, custom cabinets, beautiful suite of appliances, professional Zline stove and breakfast nook. On this same level are big bedroom and full bath. Downstairs hosts two big bedrooms, an indoor shop, laundry and a full bath. Exit out of south side of home to enchanting sitting area well landscaped with fruit trees, honeysuckle, lilacs and so much more. Troll house at rear of property is adorable and could be used as art studio, library, glamping or whatever you can think of. Storage shed at front of property matches home and provides nice waterproof place to stash your seasonal stuff. Generac on Demand generator, has been well serviced and supports home during any kind of power outages. Pet friendly home hosts ramp and double doggie door for ingress and egress
Listing Agent
GILLMORE REAL ESTATE Brokerage Email: debi@forestfalls.com License #01326809 Listed on: 06/09/2025
Home Details
Home Type
- Single Family
Est. Annual Taxes
- $3,495
Year Built
- Built in 1970
Lot Details
- 8,005 Sq Ft Lot
- Property fronts a county road
- Landscaped
- Level Lot
- Garden
- Front Yard
- Property is zoned SD-RES
Property Views
- Woods
- Mountain
- Rock
Home Design
- Turnkey
- Brick Foundation
- Combination Foundation
- Composition Roof
Interior Spaces
- 2,184 Sq Ft Home
- 2-Story Property
- Double Pane Windows
- Formal Entry
- Family Room Off Kitchen
- Living Room with Fireplace
- Laundry Room
Kitchen
- Breakfast Area or Nook
- Open to Family Room
- Breakfast Bar
- Walk-In Pantry
- Propane Oven
- Propane Cooktop
- Granite Countertops
- Self-Closing Drawers
- Utility Sink
Flooring
- Wood
- Carpet
- Laminate
Bedrooms and Bathrooms
- 4 Bedrooms | 1 Main Level Bedroom
- 2 Full Bathrooms
- <<tubWithShowerToken>>
Parking
- Parking Available
- Tandem Uncovered Parking
- Driveway Up Slope From Street
- Driveway Level
- Parking Lot
- Off-Street Parking
Outdoor Features
- Patio
- Shed
- Front Porch
Schools
- Fallsvale Elementary School
- Moore Middle School
- Redlands East Valley High School
Utilities
- Central Heating and Cooling System
- 220 Volts
- Conventional Septic
Listing and Financial Details
- Tax Lot 264
- Tax Tract Number 2007
- Assessor Parcel Number 0323371010000
- $386 per year additional tax assessments
- Seller Considering Concessions
Community Details
Overview
- No Home Owners Association
- Near a National Forest
- Mountainous Community
Recreation
- Bike Trail
Map
Home Values in the Area
Average Home Value in this Area
Tax History
| Year | Tax Paid | Tax Assessment Tax Assessment Total Assessment is a certain percentage of the fair market value that is determined by local assessors to be the total taxable value of land and additions on the property. | Land | Improvement |
|---|---|---|---|---|
| 2025 | $3,495 | $324,283 | $81,071 | $243,212 |
| 2024 | $3,495 | $317,924 | $79,481 | $238,443 |
| 2023 | $3,460 | $311,691 | $77,923 | $233,768 |
| 2022 | $3,378 | $305,579 | $76,395 | $229,184 |
| 2021 | $3,445 | $299,587 | $74,897 | $224,690 |
| 2020 | $3,353 | $296,515 | $74,129 | $222,386 |
| 2019 | $3,258 | $290,700 | $72,675 | $218,025 |
| 2018 | $3,066 | $285,000 | $71,250 | $213,750 |
| 2017 | $2,471 | $226,639 | $56,660 | $169,979 |
| 2016 | $2,424 | $222,195 | $55,549 | $166,646 |
| 2015 | $2,408 | $218,858 | $54,715 | $164,143 |
| 2014 | $2,035 | $185,000 | $55,000 | $130,000 |
Property History
| Date | Event | Price | Change | Sq Ft Price |
|---|---|---|---|---|
| 06/09/2025 06/09/25 | For Sale | $575,000 | +101.8% | $263 / Sq Ft |
| 11/29/2017 11/29/17 | Sold | $285,000 | -5.0% | $168 / Sq Ft |
| 10/29/2017 10/29/17 | Pending | -- | -- | -- |
| 07/22/2017 07/22/17 | For Sale | $300,000 | -- | $176 / Sq Ft |
Purchase History
| Date | Type | Sale Price | Title Company |
|---|---|---|---|
| Grant Deed | $285,000 | Lawyers Title | |
| Interfamily Deed Transfer | -- | -- | |
| Interfamily Deed Transfer | -- | -- | |
| Grant Deed | $185,000 | Commonwealth Title | |
| Interfamily Deed Transfer | -- | Old Republic Title Company |
Mortgage History
| Date | Status | Loan Amount | Loan Type |
|---|---|---|---|
| Open | $352,000 | New Conventional | |
| Closed | $222,000 | New Conventional | |
| Closed | $228,000 | New Conventional | |
| Previous Owner | $148,000 | Purchase Money Mortgage | |
| Previous Owner | $15,000 | Credit Line Revolving | |
| Previous Owner | $106,000 | No Value Available | |
| Closed | $18,500 | No Value Available |
Similar Homes in Forest Falls, CA
Source: California Regional Multiple Listing Service (CRMLS)
MLS Number: IG25128706
APN: 0323-371-01
- 41132 Oak Dr
- 41208 Valley of The Falls Dr
- 9410 Canyon Dr
- 9323 Cedar Dr
- 9345 Conifer Dr
- 9387 Mill Dr
- 9408 Mill Dr
- 41267 Valley of The Falls Dr
- 9400 Lilac Dr
- 0 Cedar Dr Unit IG25157154
- 41379 Rainbow Ln
- 40914 Oak Dr
- 0 Fir Dr
- 41394 Valley of The Falls Dr
- 9544 Snowdrift Dr
- 41505 Alder Dr
- 41524 Alder Dr
- 41560 Alder Dr
- 40300 Valley of The Falls Dr
- 9112 Torrey Pines Rd
- 12257 Fremont St
- 11921 Bryant St
- 35391 Yucaipa Blvd Unit 2
- 10433 Overland Trail
- 35555 Mountain View St
- 39823 Dutton St
- 35259 Eureka Ave Unit C
- 12372 1st St
- 34759 Avenue B Ct Unit 1
- 34855 Avenue E
- 12301 3rd St
- 12257 4th St
- 34447 Yucaipa Blvd Unit 5
- 12710 3rd St Unit 77
- 34621 Kelly Ln
- 34993 Avenue H
- 1630 Le Conte Dr
- 35286 Sorenstam Dr
- 1585 Park Haven Dr
- 34105 Castle Pines Dr






