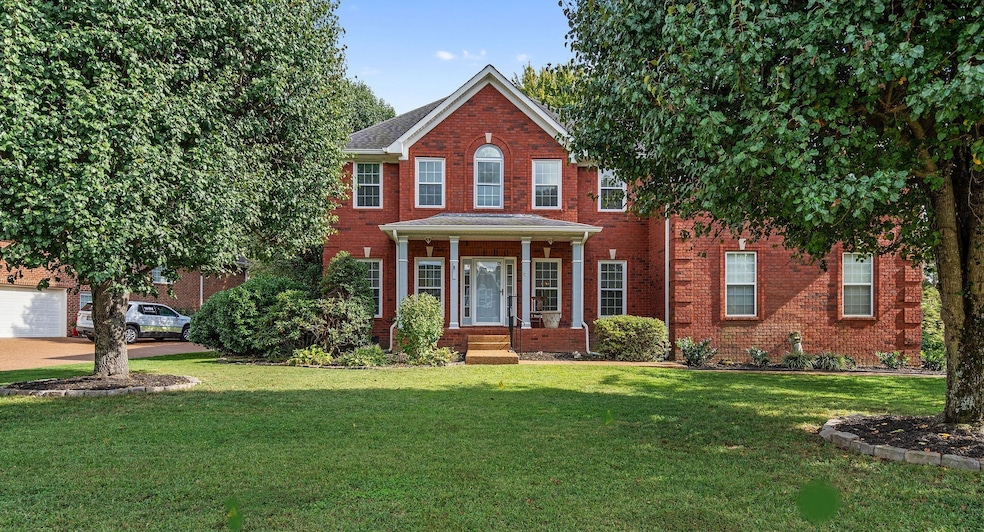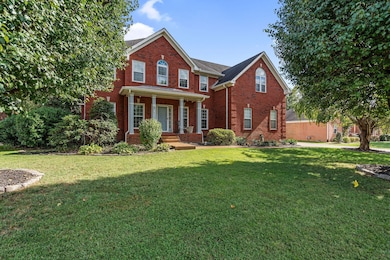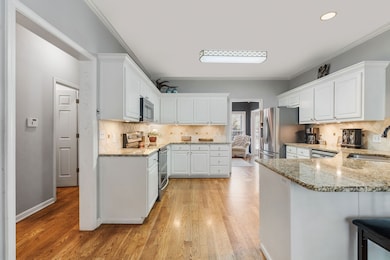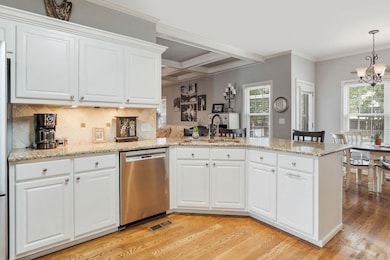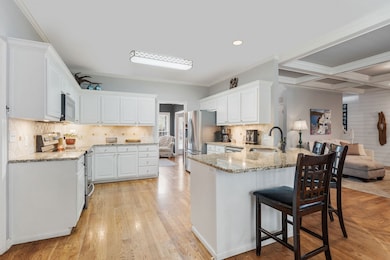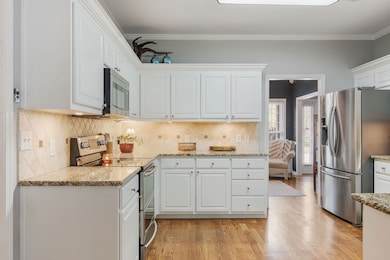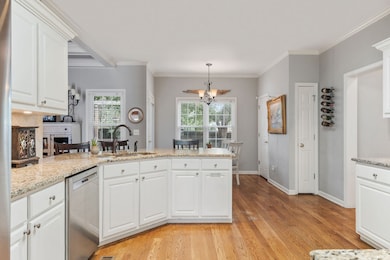
4115 Chancellor Dr Thompsons Station, TN 37179
Estimated payment $4,088/month
Highlights
- Popular Property
- Deck
- Double Oven
- Allendale Elementary School Rated A
- Traditional Architecture
- Cooling Available
About This Home
Elegant and Spacious Home in Sought-After Crown Pointe. Discover this beautiful 5 bedroom, 3-bath residence offering a thoughtfully designed layout ideal for both everyday living and entertaining. A generously sized guest suite is conveniently located on the main level, providing privacy and flexibility for guests. The home features timeless hardwood flooring complemented by brand-new carpet, creating a fresh and inviting atmosphere throughout. The expansive, level backyard is fully fenced and bordered by mature trees—an ideal setting for outdoor gatherings, play, or peaceful relaxation. Major systems offer recent updates for added peace of mind, including a 3-year-old upstairs HVAC system, a 6-month-old water heater, a 9-year-old roof, and a 12-year-old downstairs HVAC unit. Situated on an exceptionally quiet street within the desirable Crown Pointe community, this home provides a rare combination of privacy, space, and comfort. It’s perfectly suited for families or individuals seeking a tranquil lifestyle in a well-established neighborhood. An excellent opportunity—schedule your private showing today.
Listing Agent
United Country Real Estate Leipers Fork Brokerage Phone: 5098855049 License #377480 Listed on: 07/12/2025
Home Details
Home Type
- Single Family
Est. Annual Taxes
- $2,931
Year Built
- Built in 2000
Lot Details
- 0.32 Acre Lot
- Lot Dimensions are 107 x 154
HOA Fees
- $25 Monthly HOA Fees
Parking
- 2 Car Garage
- 3 Open Parking Spaces
Home Design
- Traditional Architecture
- Brick Exterior Construction
- Asphalt Roof
Interior Spaces
- 3,402 Sq Ft Home
- Property has 2 Levels
- Ceiling Fan
- Living Room with Fireplace
- Carpet
- Crawl Space
Kitchen
- Double Oven
- Microwave
- Ice Maker
- Dishwasher
Bedrooms and Bathrooms
- 5 Bedrooms | 1 Main Level Bedroom
- 3 Full Bathrooms
Outdoor Features
- Deck
Schools
- Amanda H. North Elementary School
- Heritage Middle School
- Independence High School
Utilities
- Cooling Available
- Central Heating
Community Details
- Crowne Pointe Sec 6 Subdivision
Listing and Financial Details
- Assessor Parcel Number 094167D C 00300 00011167D
Map
Home Values in the Area
Average Home Value in this Area
Tax History
| Year | Tax Paid | Tax Assessment Tax Assessment Total Assessment is a certain percentage of the fair market value that is determined by local assessors to be the total taxable value of land and additions on the property. | Land | Improvement |
|---|---|---|---|---|
| 2024 | $843 | $114,075 | $20,000 | $94,075 |
| 2023 | $843 | $114,075 | $20,000 | $94,075 |
| 2022 | $2,088 | $114,075 | $20,000 | $94,075 |
| 2021 | $2,088 | $114,075 | $20,000 | $94,075 |
| 2020 | $1,865 | $86,325 | $15,000 | $71,325 |
| 2019 | $1,865 | $86,325 | $15,000 | $71,325 |
| 2018 | $1,804 | $86,325 | $15,000 | $71,325 |
| 2017 | $1,787 | $86,325 | $15,000 | $71,325 |
| 2016 | $0 | $86,325 | $15,000 | $71,325 |
| 2015 | -- | $71,650 | $12,500 | $59,150 |
| 2014 | -- | $71,650 | $12,500 | $59,150 |
Property History
| Date | Event | Price | Change | Sq Ft Price |
|---|---|---|---|---|
| 07/12/2025 07/12/25 | For Sale | $690,000 | +6.2% | $203 / Sq Ft |
| 01/12/2021 01/12/21 | Pending | -- | -- | -- |
| 12/16/2020 12/16/20 | For Sale | $649,900 | +55.5% | $191 / Sq Ft |
| 08/29/2018 08/29/18 | Sold | $418,000 | -- | $123 / Sq Ft |
Purchase History
| Date | Type | Sale Price | Title Company |
|---|---|---|---|
| Warranty Deed | $418,000 | None Available | |
| Warranty Deed | $259,900 | Mid State Title & Escrow Inc | |
| Warranty Deed | $32,500 | -- |
Mortgage History
| Date | Status | Loan Amount | Loan Type |
|---|---|---|---|
| Open | $376,200 | New Conventional | |
| Previous Owner | $391,500 | Stand Alone Refi Refinance Of Original Loan | |
| Previous Owner | $160,000 | Purchase Money Mortgage | |
| Previous Owner | $140,000 | Unknown | |
| Previous Owner | $179,115 | Construction |
Similar Homes in the area
Source: Realtracs
MLS Number: 2940999
APN: 167D-C-003.00
- 2814 New Port Royal Rd
- 2039 Friendship Dr
- 2785 Rutland Ct
- 1714 Lantana Dr
- 1652 Lantana Dr
- 3007 Michaleen Dr
- 444 Heroit Dr
- 1108 Brixworth Dr
- 2779 Landcashire Ct
- 2833 Pedigo Place
- 2024 Hemlock Dr
- 2105 Burgess Ln
- 705 Rain Meadow Ct
- 1602 Zurich Dr
- 2957 Stewart Campbell Point
- 3019 Auld Tatty Dr
- 1931 Portview Dr
- 1039 Hemlock Dr
- 2025 Morrison Ave
- 1096 Misty Morn Cir
- 2112 Parliament Dr
- 2951 Stewart Campbell Pointe
- 2015 Hemlock Dr
- 1474 Bern Dr
- 1903 Baslia Ct
- 4010 Compass Pointe Ct
- 2023 Trenton Dr
- 1807 Lowell Ct
- 2108 Long Meadow Dr
- 2260 Hayward Ln
- 2880 Commonwealth Dr
- 2313 Leighton Way
- 2305 Leighton Way
- 409 Oldbury Ln
- 1017 Glessner Dr
- 2260 Dewey Dr
- 1405 Augustine Ct
- 2201 Ipswitch Dr
- 2077 Morton Dr
- 2077 Prescott Way
