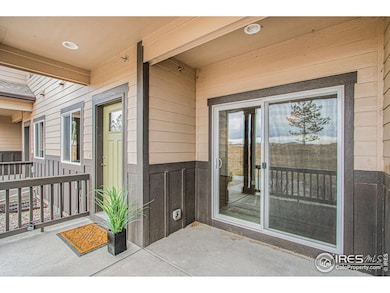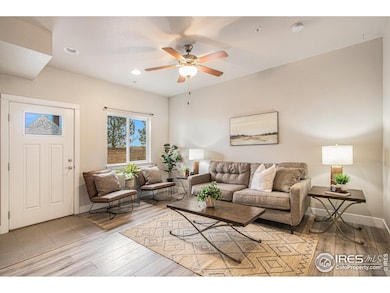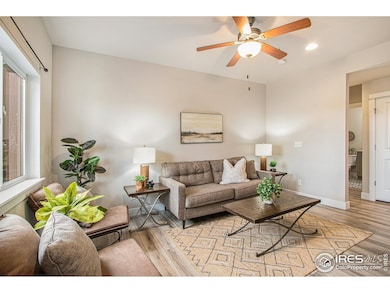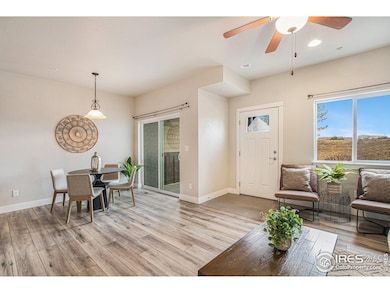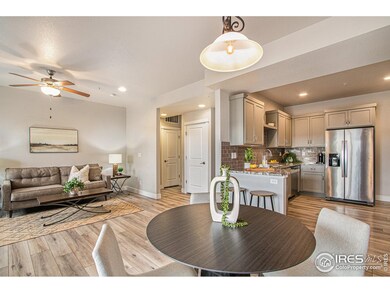
$310,000
- 2 Beds
- 2.5 Baths
- 1,352 Sq Ft
- 4156 Crittenton Ln
- Unit 5
- Wellington, CO
100-Day Home Warranty coverage available at closing.Seller may consider buyer concessions if made in an offer. Welcome to this elegant home that radiates a warm and inviting atmosphere. The neutral color paint scheme beautifully complements the all stainless steel appliances, creating a harmonious balance between modern and classic styles. The primary bathroom is a haven of tranquility, featuring
Tara Jones Opendoor Brokerage LLC

