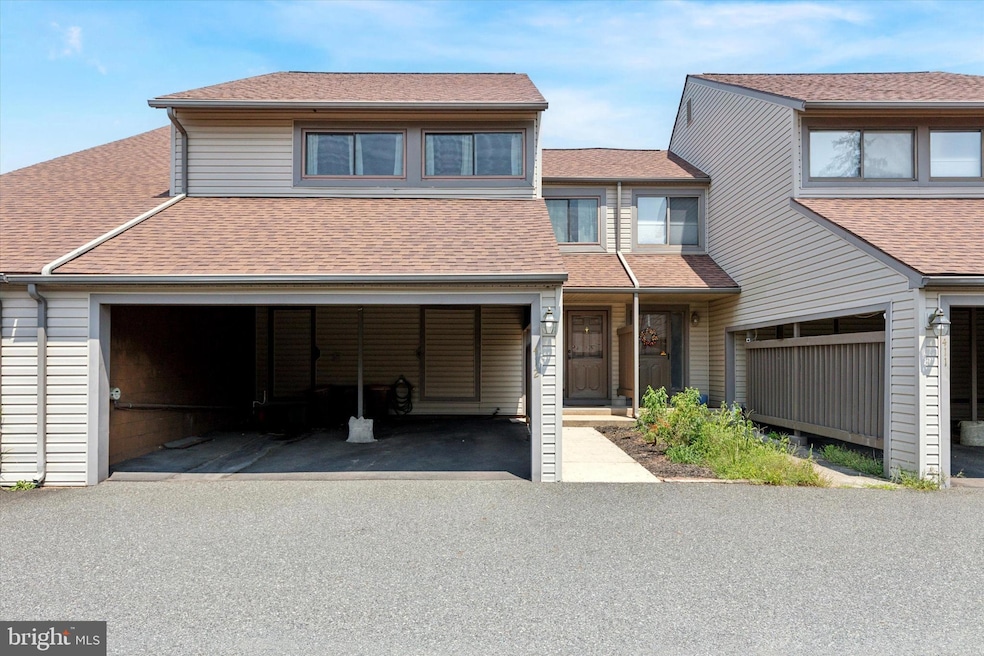
412 Bridge St Collegeville, PA 19426
Perkiomen Township NeighborhoodEstimated payment $2,245/month
Highlights
- Traditional Architecture
- Backs to Trees or Woods
- Patio
- Evergreen Elementary School Rated A
- 2 Car Attached Garage
- 5-minute walk to Lodal Creek Park
About This Home
Welcome to 412 Bridge Street, a beautifully maintained 3-bedroom, 2.5-bath interior townhome offering you the space, comfort and convenience you’ve been looking for. Step inside the foyer entryway and discover a bright, open first-floor layout designed for easy living and entertaining. The spacious living and dining rooms have immediate access to the private, fenced-in patio through sliding glass doors. The patio is perfect for outdoor dining or relaxing in your own quiet retreat. The eat-in kitchen is sunny and roomy with plenty of countertops to prepare meals. A second set of sliding glass doors to the patio brings in lots of natural light. Completing the first floor are the powder room and laundry. Upstairs, unwind in the large primary suite which includes a walk-in closet and an updated bathroom. Two additional bedrooms and a full hall bath offer flexible space for family, guests, or a home office. Finishing off the home is the oversized 2-car carport with a large storage closet and utility closet. Located in the award-winning Perkiomen Valley School District, this home places you minutes from major routes including 29, 73, 422, and Germantown Pike, with convenient access to Providence Town Center, King of Prussia Mall, Philadelphia Premium Outlets, and the charming shops and restaurants of Skippack Village. Outdoor enthusiasts will appreciate the nearby Perkiomen Trail and Evansburg State Park, offering endless opportunities for hiking, biking, kayaking, and horseback riding. Don’t wait to see this one before it’s gone. Schedule your private showing today!
Listing Agent
Keller Williams Realty Devon-Wayne License #RS296153 Listed on: 08/01/2025

Townhouse Details
Home Type
- Townhome
Est. Annual Taxes
- $3,680
Year Built
- Built in 1976
Lot Details
- 1,148 Sq Ft Lot
- Lot Dimensions are 27.00 x 0.00
- South Facing Home
- Backs to Trees or Woods
HOA Fees
- $100 Monthly HOA Fees
Parking
- 2 Car Attached Garage
- 2 Attached Carport Spaces
- Driveway
Home Design
- Traditional Architecture
- Frame Construction
Interior Spaces
- 1,514 Sq Ft Home
- Property has 2 Levels
- Crawl Space
- Laundry on main level
Bedrooms and Bathrooms
- 3 Bedrooms
Outdoor Features
- Patio
Utilities
- Forced Air Heating and Cooling System
- Electric Water Heater
Community Details
- $500 Capital Contribution Fee
- Association fees include common area maintenance, lawn maintenance, trash, snow removal
- Birchwood Homeowners' Association
- Birchwood Subdivision
- Property Manager
Listing and Financial Details
- Tax Lot 056
- Assessor Parcel Number 48-00-00224-115
Map
Home Values in the Area
Average Home Value in this Area
Tax History
| Year | Tax Paid | Tax Assessment Tax Assessment Total Assessment is a certain percentage of the fair market value that is determined by local assessors to be the total taxable value of land and additions on the property. | Land | Improvement |
|---|---|---|---|---|
| 2025 | $3,535 | $83,810 | $12,460 | $71,350 |
| 2024 | $3,535 | $83,810 | $12,460 | $71,350 |
| 2023 | $3,411 | $83,810 | $12,460 | $71,350 |
| 2022 | $3,334 | $83,810 | $12,460 | $71,350 |
| 2021 | $3,281 | $83,810 | $12,460 | $71,350 |
| 2020 | $3,201 | $83,810 | $12,460 | $71,350 |
| 2019 | $3,160 | $83,810 | $12,460 | $71,350 |
| 2018 | $3,160 | $83,810 | $12,460 | $71,350 |
| 2017 | $3,023 | $83,810 | $12,460 | $71,350 |
| 2016 | $2,990 | $83,810 | $12,460 | $71,350 |
| 2015 | $2,873 | $83,810 | $12,460 | $71,350 |
| 2014 | $2,873 | $83,810 | $12,460 | $71,350 |
Property History
| Date | Event | Price | Change | Sq Ft Price |
|---|---|---|---|---|
| 08/01/2025 08/01/25 | For Sale | $340,000 | -- | $225 / Sq Ft |
Purchase History
| Date | Type | Sale Price | Title Company |
|---|---|---|---|
| Quit Claim Deed | $600 | -- |
Mortgage History
| Date | Status | Loan Amount | Loan Type |
|---|---|---|---|
| Open | $100,000 | Credit Line Revolving |
Similar Homes in Collegeville, PA
Source: Bright MLS
MLS Number: PAMC2149360
APN: 48-00-00224-115
- 473 Bridge St
- 30 2nd St
- 222 Concord Rd
- 4411 Forest Ln
- 1512 W Main St Unit 2
- 433 1 E Main St Unit 433-1
- 53 Sunset Rd
- 104 Delphi Rd
- 918 Dogwood Ln
- 609 Muhlenberg Dr Unit 205
- 35 Shelton Dr
- 74 E 5th Ave
- 116 Village Dr
- 929 Shenkle Dr
- 9 Turf Ct
- 3928 Shainline Ct
- 118 Berger Rd
- 2108 Royal Ct
- 1902 Royal Ct
- 334 1-F E Main St Unit 1F






