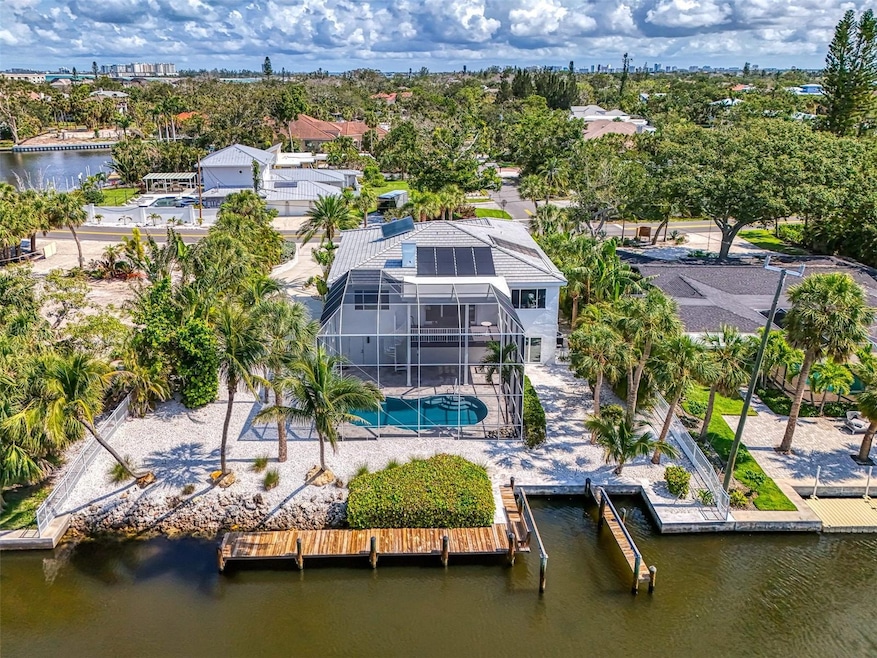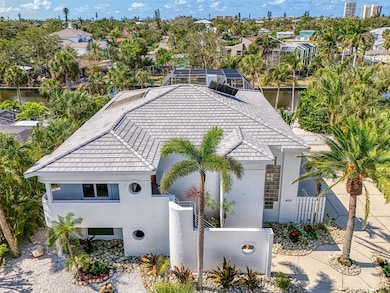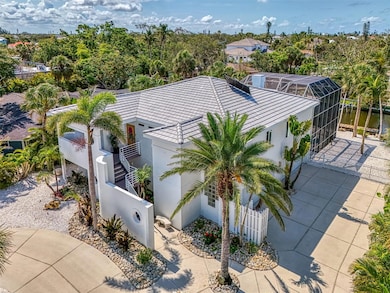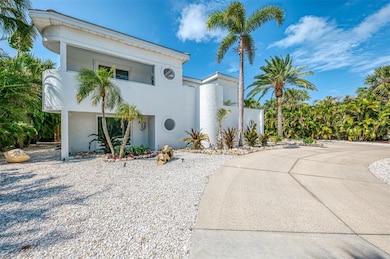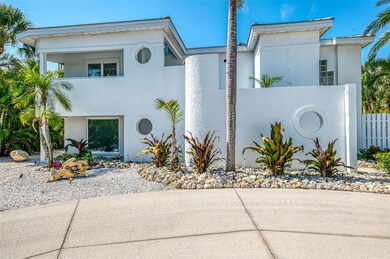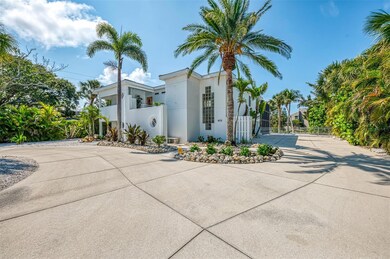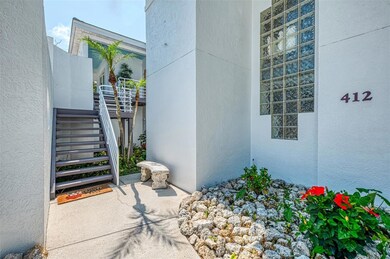412 Treasure Boat Way Sarasota, FL 34242
Highlights
- Screened Pool
- Open Floorplan
- Deck
- Phillippi Shores Elementary School Rated A
- Canal View
- Furnished
About This Home
Discover your dream home with this exquisite single family residence available for annual rental. This remarkable property redefines elegance and comfort, featuring stunning one-of-a-kind architecture that combines exceptional design with spacious living. Crafted for discerning tenants who appreciate the finer things in life, the home boasts four generously sized bedrooms and three luxurious bathrooms, complete with walk-in closets for added convenience. The larger primary suite serves as a true retreat, equipped with a lavish jacuzzi sauna, shower, and tub, creating the perfect oasis to unwind after a long day. Entertaining will be a delight in the gourmet kitchen and expansive living spaces, where every gathering can become a memorable occasion. Car enthusiasts will rejoice in the four-plus car garage, featuring epoxy floors that help keep vehicles pristine and minimize dust and dirt. The outdoor oasis is a dream come true, with a pool and patio area that has panoramic views of the saltwater canal, inviting you to relax in tranquility while enjoying easy access to the Gulf of America for weekend boating adventures. Situated in a prime location, this home allows you to stroll to the nearby village, where delightful restaurants and boutique shopping await. A short bike ride takes you to Siesta Key, hailed as the number one beach in the United States. Convenience is further enhanced by the proximity to downtown Sarasota, where a vibrant array of dining, shopping, live theater, opera, ballet, museums, and orchestras are all within reach. Families will appreciate the excellent educational opportunities offered by the historic Out-of-Door Academy, located just moments away, embodying core values such as Respect, Integrity, Service, Excellence, and Responsibility for young learners from preschool through grade five. This exquisite property is not just a home; it is an exceptional lifestyle waiting to be embraced. Elevate your living experience and schedule your showing today—your dream home awaits!
Listing Agent
ASCENDIA REAL ESTATE Brokerage Phone: 941-306-4242 License #3140802 Listed on: 06/26/2025
Home Details
Home Type
- Single Family
Est. Annual Taxes
- $8,624
Year Built
- Built in 1998
Lot Details
- 0.34 Acre Lot
- Property fronts a saltwater canal
Parking
- 4 Car Attached Garage
- Garage Door Opener
- Driveway
Interior Spaces
- 2,341 Sq Ft Home
- 2-Story Property
- Open Floorplan
- Furnished
- Ceiling Fan
- Window Treatments
- Combination Dining and Living Room
- Canal Views
Kitchen
- Range<<rangeHoodToken>>
- <<microwave>>
- Dishwasher
- Solid Surface Countertops
- Solid Wood Cabinet
Bedrooms and Bathrooms
- 4 Bedrooms
- Walk-In Closet
- 3 Full Bathrooms
Laundry
- Laundry Room
- Washer
Pool
- Screened Pool
- In Ground Pool
- Fence Around Pool
- Pool Lighting
Outdoor Features
- Access to Saltwater Canal
- Seawall
- Deck
- Screened Patio
- Rear Porch
Utilities
- Central Heating and Cooling System
- Thermostat
Listing and Financial Details
- Residential Lease
- Security Deposit $14,000
- Property Available on 7/1/25
- Tenant pays for cleaning fee
- The owner pays for grounds care, pest control, pool maintenance
- 12-Month Minimum Lease Term
- $125 Application Fee
- 6-Month Minimum Lease Term
- Assessor Parcel Number 0081050005
Community Details
Overview
- No Home Owners Association
- Harmony Sub Community
- Harmony Sub Subdivision
Pet Policy
- Pets up to 25 lbs
- Pet Size Limit
- 1 Pet Allowed
- $250 Pet Fee
- Breed Restrictions
Map
Source: Stellar MLS
MLS Number: A4656961
APN: 0081-05-0005
- 512 Treasure Boat Way
- 5072 Higel Ave
- 5103 Windward Ave
- 4915 Primrose Path
- 4920 Higel Ave
- 5073 Higel Ave
- 312 Avenida Leona
- 0 Avenida Leona
- 385 Avenida Madera
- 309 Avenida Milano
- 4865 Featherbed Ln
- 396 Avenida Madera
- 5026 Calle Minorga
- 310 Avenida Milano
- 4839 Primrose Path
- 4831 Primrose Path
- 4940 Peaceable Way
- 4815 Featherbed Ln
- 451 Avenida de Mayo
- 4819 Higel Ave
- 5024 Higel Ave
- 339 Avenida de Paradisio
- 345 Avenida Leona
- 614 Treasure Boat Way
- 4852 Featherbed Ln
- 327 Avenida Milano
- 301 Avenida Madera Unit B
- 301 Avenida Madera Unit A
- 4900 Ocean Blvd Unit 501
- 5153 Sandy Cove Ave
- 111 Pass Key Rd Unit 111
- 4822 Ocean Blvd Unit 8B
- 4822 Ocean Blvd Unit 2F
- 22 Sandy Cove Rd Unit 105W
- 5216 Calle de Costa Rica
- 4708 Ocean Blvd Unit E2
- 4660 Ocean Blvd Unit Q2
- 4660 Ocean Blvd Unit N1
- 4660 Ocean Blvd Unit B2
- 95 Sandy Hook Rd S
