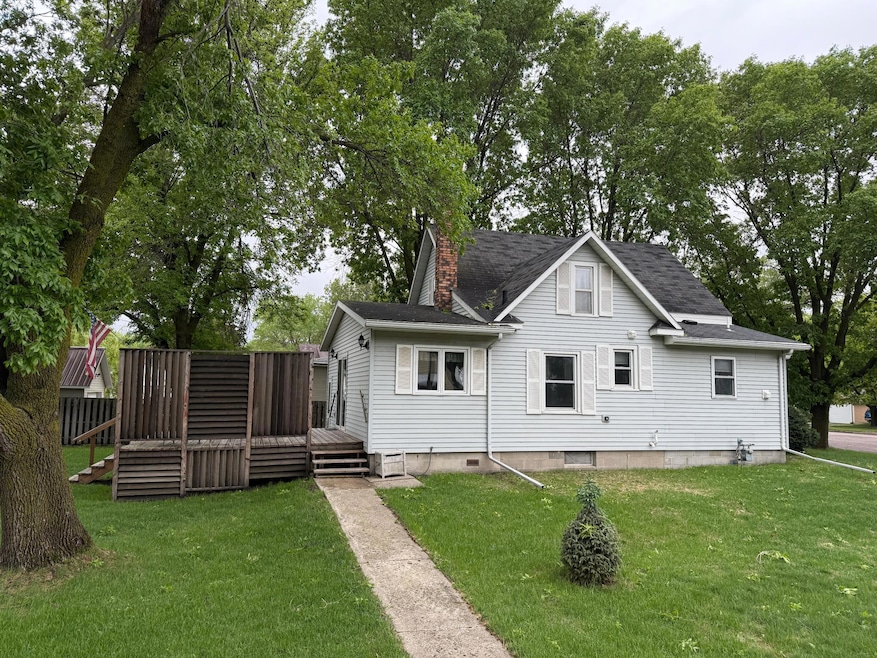412 Vernon Ave Morgan, MN 56266
Estimated payment $882/month
Total Views
4,827
3
Beds
2
Baths
1,887
Sq Ft
$76
Price per Sq Ft
Highlights
- Deck
- Corner Lot
- Porch
- 1 Fireplace
- No HOA
- Living Room
About This Home
3 Bedroom 2 bath home setting on a well manicured corner lot. The main floor has a combined kitchen and dining room with a large living room, main floor laundry and bath with a large shower. The upper level has another 3/4 bath and 2 bedrooms and the basement has a spacious family room with a gas fireplace. Enjoy the backyard raised garden from the private rear patio. There is a Insulated/Heated detached garage with an updated cement driveway. The garage also offers attic storage and a additional storage shed in the backyard.
Home Details
Home Type
- Single Family
Est. Annual Taxes
- $1,378
Year Built
- Built in 1910
Lot Details
- 10,019 Sq Ft Lot
- Lot Dimensions are 75x135
- Corner Lot
Parking
- 2 Car Garage
Interior Spaces
- 1.5-Story Property
- 1 Fireplace
- Family Room
- Living Room
- Combination Kitchen and Dining Room
- Partially Finished Basement
- Sump Pump
Bedrooms and Bathrooms
- 3 Bedrooms
- 2 Bathrooms
Outdoor Features
- Deck
- Porch
Utilities
- Forced Air Heating and Cooling System
- Baseboard Heating
- 150 Amp Service
Community Details
- No Home Owners Association
- Second Add Subdivision
Listing and Financial Details
- Assessor Parcel Number 867561080
Map
Create a Home Valuation Report for This Property
The Home Valuation Report is an in-depth analysis detailing your home's value as well as a comparison with similar homes in the area
Home Values in the Area
Average Home Value in this Area
Tax History
| Year | Tax Paid | Tax Assessment Tax Assessment Total Assessment is a certain percentage of the fair market value that is determined by local assessors to be the total taxable value of land and additions on the property. | Land | Improvement |
|---|---|---|---|---|
| 2025 | $1,486 | $119,000 | $5,100 | $113,900 |
| 2024 | $1,378 | $120,100 | $5,100 | $115,000 |
| 2023 | $1,220 | $104,200 | $5,100 | $99,100 |
| 2022 | $1,086 | $85,400 | $5,100 | $80,300 |
| 2021 | $1,012 | $74,100 | $5,400 | $68,700 |
| 2020 | $1,032 | $71,200 | $5,400 | $65,800 |
| 2019 | $908 | $67,200 | $5,400 | $61,800 |
| 2018 | $712 | $57,900 | $5,400 | $52,500 |
| 2017 | $748 | $0 | $0 | $0 |
| 2016 | $730 | $0 | $0 | $0 |
| 2015 | -- | $0 | $0 | $0 |
| 2014 | -- | $0 | $0 | $0 |
Source: Public Records
Property History
| Date | Event | Price | Change | Sq Ft Price |
|---|---|---|---|---|
| 08/30/2025 08/30/25 | Pending | -- | -- | -- |
| 07/30/2025 07/30/25 | Price Changed | $144,000 | -3.7% | $76 / Sq Ft |
| 05/21/2025 05/21/25 | For Sale | $149,500 | -- | $79 / Sq Ft |
Source: NorthstarMLS
Source: NorthstarMLS
MLS Number: 6725743
APN: 86-756-1080
Nearby Homes
- 411 Vernon Ave
- 409 Vernon Ave
- 303 4th St E
- XXX Somerville Ave
- 212 Cleveland Ave
- 210 3rd St E
- 118 Somerville Ave
- 116 Fergus Ave
- 86 Somerville St S
- 26731 County Highway 13
- 20177 Royal Ave
- 37347 240th St
- 42621 180th St
- 45037 180th St
- 520 1st St S
- 420th St
- 64302 400th St
- 29794 270th St
- Wood Lot W Section 31 St
- 531 W 1st St







