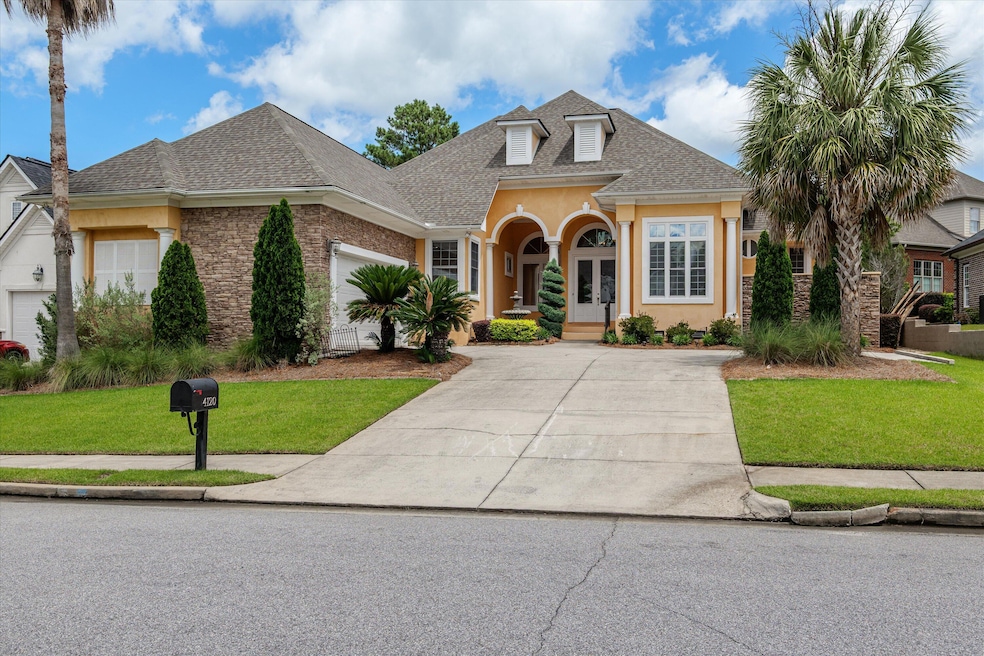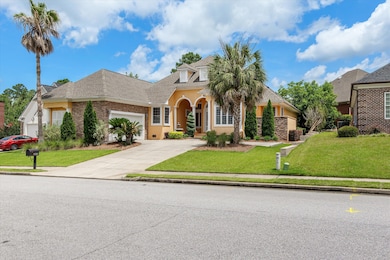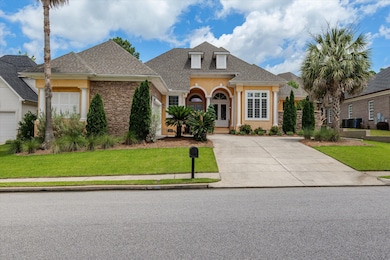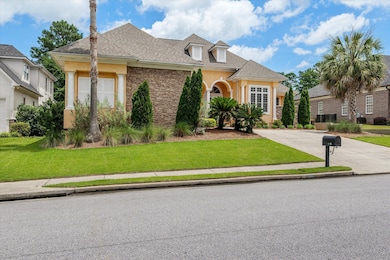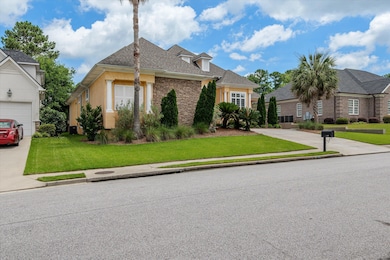
4120 Shady Oaks Dr Augusta, GA 30907
Estimated payment $3,977/month
Highlights
- Golf Course Community
- Clubhouse
- Ranch Style House
- Stevens Creek Elementary School Rated A
- Deck
- Wood Flooring
About This Home
Welcome to 4120 Shady Oaks Drive, nestled in the highly sought-after area the West Lake Cottages! This charming mediterranean style 3-bedroom, 3.5-bathroom residence offers the perfect blend of comfort, convenience, and curb appeal. Step inside to find a spacious, light-filled living room with a cozy fireplace and gleaming hardwood floors that flow throughout the main living areas. The kitchen features modern appliances, granite countertops, ample cabinetry, and a breakfast nook ideal for morning coffee. The owner's suite boasts a walk-in closet and private en suite bathroom, while the additional bedrooms are generously sized and perfect for family, guests, or a home office. Enjoy outdoor living with a private backyard, mature landscaping, and a back deck that's perfect for entertaining. Also has a large office with its own private deck! Located in a quiet, established neighborhood just minutes from top-rated Columbia County schools, shopping, and dining--this home offers both tranquility and accessibility. Don't miss the opportunity to make this delightful property your own!
Listing Agent
Blanchard & Calhoun - Scott Nixon License #106334 Listed on: 06/17/2025

Home Details
Home Type
- Single Family
Est. Annual Taxes
- $2,689
Year Built
- Built in 2004 | Remodeled
Lot Details
- 10,454 Sq Ft Lot
- Lot Dimensions are 89x132
HOA Fees
- $440 Monthly HOA Fees
Parking
- 2 Car Attached Garage
- Garage Door Opener
Home Design
- Ranch Style House
- Composition Roof
- Stone Siding
- Stucco
Interior Spaces
- 3,600 Sq Ft Home
- Wet Bar
- Ceiling Fan
- Gas Log Fireplace
- Great Room with Fireplace
- Living Room
- Breakfast Room
- Dining Room
- Home Office
- Crawl Space
- Pull Down Stairs to Attic
- Washer and Electric Dryer Hookup
Kitchen
- Eat-In Kitchen
- Built-In Electric Oven
- Cooktop<<rangeHoodToken>>
- <<builtInMicrowave>>
- Ice Maker
- Dishwasher
Flooring
- Wood
- Carpet
- Ceramic Tile
Bedrooms and Bathrooms
- 3 Bedrooms
- Walk-In Closet
Outdoor Features
- Deck
- Covered patio or porch
Schools
- Stevens Creek Elementary School
- Stallings Island Middle School
- Lakeside High School
Utilities
- Multiple cooling system units
- Forced Air Heating and Cooling System
- Heating System Uses Natural Gas
Listing and Financial Details
- Legal Lot and Block 24 / B
- Assessor Parcel Number 081b1104
Community Details
Overview
- The Cottages @ West Lake Subdivision
Recreation
- Golf Course Community
- Tennis Courts
- Community Pool
- Park
Additional Features
- Clubhouse
- Security Guard
Map
Home Values in the Area
Average Home Value in this Area
Tax History
| Year | Tax Paid | Tax Assessment Tax Assessment Total Assessment is a certain percentage of the fair market value that is determined by local assessors to be the total taxable value of land and additions on the property. | Land | Improvement |
|---|---|---|---|---|
| 2024 | $2,689 | $222,279 | $45,904 | $176,375 |
| 2023 | $2,689 | $198,967 | $37,804 | $161,163 |
| 2022 | $2,543 | $197,387 | $37,804 | $159,583 |
| 2021 | $1,791 | $164,588 | $31,704 | $132,884 |
| 2020 | $2,301 | $171,144 | $31,004 | $140,140 |
| 2019 | $2,143 | $160,724 | $33,404 | $127,320 |
| 2018 | $2,490 | $168,370 | $31,504 | $136,866 |
| 2017 | $2,804 | $175,538 | $33,504 | $142,034 |
| 2016 | $2,605 | $168,252 | $31,880 | $136,372 |
| 2015 | $4,520 | $167,250 | $31,180 | $136,070 |
| 2014 | $4,445 | $162,436 | $29,980 | $132,456 |
Property History
| Date | Event | Price | Change | Sq Ft Price |
|---|---|---|---|---|
| 06/24/2025 06/24/25 | Price Changed | $599,900 | -2.5% | $167 / Sq Ft |
| 06/17/2025 06/17/25 | For Sale | $615,500 | -- | $171 / Sq Ft |
Purchase History
| Date | Type | Sale Price | Title Company |
|---|---|---|---|
| Deed | $345,000 | -- | |
| Warranty Deed | $345,000 | -- | |
| Deed | $432,500 | -- | |
| Warranty Deed | $410,000 | -- |
Mortgage History
| Date | Status | Loan Amount | Loan Type |
|---|---|---|---|
| Open | $253,760 | VA | |
| Closed | $293,500 | VA | |
| Closed | $345,000 | VA | |
| Previous Owner | $389,700 | New Conventional | |
| Previous Owner | $346,000 | New Conventional | |
| Previous Owner | $410,000 | Purchase Money Mortgage |
Similar Homes in the area
Source: REALTORS® of Greater Augusta
MLS Number: 543322
APN: 081B-1104
- 3667 Foxfire Place
- 402 Congressional Ct
- 247 Watervale Rd
- 3637 Foxfire Place
- 320 Gloucester Rd
- 3701 Wexford Dr
- 451 Baker Woods Trail
- 593 Medinah Dr
- 466 Cambridge Way
- 3630 Westhampton Dr
- 3593 Westhampton Dr
- 3725 Wexford Dr
- 613 Medinah Dr
- 408 Hastings Place
- 467 Baker Woods Trail
- 3597 Parliament Place
- 3558 Watervale Way
- 3555 Watervale Way
- 345 Old Salem Way
- 429 Cambridge Cir
- 432 Vaughn Rd
- 112 Bellewood Dr
- 323 Sally Dr
- 3623 Old Ferry Rd
- 3862 Live Oak Ln
- 324 Joshua Tree Dr
- 3508 Prestwick Dr
- 132 Cedar Ln
- 3730 Cactus Trail
- 804 Sterling Ct
- 4732 Crosshaven Dr
- 3057 Leaning Oak Way
- 905 Windsong Cir
- 702 Windsong Cir
- 101 Windsong Cir
- 1015 Patriots Way
- 5803 Carriage Hills Dr
- 7115 Carrington Ct
- 4317 Colony Square
- 4045 Evans To Locks Rd
