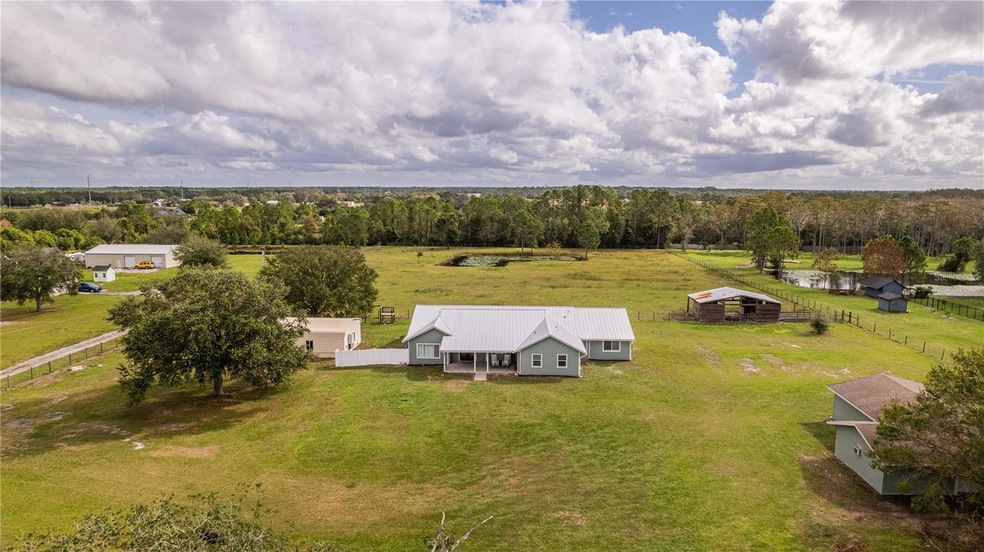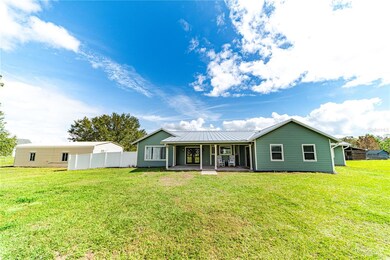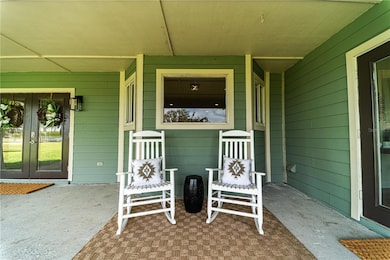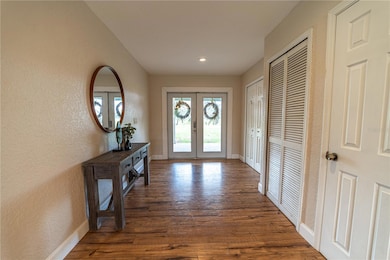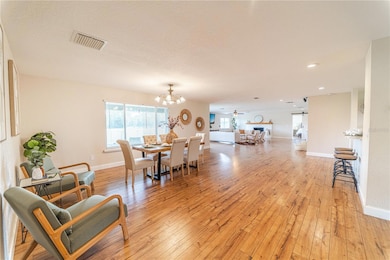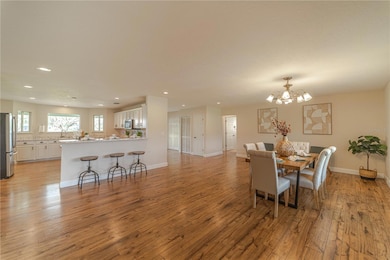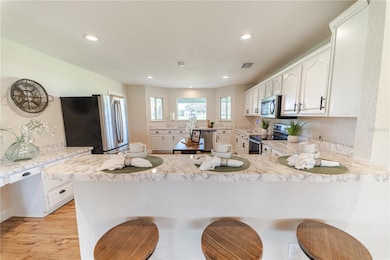
4121 Albritton Rd Saint Cloud, FL 34772
Estimated payment $5,068/month
Highlights
- Barn
- View of Trees or Woods
- No HOA
- Oak Trees
- Open Floorplan
- Den
About This Home
Custom home on nearly 5 acres, with an IN-LAW suite.....AG zoning, & several outbuildings!! Have your attention yet? NEW METAL ROOF IN 2021, NEW EXTERIOR PAINT 2024, fresh interior paint, NEW SPLIT A/C UNIT FOR OWNER'S SUITE, the whole home has a surge protector, & we also have a WHOLE HOUSE PROPANE GENERATOR!! The propane tank is owned & was recently filled, the w/h is tankless, & all appliances will stay. The Owner's Suite is over-sized, has its own private porch, a BRAND NEW remodeled bath, & a GIGANTIC walk-in closet. This bath has dual sinks, a mirror with touch lights, storage closets, & a beautiful tiled shower. The IN-LAW suite has its own entrance, a private bath, but access to the main home by way of the laundry room. Our kitchen has PLENTY of cabinets with new hardware, a new fridge, & great light from the front window. A METAL SHOP is great for a hobbyist or a home business.....it's equipped with power, a roll-up door, an RV outlet, a sink, & an A/C!! We also have a detached garage/pole barn. This garage has 4 roll-up doors, 220 hook-up, air lines, & an exhaust fan. The open section could easily be outfitted for chickens, goats, or livestock. Park the toys, the mower, and store all of those supplies conveniently. A part of this garage is great for machine-working, trade equipment, tools, & artisan production. In addition to these buildings, we have a 2-stall barn with extra sections for tack & feed. Tucked down at the very back of the lane, the privacy is superb! The rear of the property is lined with trees, cross-fenced, & has a pond. This pond is great for keeping water to the animals & it also has an irrigation line that pulls & distributes to a spigot at the home. HORSES, COWS, GOATS, PIGS, & CHICKENS ARE ALLOWED......WE HAVE AG ZONING! Gentry Farms does not have an HOA, is full of CUSTOM homes, & has a very rural feel to it. Location is ideal.....delivery services available.....OIA is within 27+ miles.....East Coast Beaches are within 46+ miles.....Lake Nona is within 20+ miles.....our famous attractions can be reached within 34+ miles......we have a quaint downtown full of boutiques & eateries.....our lakefront park has great sandy beaches, a walking path, & volleyball nets.....we also have a family-run farm with fresh produce & fun "u-pick" days......& our lakes make the perfect relaxing boating/fishing days. All the things, schedule your private showing to see this 5-acre estate.
Listing Agent
FLORIDA REALTY RESULTS LLC Brokerage Phone: 407-343-8137 License #3212757 Listed on: 11/11/2024

Home Details
Home Type
- Single Family
Est. Annual Taxes
- $4,543
Year Built
- Built in 2001
Lot Details
- 4.9 Acre Lot
- Lot Dimensions are 330x640
- Street terminates at a dead end
- West Facing Home
- Wood Fence
- Wire Fence
- Flag Lot
- Cleared Lot
- Oak Trees
- Property is zoned OAC
Home Design
- Slab Foundation
- Frame Construction
- Metal Roof
- HardiePlank Type
Interior Spaces
- 3,354 Sq Ft Home
- Open Floorplan
- Ceiling Fan
- Decorative Fireplace
- Blinds
- French Doors
- Entrance Foyer
- Living Room
- Dining Room
- Den
- Views of Woods
Kitchen
- Eat-In Kitchen
- Range
- Microwave
- Dishwasher
Flooring
- Laminate
- Tile
Bedrooms and Bathrooms
- 4 Bedrooms
- Split Bedroom Floorplan
- Walk-In Closet
- In-Law or Guest Suite
- 3 Full Bathrooms
Laundry
- Laundry Room
- Dryer
- Washer
Outdoor Features
- Covered patio or porch
- Separate Outdoor Workshop
- Outdoor Storage
- Rain Gutters
Farming
- Barn
- Pasture
Utilities
- Central Heating and Cooling System
- Well
- Septic Tank
- Cable TV Available
Additional Features
- 247 SF Accessory Dwelling Unit
- Zoned For Horses
Community Details
- No Home Owners Association
- S L & I C Subdivision
Listing and Financial Details
- Visit Down Payment Resource Website
- Legal Lot and Block 35 / 1
- Assessor Parcel Number 05-27-31-4950-0001-0350
Map
Home Values in the Area
Average Home Value in this Area
Tax History
| Year | Tax Paid | Tax Assessment Tax Assessment Total Assessment is a certain percentage of the fair market value that is determined by local assessors to be the total taxable value of land and additions on the property. | Land | Improvement |
|---|---|---|---|---|
| 2024 | $4,543 | $330,555 | -- | -- |
| 2023 | $4,543 | $320,928 | $0 | $0 |
| 2022 | $4,370 | $311,581 | $0 | $0 |
| 2021 | $4,344 | $302,506 | $0 | $0 |
| 2020 | $4,287 | $298,330 | $0 | $0 |
| 2019 | $4,235 | $291,623 | $0 | $0 |
| 2018 | $4,125 | $286,186 | $0 | $0 |
| 2017 | $4,126 | $280,300 | $0 | $0 |
| 2016 | $5,269 | $312,800 | $78,400 | $234,400 |
| 2015 | $4,568 | $299,875 | $0 | $0 |
| 2014 | $4,522 | $297,496 | $0 | $0 |
Property History
| Date | Event | Price | Change | Sq Ft Price |
|---|---|---|---|---|
| 02/24/2025 02/24/25 | Price Changed | $849,000 | -5.6% | $253 / Sq Ft |
| 12/09/2024 12/09/24 | Price Changed | $899,000 | -2.8% | $268 / Sq Ft |
| 11/11/2024 11/11/24 | For Sale | $925,000 | -- | $276 / Sq Ft |
Purchase History
| Date | Type | Sale Price | Title Company |
|---|---|---|---|
| Warranty Deed | $150,000 | Stewart Title Co | |
| Warranty Deed | $318,000 | Watson Title Services Inc | |
| Warranty Deed | $82,500 | Stewart Title Company | |
| Interfamily Deed Transfer | -- | Attorney | |
| Deed | $48,500 | -- | |
| Warranty Deed | $2,090,000 | -- |
Mortgage History
| Date | Status | Loan Amount | Loan Type |
|---|---|---|---|
| Open | $439,500 | New Conventional | |
| Previous Owner | $254,400 | New Conventional | |
| Previous Owner | $66,000 | Unknown | |
| Previous Owner | $70,000 | New Conventional | |
| Previous Owner | $44,837 | No Value Available |
Similar Homes in the area
Source: Stellar MLS
MLS Number: S5115066
APN: 05-27-31-4950-0001-0350
- 4071 Albritton Rd
- 4320 Hickory Tree Rd
- 4361 Albritton Rd
- 4092 Malawi Trail
- 4220 Lake Gentry Rd
- 0 Lake Gentry Rd
- 5079 Tana Terrace
- 5178 Masser Rd
- 5174 Masser Rd
- 5170 Masser Rd
- 5162 Masser Rd
- 5067 Tana Terrace
- 5169 Masser Rd
- 5165 Masser Rd
- 4775 Hunting Lodge Dr
- 5157 Masser Rd
- 5153 Masser Rd
- 5056 Tana Terrace
- 5145 Masser Rd
- 5137 Masser Rd
- 4167 Malawi Trail
- 4255 Tucker Ave
- 3771 Whitetail Ct
- 4751 Deer Run Rd
- 3671 Willys Ave
- 4849 Jay Dr
- 4104 Bob White Ct
- 4101 Canoe Creek Rd Unit 1
- 3200 Wauseon Dr
- 4936 Blanche Ct
- 4910 Chase Ct
- 5054 Tibet Ct
- 3085 Vest Rd
- 5052 Center Ct
- 4093 Lippman Rd
- 3111 Rambler Ave
- 2889 Nottel Dr
- 2909 Nottel Dr
- 4595 Plainview Rd
- 3645 Moca Dr
