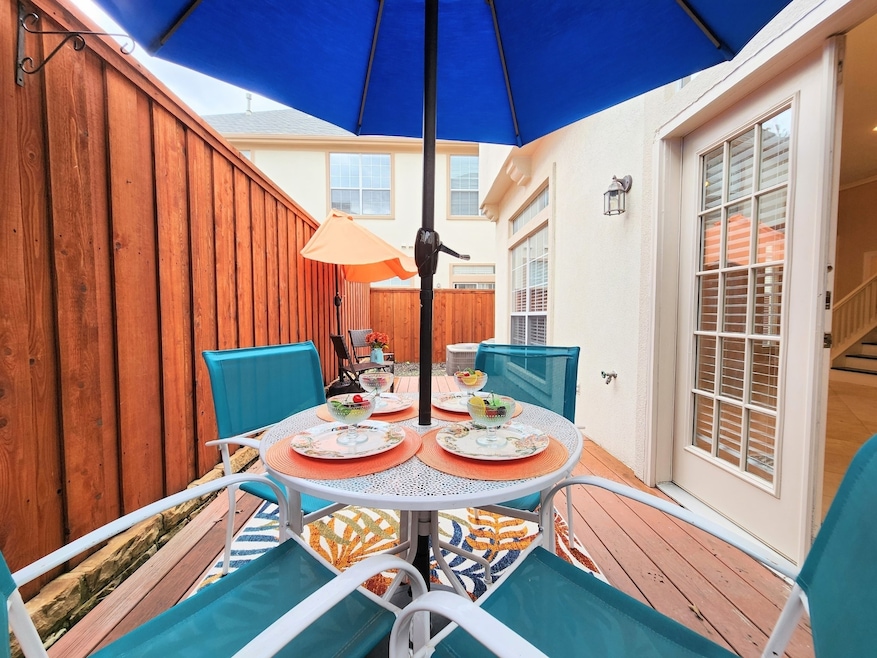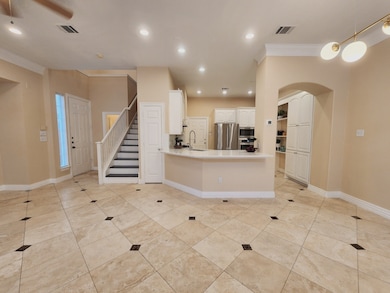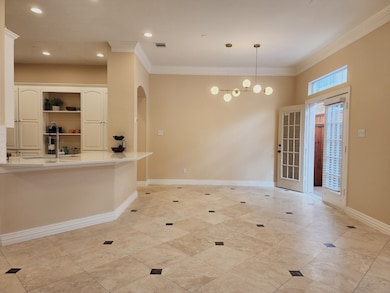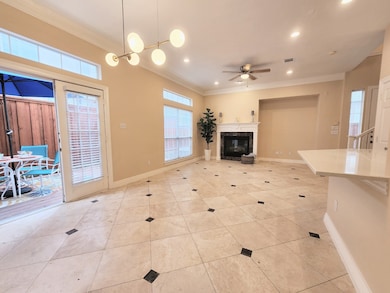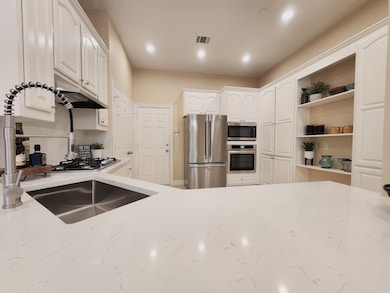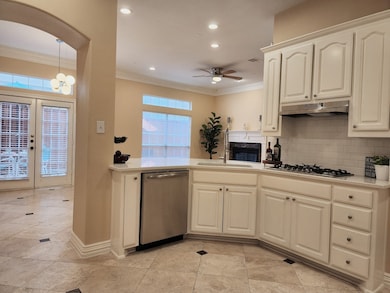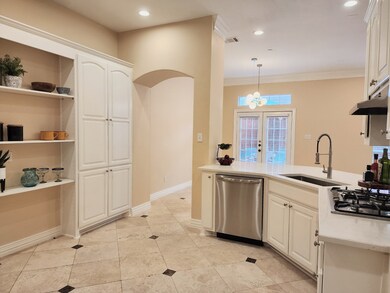
4121 Juliard Dr Addison, TX 75001
Highlights
- Open Floorplan
- Granite Countertops
- Eat-In Kitchen
- Wood Flooring
- 2 Car Direct Access Garage
- Walk-In Closet
About This Home
You have arrived!! Pull into your private garage in this beautiful Addison community. Step inside and be greeted by a bright, open townhome bathed in sunlight streaming through numerous windows. Soaring ceilings amplify the spaciousness, while a cozy fireplace in the living room adds instant warmth. The chef's kitchen, a dream with stainless steel appliances and granite countertops, effortlessly flows into the den and dining area—perfect for entertaining guests or enjoying casual meals. Enjoy the elegance of travertine floors throughout the downstairs, and beautiful wood flooring throughout the upstairs, including the stairs. Upstairs, your primary bedroom awaits, boasting high ceilings and a luxurious en-suite bath with a separate shower, garden tub, and large closet. Two additional generously sized bedrooms provide ample space. Outside, a backyard with a deck invite you to relax and entertain. The community has its own pool, but you can join the Addison Athletic Club which is moments away, offering pools, a gym, and sports courts. This prime location puts you minutes from Addison Circle, Vitruvian Park, and DFW's finest dining, shopping, and entertainment. Commuting is a breeze with quick access to Dallas North Tollway and I-635.
Listing Agent
EXP REALTY Brokerage Phone: 2143841771 License #0452739 Listed on: 06/25/2025

Townhouse Details
Home Type
- Townhome
Est. Annual Taxes
- $9,083
Year Built
- Built in 1998
Lot Details
- 2,222 Sq Ft Lot
- Wood Fence
- Landscaped
Parking
- 2 Car Direct Access Garage
- 2 Carport Spaces
- Parking Accessed On Kitchen Level
- Garage Door Opener
Home Design
- Stucco
Interior Spaces
- 1,826 Sq Ft Home
- 2-Story Property
- Open Floorplan
- Ceiling Fan
- Living Room with Fireplace
Kitchen
- Eat-In Kitchen
- Electric Oven
- Gas Cooktop
- Microwave
- Dishwasher
- Granite Countertops
- Disposal
Flooring
- Wood
- Ceramic Tile
Bedrooms and Bathrooms
- 3 Bedrooms
- Walk-In Closet
Laundry
- Dryer
- Washer
Home Security
Schools
- Walker Elementary School
- White High School
Utilities
- Central Heating and Cooling System
- Gas Water Heater
- High Speed Internet
- Cable TV Available
Listing and Financial Details
- Residential Lease
- Property Available on 5/11/25
- Tenant pays for all utilities, cable TV, electricity, gas, insurance, water
- 12 Month Lease Term
- Legal Lot and Block 49 / F
- Assessor Parcel Number 100057300F0490000
Community Details
Overview
- Association fees include ground maintenance
- Insight Association
- Town Homes Of Add Subdivision
Pet Policy
- Pet Size Limit
- Pet Deposit $500
- 1 Pet Allowed
- Dogs Allowed
- Breed Restrictions
Security
- Fire and Smoke Detector
Map
About the Listing Agent

I am happy to say I have lived my entire life in the North Dallas area and am very knowledgeable about the neighborhoods in Dallas, Collin, and Denton County. As a dedicated professional, I am committed to providing my clients with exceptional real estate services, based on a solid foundation of integrity and personal values and a deep commitment to caring for every person I work with.
I assist people with their real estate decisions by taking the time to really listen to what matters
Kim's Other Listings
Source: North Texas Real Estate Information Systems (NTREIS)
MLS Number: 20980940
APN: 100057300F0490000
- 14575 Berklee Dr
- 14572 Berklee Dr
- 14578 Berklee Dr
- 4102 Oberlin Way
- 4130 Proton Dr Unit 13A
- 4092 Oberlin Way
- 14608 Vintage Ln
- 14683 Plage Ln
- 4037 Azure Ln
- 4001 Dome Dr
- 3919 Dome Dr
- 4112 Pokolodi Cir
- 4144 Towne Green Cir
- 4158 Towne Green Cir
- 4160 Towne Green Cir
- 4060 Spring Valley Rd Unit 403
- 4060 Spring Valley Rd Unit 105
- 4138 Towne Green Cir
- 14826 Le Grande Dr
- 4045 Morman Ln
- 4040 Spring Valley Rd
- 14613 Waterview Cir
- 4144 Towne Green Cir
- 4000 Parkside Center Blvd
- 3821 Canot Ln
- 4022 Parkside Center Blvd
- 3950-3990 Spring Valley Rd
- 4067 Beltway Dr Unit 138
- 4067 Beltway Dr Unit 148
- 4067 Beltway Dr Unit 111
- 4030 Vitruvian Way
- 4051 Beltway Dr
- 3990 Vitruvian Way
- 14985 Oak St
- 4150 Belt Line Rd
- 14700 Marsh Ln
- 3721 Spring Valley Rd
- 4000 Sigma Rd Unit ID1228620P
- 4000 Sigma Rd Unit ID1228622P
- 4000 Sigma Rd Unit ID1228621P
