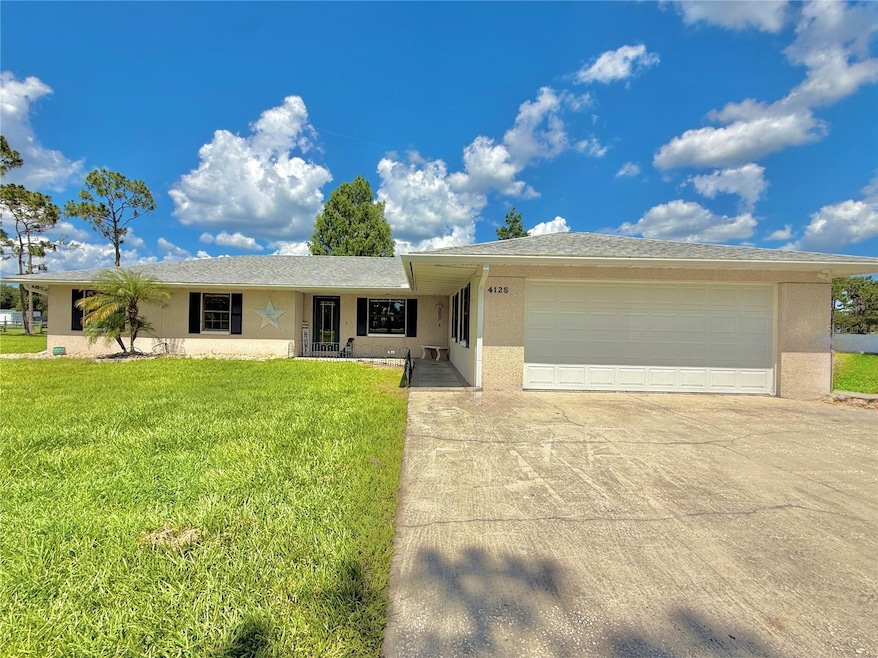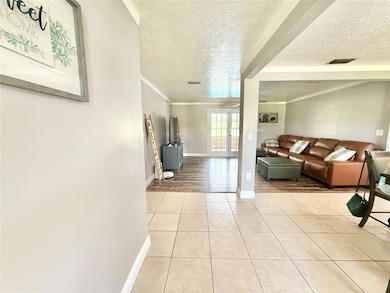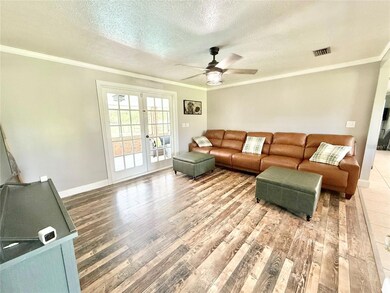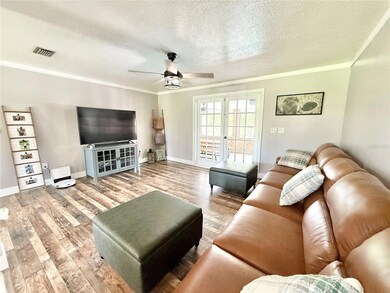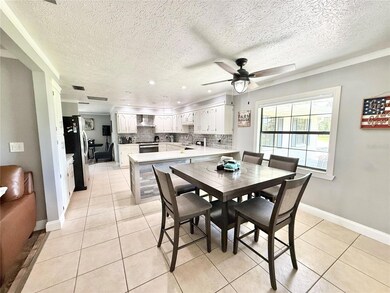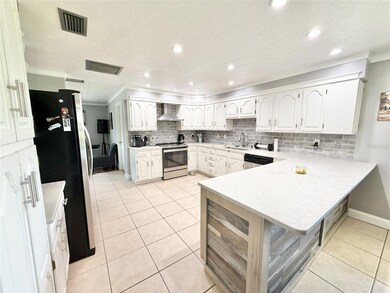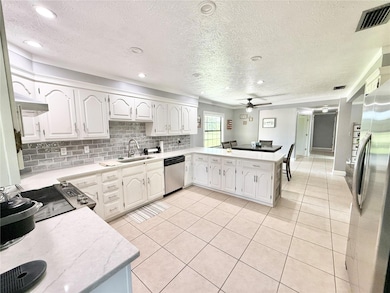
4125 Packard Ave Saint Cloud, FL 34772
Estimated payment $4,653/month
Highlights
- Oak Trees
- Contemporary Architecture
- Garden View
- In Ground Pool
- Wood Flooring
- Separate Formal Living Room
About This Home
Under contract-accepting backup offers. Welcome to 4125 Packard Avenue, a stunning 4-bedroom, 3-bathroom home located in the peaceful and highly desirable community of St. Cloud, Florida. Situated on an expansive 4.88-acre lot, this beautifully maintained property offers a rare combination of indoor comfort, outdoor freedom, and versatile living space that’s hard to find elsewhere. Whether you’re looking for a serene retreat, a place to grow, or an entertainer’s dream, this property truly has it all.
As you step inside, you're immediately welcomed by a bright and open layout designed with both comfort and functionality in mind. The spacious kitchen is a centerpiece of the home, featuring ample countertop space, beautiful cabinetry, and a glorified walk-in pantry that’s every home chef’s dream. Whether you're preparing weekday meals or hosting weekend feasts, this kitchen is sure to impress.
Adjacent to the kitchen, you'll find both a living room and a family room, offering plenty of room for relaxation, entertainment, or hosting guests. The large dining room overlooks the lush, private land and provides a perfect setting for family dinners or holiday gatherings with a view. Each of the four bedrooms is generously sized, offering comfort and privacy for everyone in the household. The hallway bathroom has been thoughtfully renovated with modern finishes, adding to the home’s appeal.
Step outside and you’ll find a built-in screened patio porch—ideal for enjoying Florida’s year-round sunshine. It’s the perfect spot for morning coffee, evening lounging, or even a quiet space for yoga or reading. Just beyond the patio is a refreshing pool that invites you to cool off and relax during the warm Florida summer.
The 4.88-acre lot offers incredible space both in the front and back of the home. Whether you're planning BBQs, family picnics, outdoor games, gardening, or simply enjoying the open skies, there’s more than enough room to make the most of Florida outdoor living. In photo 55, you’ll see a barn located at the rear of the property—while it may need a bit of TLC, it holds great potential for additional storage, livestock, or a custom renovation project.
Nature lovers will fall in love with the variety of fruit trees and plants scattered throughout the property. Enjoy fresh bananas, cherries, mangoes, tangerines, limes, and guava right from your own yard. It’s not just a home—it’s your own private orchard!
The main house includes a two-car attached garage, and a one-car garage currently being used to store lawn care equipment and tools. But that’s not all—this property also comes with an incredible bonus: a DETACHED RECREATION ROOM currently used as an additional garage. This spacious structure offers endless potential—convert it into a workshop, home gym, studio, guest suite, or keep it as extra storage. With this much room, the possibilities are only limited by your imagination.
Located in a quiet and serene area of St. Cloud, this home offers a peaceful retreat from the hustle and bustle, yet remains conveniently close to local shopping, schools, medical facilities, and major roadways for an easy commute.
4125 Packard Avenue is a must-see for anyone looking for space, comfort, and the flexibility to create the lifestyle they’ve always dreamed of. This is not just a home—it’s a lifestyle, and it’s waiting for you. Schedule your showing today and come experience the charm, character, and endless opportunity this remarkable property has to show.
Listing Agent
CENTURY 21 ALL HOMES & PROPERT Brokerage Phone: 407-343-1300 License #622065 Listed on: 06/17/2025

Home Details
Home Type
- Single Family
Est. Annual Taxes
- $4,486
Year Built
- Built in 1981
Lot Details
- 4.88 Acre Lot
- West Facing Home
- Wood Fence
- Wire Fence
- Mature Landscaping
- Oversized Lot
- Cleared Lot
- Oak Trees
- Fruit Trees
- Property is zoned OAC
Parking
- 3 Car Garage
- 2 Carport Spaces
- Garage Door Opener
Property Views
- Garden
- Pool
Home Design
- Contemporary Architecture
- Block Foundation
- Shingle Roof
- Block Exterior
Interior Spaces
- 2,242 Sq Ft Home
- 1-Story Property
- Ceiling Fan
- Window Treatments
- French Doors
- Family Room
- Separate Formal Living Room
- Formal Dining Room
- Den
- Bonus Room
- Workshop
- Storage Room
- Inside Utility
- Walk-Up Access
- Home Security System
Kitchen
- Range with Range Hood
- Dishwasher
- Solid Surface Countertops
- Solid Wood Cabinet
Flooring
- Wood
- Concrete
- Ceramic Tile
Bedrooms and Bathrooms
- 4 Bedrooms
- Split Bedroom Floorplan
- 3 Full Bathrooms
Laundry
- Laundry in unit
- Electric Dryer Hookup
Pool
- In Ground Pool
- Gunite Pool
Outdoor Features
- Covered patio or porch
- Separate Outdoor Workshop
- Shed
- Rain Gutters
Utilities
- Central Heating and Cooling System
- Well
- Electric Water Heater
- Septic Tank
- High Speed Internet
Community Details
- No Home Owners Association
- S L & I C Subdivision
Listing and Financial Details
- Visit Down Payment Resource Website
- Legal Lot and Block 38 / 1
- Assessor Parcel Number 06-27-31-4950-0001-0380
Map
Home Values in the Area
Average Home Value in this Area
Tax History
| Year | Tax Paid | Tax Assessment Tax Assessment Total Assessment is a certain percentage of the fair market value that is determined by local assessors to be the total taxable value of land and additions on the property. | Land | Improvement |
|---|---|---|---|---|
| 2024 | $4,394 | $319,575 | -- | -- |
| 2023 | $4,394 | $310,267 | $0 | $0 |
| 2022 | $4,225 | $301,231 | $0 | $0 |
| 2021 | $3,832 | $266,924 | $0 | $0 |
| 2020 | $3,778 | $263,239 | $0 | $0 |
| 2019 | $3,728 | $257,321 | $0 | $0 |
| 2018 | $3,621 | $252,524 | $0 | $0 |
| 2017 | $3,620 | $247,331 | $0 | $0 |
| 2016 | $3,574 | $242,244 | $0 | $0 |
| 2015 | $2,644 | $178,863 | $0 | $0 |
| 2014 | $2,600 | $177,444 | $0 | $0 |
Property History
| Date | Event | Price | Change | Sq Ft Price |
|---|---|---|---|---|
| 06/26/2025 06/26/25 | Pending | -- | -- | -- |
| 06/17/2025 06/17/25 | For Sale | $774,900 | -- | $346 / Sq Ft |
Purchase History
| Date | Type | Sale Price | Title Company |
|---|---|---|---|
| Warranty Deed | $160,000 | Quality Title & Escrow Llc | |
| Warranty Deed | $285,000 | Stewart Title Company |
Mortgage History
| Date | Status | Loan Amount | Loan Type |
|---|---|---|---|
| Open | $460,000 | Credit Line Revolving | |
| Previous Owner | $265,000 | Stand Alone Refi Refinance Of Original Loan | |
| Previous Owner | $270,750 | New Conventional | |
| Previous Owner | $200,000 | Credit Line Revolving |
Similar Homes in the area
Source: Stellar MLS
MLS Number: S5129169
APN: 06-27-31-4950-0001-0380
- 4075 Packard Ave
- 4160 Packard Ave
- 4170 Packard Ave
- 4145 Rambler Ave
- 4551 Hunting Lodge Dr
- 0 Quail Roost Rd Unit MFRS5125022
- 3975 Rambler Ave
- 4775 Hunting Lodge Dr
- 4266 La Salle Ave
- 3771 Whitetail Ct
- 4635 Deer Run Rd
- 3820 Elk Bluff Rd
- 3838 Whitetail Ct
- 3842 Whitetail Ct
- 4249 Henry j Ave
- 0 La Salle Ave Unit MFRS5091358
- 3821 Elk Bluff Rd
- 0 Bob White Trail Unit MFRS5125018
- 0 Bob White Trail Unit MFRS5125016
- 0 Bob White Trail Unit MFRS5125012
