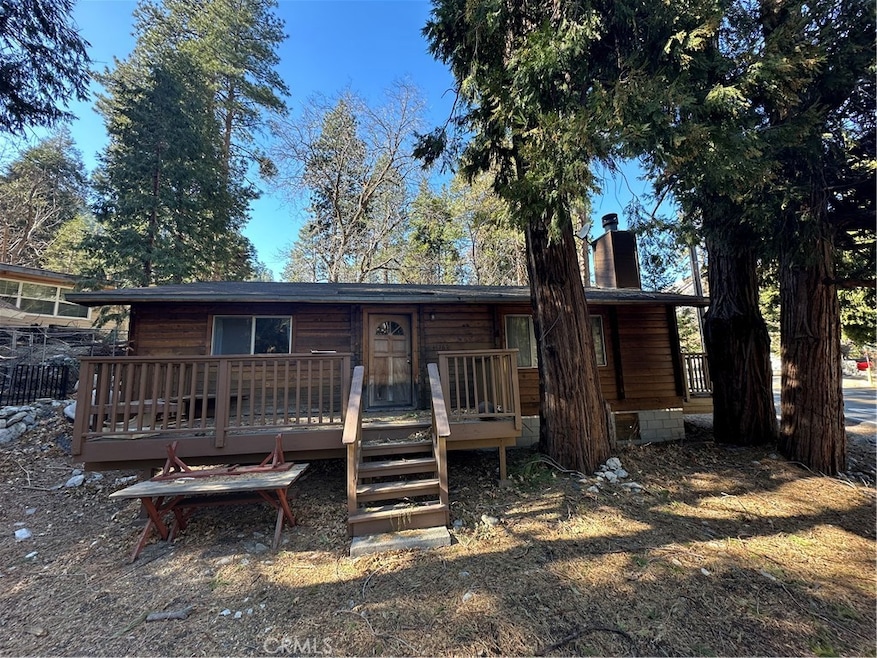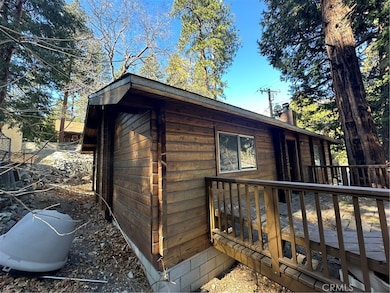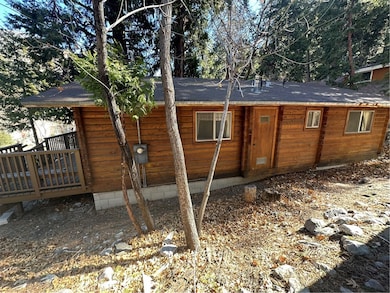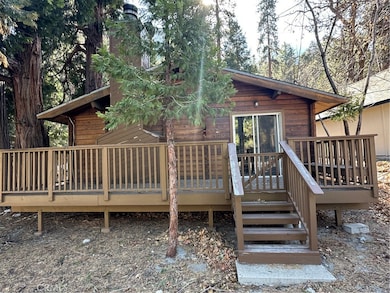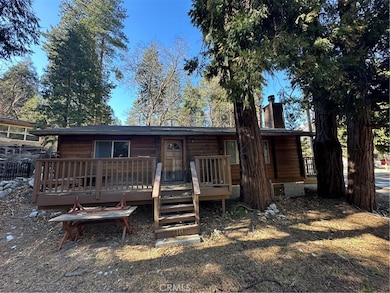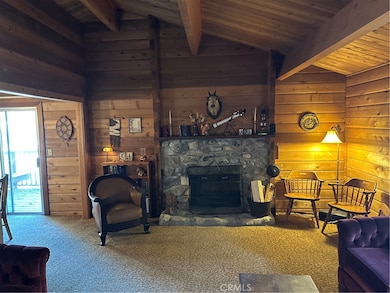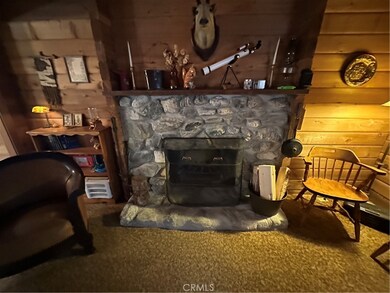
41267 Valley of The Falls Dr Forest Falls, CA 92339
Estimated payment $1,967/month
Highlights
- Fishing
- Open Floorplan
- Main Floor Bedroom
- View of Trees or Woods
- Near a National Forest
- Living Room with Attached Deck
About This Home
Nestled in picturesque Forest Falls, this single-level, 2-bedroom, 2-bath cedar log cabin offers the perfect retreat for nature lovers and adventure seekers. Built in 1980 with 1048 sq. ft., this cozy getaway combines rustic charm with modern convenience. Step inside to find warm wood interiors, exposed beams, and an inviting stone fireplace, perfect for cozy evenings. The open-concept living area flows seamlessly into the kitchen, where a walk-in pantry provides ample storage and even offers potential for an easy laundry hook-up addition. The primary bedroom features an en suite bathroom with a shower, sink, and toilet, while the second bedroom is conveniently located near the second full bath. Outdoor living is just as inviting, with a charming front deck ideal for morning coffee and a larger side deck off the kitchen, perfect for entertaining or simply soaking in the tranquil surroundings. Towering trees and fresh mountain air complete the peaceful ambiance. Conveniently located with easy access off Valley of the Falls Drive, this home offers a prime location for AirBnB potential, catering to hikers and outdoor enthusiasts drawn to the area's stunning trails and scenery. Don't miss this rare opportunity to own a true mountain escape with classic cabin character and endless possibilities!
Listing Agent
GILLMORE REAL ESTATE Brokerage Email: rod@forestfalls.com License #02050394 Listed on: 01/28/2025
Home Details
Home Type
- Single Family
Est. Annual Taxes
- $1,744
Year Built
- Built in 1980
Lot Details
- 7,000 Sq Ft Lot
- Lot Dimensions are 93'x122'x20'x98'
- Property fronts a county road
- Rural Setting
- East Facing Home
- Front Yard
- Density is up to 1 Unit/Acre
- Property is zoned SD-RES
Property Views
- Woods
- Canyon
- Creek or Stream
- Mountain
- Hills
- Valley
- Rock
Home Design
- Log Cabin
- Bungalow
- Block Foundation
- Shingle Roof
- Asphalt Roof
- Log Siding
- Asphalt
- Cedar
Interior Spaces
- 1,048 Sq Ft Home
- 1-Story Property
- Open Floorplan
- Beamed Ceilings
- Wood Burning Fireplace
- Double Pane Windows
- Entryway
- Family Room Off Kitchen
- Living Room with Fireplace
- Living Room with Attached Deck
Kitchen
- Open to Family Room
- Eat-In Kitchen
- Walk-In Pantry
- Propane Oven
- Formica Countertops
Flooring
- Carpet
- Vinyl
Bedrooms and Bathrooms
- 2 Main Level Bedrooms
- Bathroom on Main Level
- 2 Full Bathrooms
- Bathtub
- Walk-in Shower
Parking
- 4 Open Parking Spaces
- 4 Parking Spaces
- Parking Available
- Unpaved Parking
Outdoor Features
- Wood patio
Schools
- Fallsvale Elementary School
- Moore Middle School
- Redlands East Valley High School
Utilities
- Heating System Uses Propane
- Wall Furnace
- Conventional Septic
Listing and Financial Details
- Tax Lot 289
- Tax Tract Number 2260
- Assessor Parcel Number 0323391050000
- $290 per year additional tax assessments
- Seller Considering Concessions
Community Details
Overview
- No Home Owners Association
- Near a National Forest
- Mountainous Community
- Property is near a preserve or public land
- Valley
Recreation
- Fishing
- Bike Trail
Map
Home Values in the Area
Average Home Value in this Area
Tax History
| Year | Tax Paid | Tax Assessment Tax Assessment Total Assessment is a certain percentage of the fair market value that is determined by local assessors to be the total taxable value of land and additions on the property. | Land | Improvement |
|---|---|---|---|---|
| 2025 | $1,744 | $149,420 | $37,360 | $112,060 |
| 2024 | $1,744 | $146,490 | $36,627 | $109,863 |
| 2023 | $1,726 | $143,618 | $35,909 | $107,709 |
| 2022 | $1,685 | $140,802 | $35,205 | $105,597 |
| 2021 | $1,715 | $138,041 | $34,515 | $103,526 |
| 2020 | $1,669 | $136,625 | $34,161 | $102,464 |
| 2019 | $1,625 | $133,946 | $33,491 | $100,455 |
| 2018 | $1,417 | $131,319 | $32,834 | $98,485 |
| 2017 | $1,407 | $128,744 | $32,190 | $96,554 |
| 2016 | $1,380 | $126,220 | $31,559 | $94,661 |
| 2015 | $1,371 | $124,324 | $31,085 | $93,239 |
| 2014 | $1,341 | $121,889 | $30,476 | $91,413 |
Property History
| Date | Event | Price | Change | Sq Ft Price |
|---|---|---|---|---|
| 05/09/2025 05/09/25 | Price Changed | $329,000 | -1.8% | $314 / Sq Ft |
| 01/28/2025 01/28/25 | For Sale | $335,000 | -- | $320 / Sq Ft |
Mortgage History
| Date | Status | Loan Amount | Loan Type |
|---|---|---|---|
| Closed | $78,000 | Unknown |
Similar Homes in Forest Falls, CA
Source: California Regional Multiple Listing Service (CRMLS)
MLS Number: IG25020180
APN: 0323-391-05
- 9400 Lilac Dr
- 9408 Mill Dr
- 9387 Mill Dr
- 9345 Conifer Dr
- 41208 Valley of The Falls Dr
- 41379 Rainbow Ln
- 9410 Canyon Dr
- 41394 Valley of The Falls Dr
- 9544 Snowdrift Dr
- 41141 Oak Dr
- 41132 Oak Dr
- 41505 Alder Dr
- 9323 Cedar Dr
- 41524 Alder Dr
- 41560 Alder Dr
- 0 Cedar Dr Unit IG25157154
- 0 Fir Dr
- 40914 Oak Dr
- 9620 Falls Rd
- 40300 Valley of The Falls Dr
- 12257 Fremont St
- 11921 Bryant St
- 35391 Yucaipa Blvd Unit 2
- 10433 Overland Trail
- 39823 Dutton St
- 35555 Mountain View St
- 35259 Eureka Ave Unit C
- 12372 1st St
- 34759 Avenue B Ct Unit 1
- 34855 Avenue E
- 12301 3rd St
- 12257 4th St
- 34447 Yucaipa Blvd Unit 5
- 1630 Le Conte Dr
- 35286 Sorenstam Dr
- 1585 Park Haven Dr
- 12710 3rd St Unit 77
- 34993 Avenue H
- 34621 Kelly Ln
- 34105 Castle Pines Dr
