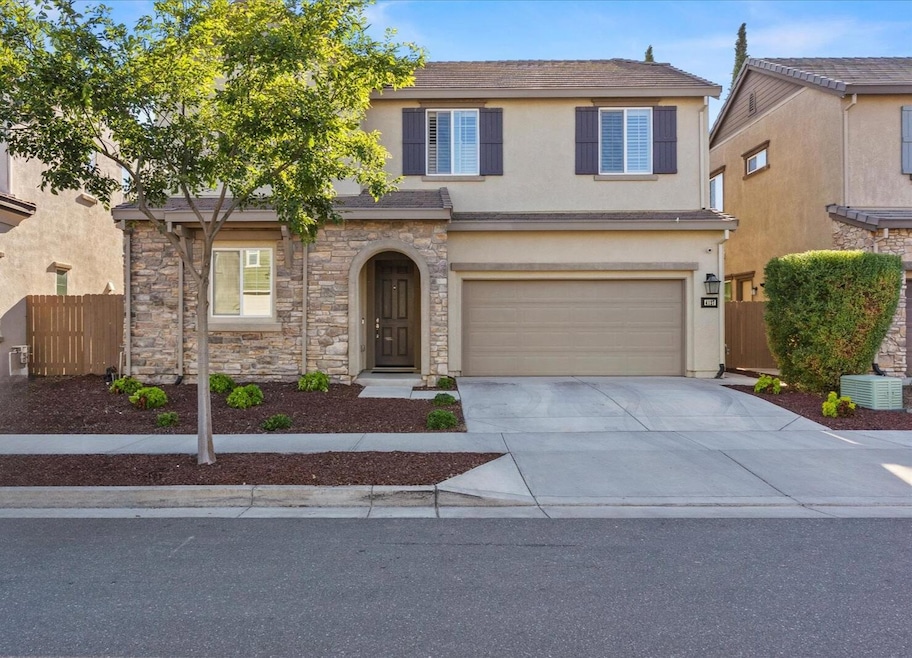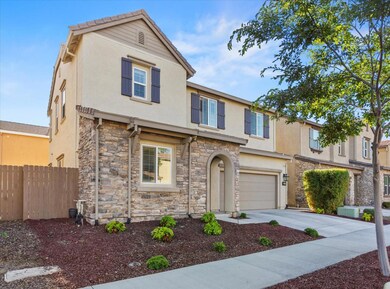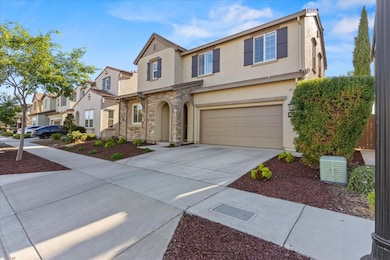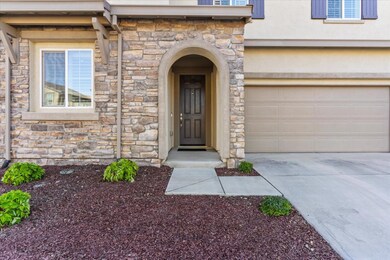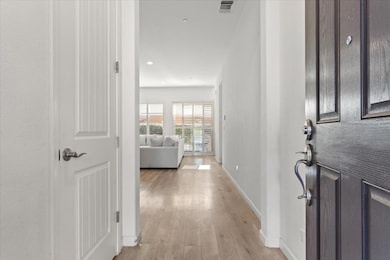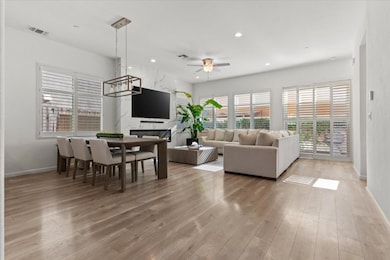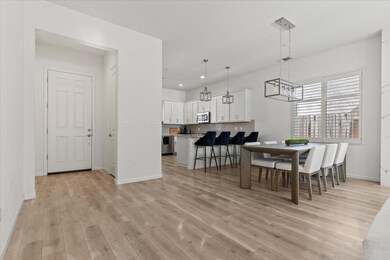
$650,000
- 4 Beds
- 2.5 Baths
- 2,532 Sq Ft
- 460 Eastbrook Way
- Sacramento, CA
Welcome to this spacious Lennar built home with a built-in pool located in the highly sought-after Natomas Park neighborhood. As a resident, you'll enjoy exclusive access to The Club at Natomas Park, a premier resort-style clubhouse featuring multiple pools, a spa, fitness center, cabanas, event spaces, and more. This two-story home offers a thoughtfully designed floor plan. Downstairs, you'll
Patricia Holter eXp Realty of California Inc
