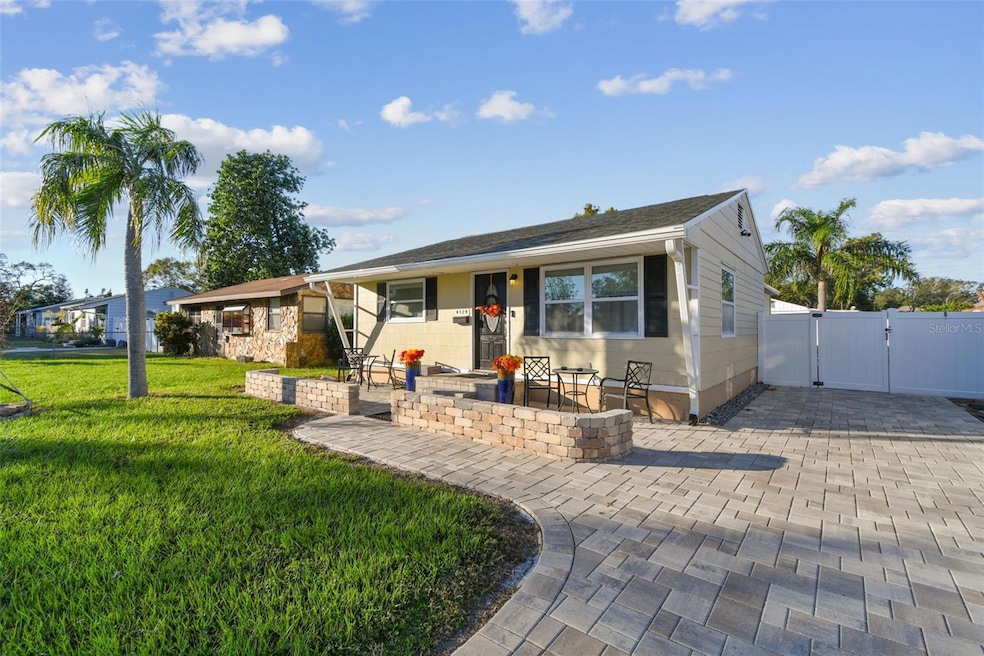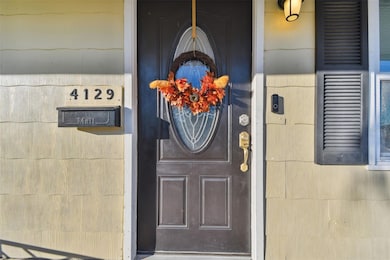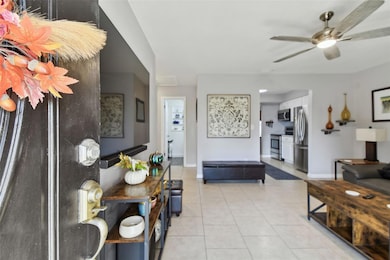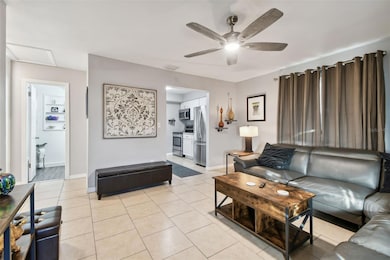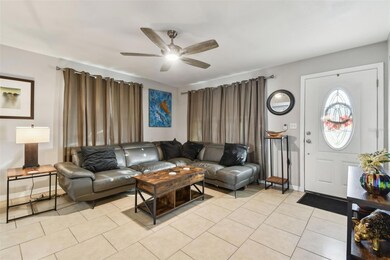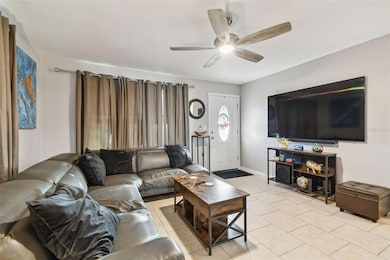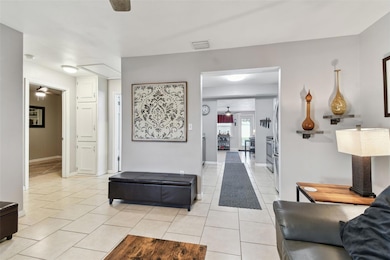
4129 36th Ave N Saint Petersburg, FL 33713
Disston Heights NeighborhoodEstimated payment $3,129/month
Highlights
- No HOA
- Living Room
- Ceramic Tile Flooring
- St. Petersburg High School Rated A
- Laundry Room
- Central Heating and Cooling System
About This Home
Welcome to this beautiful 4-bedroom, 3-bath home that offers the perfect blend of comfort, style, and space. Nestled in the neighborhood, this home is ideal for growing families or anyone looking for room to spread out. Key Features: Spacious Layout: Enjoy a generous floor plan with 4 well-sized bedrooms and 3 full bathrooms, ensuring plenty of privacy and convenience for everyone in the household. Kitchen: The heart of the home features a fully-equipped kitchen with stainless steel appliances, ample cabinetry, perfect for both cooking and entertaining. Living Areas: The bright, open-concept living and dining spaces are designed for modern living, with plenty of room for relaxation, family gatherings, or entertaining guests. 2 Primary Suite Retreats: Both suites are true sanctuary, complete with a walk-in closet and en-suite bathrooms. Additional Bedrooms & Baths: The three additional bedrooms are spacious and versatile, ideal for guests, or a home office. Outdoors: Step outside to a private backyard perfect for outdoor dining, relaxing, or hosting gatherings. Whether you’re enjoying a quiet evening or hosting friends, this outdoor space has it all.
Listing Agent
MAR-KEY PROPERTY SERVICES LLC Brokerage Phone: 727-258-8050 License #3339138 Listed on: 11/19/2024
Home Details
Home Type
- Single Family
Est. Annual Taxes
- $4,745
Year Built
- Built in 1953
Lot Details
- 6,290 Sq Ft Lot
- Lot Dimensions are 50x127
- South Facing Home
Home Design
- Frame Construction
- Shingle Roof
Interior Spaces
- 1,484 Sq Ft Home
- 1-Story Property
- Ceiling Fan
- Living Room
- Ceramic Tile Flooring
- Crawl Space
- Laundry Room
Kitchen
- Range<<rangeHoodToken>>
- <<microwave>>
- Dishwasher
Bedrooms and Bathrooms
- 4 Bedrooms
- 3 Full Bathrooms
Additional Features
- Rain Gutters
- Central Heating and Cooling System
Community Details
- No Home Owners Association
- Broadacres Subdivision
Listing and Financial Details
- Visit Down Payment Resource Website
- Legal Lot and Block 16 / 4
- Assessor Parcel Number 10-31-16-11574-004-0160
Map
Home Values in the Area
Average Home Value in this Area
Tax History
| Year | Tax Paid | Tax Assessment Tax Assessment Total Assessment is a certain percentage of the fair market value that is determined by local assessors to be the total taxable value of land and additions on the property. | Land | Improvement |
|---|---|---|---|---|
| 2024 | $4,745 | $289,931 | -- | -- |
| 2023 | $4,745 | $281,486 | $0 | $0 |
| 2022 | $4,622 | $273,287 | $137,917 | $135,370 |
| 2021 | $1,285 | $103,614 | $0 | $0 |
| 2020 | $1,277 | $102,183 | $0 | $0 |
| 2019 | $1,096 | $93,229 | $0 | $0 |
| 2018 | $1,069 | $91,491 | $0 | $0 |
| 2017 | $1,047 | $89,609 | $0 | $0 |
| 2016 | $1,738 | $77,855 | $0 | $0 |
| 2015 | $620 | $56,537 | $0 | $0 |
| 2014 | $620 | $56,088 | $0 | $0 |
Property History
| Date | Event | Price | Change | Sq Ft Price |
|---|---|---|---|---|
| 06/11/2025 06/11/25 | For Rent | $3,300 | 0.0% | -- |
| 06/01/2025 06/01/25 | For Sale | $495,000 | 0.0% | $334 / Sq Ft |
| 05/31/2025 05/31/25 | Off Market | $495,000 | -- | -- |
| 05/22/2025 05/22/25 | Price Changed | $495,000 | -0.8% | $334 / Sq Ft |
| 01/10/2025 01/10/25 | Price Changed | $499,000 | -5.0% | $336 / Sq Ft |
| 12/11/2024 12/11/24 | Price Changed | $524,999 | -4.4% | $354 / Sq Ft |
| 11/19/2024 11/19/24 | For Sale | $549,000 | +59.1% | $370 / Sq Ft |
| 08/31/2021 08/31/21 | Sold | $345,000 | -1.3% | $232 / Sq Ft |
| 08/01/2021 08/01/21 | Pending | -- | -- | -- |
| 07/27/2021 07/27/21 | Price Changed | $349,500 | -5.3% | $236 / Sq Ft |
| 06/03/2021 06/03/21 | Price Changed | $369,000 | -0.1% | $249 / Sq Ft |
| 05/31/2021 05/31/21 | Price Changed | $369,500 | -5.1% | $249 / Sq Ft |
| 05/24/2021 05/24/21 | For Sale | $389,500 | -- | $262 / Sq Ft |
Purchase History
| Date | Type | Sale Price | Title Company |
|---|---|---|---|
| Warranty Deed | $345,000 | Pasadena Title Company Llc | |
| Warranty Deed | $89,900 | Cappa Title Inc | |
| Warranty Deed | $74,900 | Sanders Title Company | |
| Quit Claim Deed | -- | -- |
Mortgage History
| Date | Status | Loan Amount | Loan Type |
|---|---|---|---|
| Open | $245,726 | FHA | |
| Previous Owner | $25,000 | Unknown | |
| Previous Owner | $60,000 | Future Advance Clause Open End Mortgage |
Similar Homes in the area
Source: Stellar MLS
MLS Number: TB8322423
APN: 10-31-16-11574-004-0160
- 4085 37th Ave N
- 3911 39th Ave N
- 4374 32nd Terrace N
- 3727 38th St N
- 4081 41st Ave N
- 4027 31st Ave N
- 3600 46th St N
- 4300 31st Ave N
- 4572 33rd Ave N
- 3714 38th Ave N
- 4300 41st St N
- 3429 37th St N
- 3234 37th St N
- 4390 43rd St N
- 4650 32nd Ave N
- 3553 34th Ave N
- 4409 43rd St N
- 3803 43rd Ave N
- 2850 41st St N
- 4421 28th Ave N
- 3421 39th St N
- 3311 39th St N
- 3700 38th Ave N
- 3429 37th St N
- 4402 44th Ave N
- 3100 36th St N Unit 7
- 3520 32nd Ave N Unit 109
- 4410 46th Ave N
- 4201 49th St N
- 4027 25th Ave N
- 4614 46th St N Unit 4614 46th St N
- 3310 33rd St N
- 4655 48th Ave N
- 3900 23rd Ave N
- 5086 46th Ave N
- 3032 40th Ave N
- 5151 Flamingo Dr N
- 3600 49th Ave N
- 4501 52nd Ave N
- 4060 29th St N
