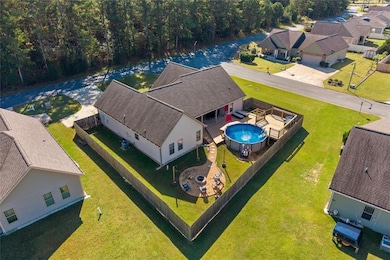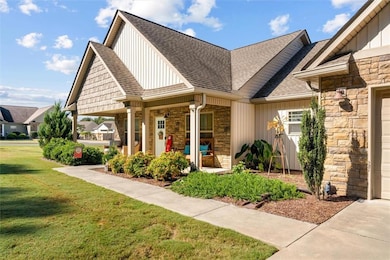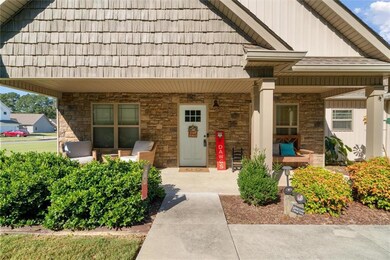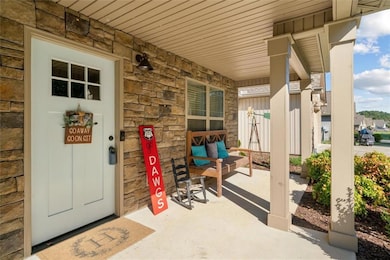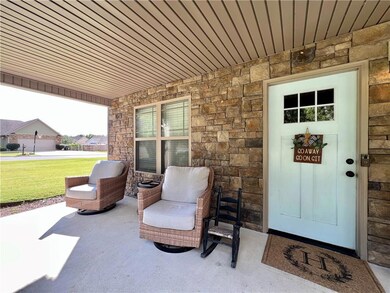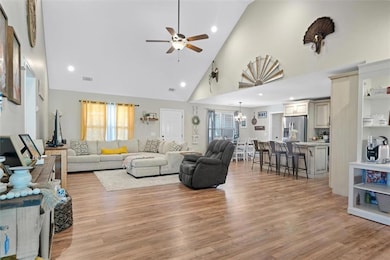413 Beamer Rd SW Calhoun, GA 30701
Estimated payment $2,052/month
Highlights
- Open-Concept Dining Room
- Above Ground Pool
- Deck
- Calhoun Middle School Rated A-
- Craftsman Architecture
- Rural View
About This Home
Welcome to this incredible 3-bedroom, 2-bathroom home featuring soaring ceilings, modern finishes, and an entertainer’s dream backyard. Step inside to find vaulted ceilings in the living room and a tray-ceiling master suite, creating an open and elegant feel throughout. Gorgeous luxury vinyl plank flooring flows seamlessly across the home, while large, bright windows fill every room with natural light.
The oversized kitchen is a showstopper! offering abundant cabinet space, a large island with breakfast bar seating, and an open-concept design that ties perfectly into the dining and living areas.
The spacious master suite is a retreat all on its own, complete with a massive walk-in closet and a spa-like five-piece bathroom featuring a soaking tub, separate shower, double vanities, and private water closet. Secondary bedrooms are generously sized with large closets, and the home offers abundant storage with multiple additional closets throughout.
A highlight you’ll love is the magazine-worthy mudroom and laundry area perfect for keeping your home organized in everyday life.
The garage includes a bonus storage room, ideal for a workshop or hobby space. Outside, enjoy your morning coffee on the covered front porch overlooking the corner lot. The fully fenced backyard is the true highlight featuring a beautiful pool, ample deck space, a covered back porch perfect for gatherings, and a fire pit with cozy outdoor lighting, the ultimate setting for entertaining or stargazing.
This home has been lovingly maintained and is truly move-in ready. Don’t miss the opportunity to own this rare gem with the perfect blend of indoor comfort and outdoor living! All with no HOA and located in the highly sought-after Calhoun City School District.
Home Details
Home Type
- Single Family
Est. Annual Taxes
- $2,607
Year Built
- Built in 2018
Lot Details
- 0.27 Acre Lot
- Lot Dimensions are 104 x 113
- Property fronts a county road
- Wood Fence
- Corner Lot
- Level Lot
- Cleared Lot
- Back Yard Fenced and Front Yard
Parking
- 2 Car Garage
- Driveway
Home Design
- Craftsman Architecture
- Slab Foundation
- Composition Roof
- Stone Siding
- Vinyl Siding
Interior Spaces
- 1,401 Sq Ft Home
- 1-Story Property
- Tray Ceiling
- Vaulted Ceiling
- Insulated Windows
- Mud Room
- Living Room
- Open-Concept Dining Room
- Rural Views
Kitchen
- Open to Family Room
- Breakfast Bar
- Electric Range
- Range Hood
- Dishwasher
- Kitchen Island
- White Kitchen Cabinets
Flooring
- Tile
- Luxury Vinyl Tile
Bedrooms and Bathrooms
- 3 Main Level Bedrooms
- Split Bedroom Floorplan
- Walk-In Closet
- 2 Full Bathrooms
- Dual Vanity Sinks in Primary Bathroom
- Soaking Tub
- Shower Only
Laundry
- Laundry in Mud Room
- Laundry Room
- Electric Dryer Hookup
Accessible Home Design
- Accessible Entrance
Pool
- Above Ground Pool
- Fence Around Pool
Outdoor Features
- Deck
- Covered Patio or Porch
- Exterior Lighting
- Rain Gutters
Schools
- Calhoun Elementary And Middle School
- Calhoun High School
Utilities
- Central Air
- Heat Pump System
- Underground Utilities
- 220 Volts
- Electric Water Heater
- High Speed Internet
- Phone Available
- Cable TV Available
Community Details
- Madison Garden Subdivision
Listing and Financial Details
- Assessor Parcel Number C33A 069
Map
Home Values in the Area
Average Home Value in this Area
Property History
| Date | Event | Price | List to Sale | Price per Sq Ft | Prior Sale |
|---|---|---|---|---|---|
| 09/30/2025 09/30/25 | For Sale | $349,990 | +125.9% | $250 / Sq Ft | |
| 06/12/2018 06/12/18 | Sold | $154,900 | 0.0% | $111 / Sq Ft | View Prior Sale |
| 04/23/2018 04/23/18 | Pending | -- | -- | -- | |
| 03/06/2018 03/06/18 | For Sale | $154,900 | -- | $111 / Sq Ft |
Source: First Multiple Listing Service (FMLS)
MLS Number: 7658009
- 210 Madison Dr SW
- 121 Overland Dr SW
- 137 Regency Row SW
- 130 Brookstone Dr SW
- The Braselton II Plan at Fair Oak
- The Reynolds Plan at Fair Oak
- The Buford II Plan at Fair Oak
- The Lawson Plan at Fair Oak
- The Caldwell Plan at Fair Oak
- The Benson II Plan at Fair Oak
- The Greenbrier II Plan at Fair Oak
- 494 Lakecrest Cir SW
- 215 Wilson St
- 121 Foxhall Dr SW
- 227 Mcconnell Rd
- 100 Neal St
- 153 Riverview Dr
- 207 N River St
- 0 Highway 53 Spur SW Unit 7529096
- 85 Professional Place Unit 14
- 67 Professional Place
- 150 Oakleigh Dr
- 73 Professional Place
- 59 Professional Place
- 83 Professional Place
- 67 Professional Place
- 77 Professional Place
- 75 Professional Place
- 81 Professional Place
- 509 Mount Vernon Dr
- 415 Curtis Pkwy SE
- 100 Harvest Grove Ln
- 213 Cornwell Way
- 204 Cornwell Way
- 108 Cornwell Way
- 109 Creekside Dr NW Unit 3
- 134 Newtown Rd NE Unit 6
- 100 Watlington Dr
- 0 Soldiers Pathway Unit Calvin 7460691
- 0 Soldiers Pathway Unit Nash 7343641

