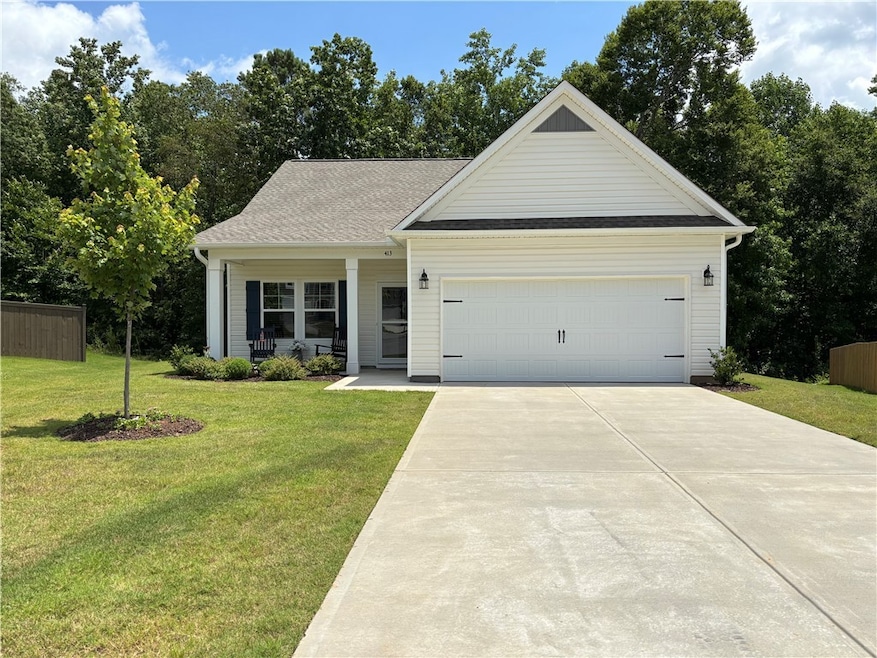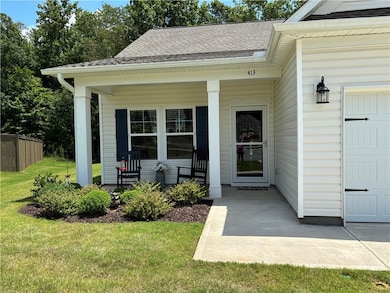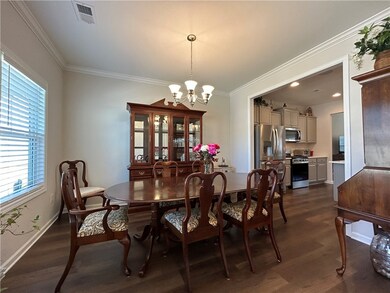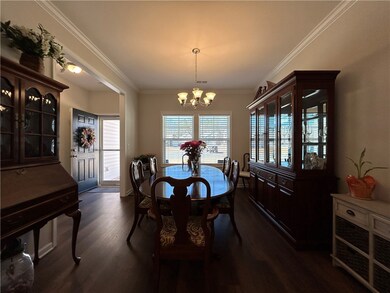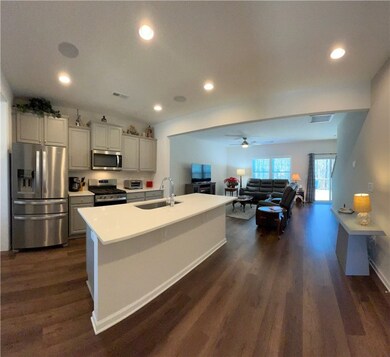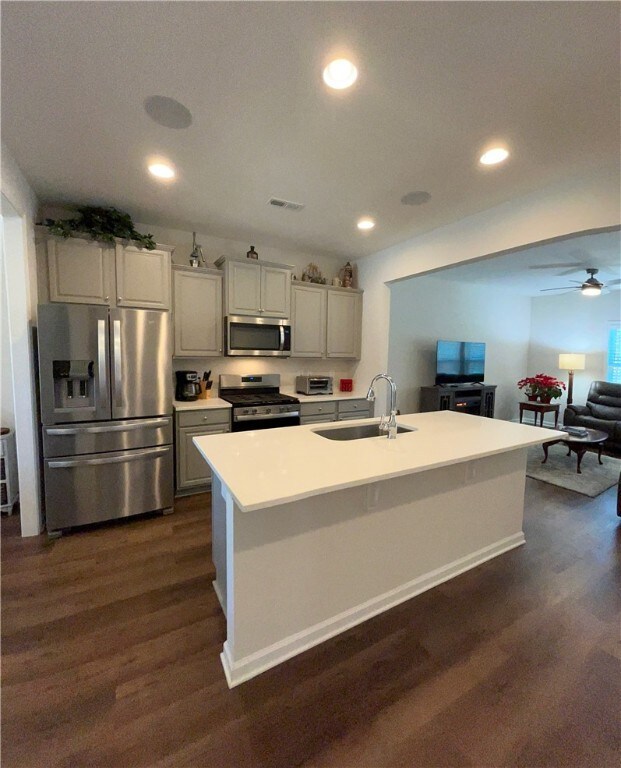
413 Sonoma Ct Seneca, SC 29678
Estimated payment $1,859/month
Highlights
- Traditional Architecture
- 2 Car Attached Garage
- Bathroom on Main Level
- Main Floor Bedroom
- Cooling Available
- Central Heating
About This Home
Welcome to your new home in the subdivision of Tokeena Trail. The community is located about twomiles from the city of Seneca’s Ram Cat Alley, enjoy dining, shopping, and numerous events throughout theyear including Jazz on the Alley and the famous Christmas light display. The main level features an openplan connecting the spacious great room with luxury vinyl plank flooring. The kitchen is highlighted with modern solid surface countertops and all stainless steel appliances with a gas range. Off the kitchen is aseparate dining room. There is a convenient powder room and washer-dryer utility room nearby. On themain level is the master bedroom with an en-suite bathroom and an extra large closet. Upstairs are twobedrooms and a full bathroom. Also, there is plenty of floored attic storage. Exterior features include anoversized wooden deck that overlooks an HOA wooded gully. Home is well placed on a quiet, pie shaped, cul de saclot. Make offer today!
Listing Agent
Chosen Realty, LLC Brokerage Phone: (330) 249-3499 License #136437 Listed on: 02/18/2025
Home Details
Home Type
- Single Family
Est. Annual Taxes
- $1,157
HOA Fees
- $47 Monthly HOA Fees
Parking
- 2 Car Attached Garage
Home Design
- Traditional Architecture
- Slab Foundation
- Concrete Siding
- Vinyl Siding
Bedrooms and Bathrooms
- 3 Bedrooms
- Main Floor Bedroom
- Bathroom on Main Level
Schools
- Blue Ridge Elementary School
- Seneca Middle School
- Seneca High School
Utilities
- Cooling Available
- Central Heating
Additional Features
- 1.5-Story Property
- Outside City Limits
Community Details
- Tokeena Trail Subdivision
Listing and Financial Details
- Assessor Parcel Number 267-01-01-038
- $3,554 per year additional tax assessments
Map
Home Values in the Area
Average Home Value in this Area
Tax History
| Year | Tax Paid | Tax Assessment Tax Assessment Total Assessment is a certain percentage of the fair market value that is determined by local assessors to be the total taxable value of land and additions on the property. | Land | Improvement |
|---|---|---|---|---|
| 2024 | $1,157 | $11,025 | $1,620 | $9,405 |
| 2023 | $30 | $1,243 | $1,243 | $0 |
| 2022 | $31 | $1,243 | $1,243 | $0 |
| 2021 | -- | $0 | $0 | $0 |
Property History
| Date | Event | Price | Change | Sq Ft Price |
|---|---|---|---|---|
| 05/23/2025 05/23/25 | Price Changed | $310,000 | -1.6% | -- |
| 03/12/2025 03/12/25 | Price Changed | $315,000 | -3.1% | -- |
| 02/18/2025 02/18/25 | For Sale | $325,000 | +18.1% | -- |
| 09/29/2023 09/29/23 | Sold | $275,137 | -8.2% | $153 / Sq Ft |
| 09/05/2023 09/05/23 | Pending | -- | -- | -- |
| 08/16/2023 08/16/23 | Price Changed | $299,857 | +3.4% | $167 / Sq Ft |
| 08/15/2023 08/15/23 | For Sale | $289,857 | 0.0% | $161 / Sq Ft |
| 07/03/2023 07/03/23 | Pending | -- | -- | -- |
| 05/24/2023 05/24/23 | For Sale | $289,857 | -- | $161 / Sq Ft |
Purchase History
| Date | Type | Sale Price | Title Company |
|---|---|---|---|
| Warranty Deed | $275,137 | None Listed On Document |
Similar Homes in Seneca, SC
Source: Western Upstate Multiple Listing Service
MLS Number: 20283980
APN: 267-01-01-038
- 4306 Ashford Bluff Dr
- Lot 30 Cross Creek #Rocky Creek Dr
- 511 Whitewater Ridge
- 509 Whitewater Ridge
- 103 Licklog Ct
- 114 Licklog Ct
- 110 Licklog Ct
- 107 Licklog Ct
- 1029 Cross Creek Dr
- 2638 Dog Leg Ln
- 113 Cascade Ln
- 421 E Westbrooks Rd
- 1809 Cross Creek Dr
- 1819 Cross Creek Dr
- Lot 11 Dog Leg Ln
- 412 Caprock Ct
- 124 Cascade Ln
- 414 Caprock Ct
- 116 Cascade Ln
- 1029 Cross Creek Dr
- 1500 S Oak St
- 110 Field Village Dr
- 131 Perkins Place
- 116 Northwoods Dr
- 257 Utica Bend Ct
- 515 N Walnut St Unit B
- 156 Pine Cliff Dr
- 100 Red Cardinal Rd
- 405 Oakmont Valley Trail
- 197 Hughes St
- 1 Shagbark Ln
- 103 Big Oak Dr
- 240 Aberlady Dr
- 1613 Muscovy Way
- 1613 Muscovy Way Unit 1613 Muscovy
- 10926 Clemson Blvd
- 1421 Gadwall Way Unit 1421
- 1534 Gadwall Way
- 506 Pineridge Rd
