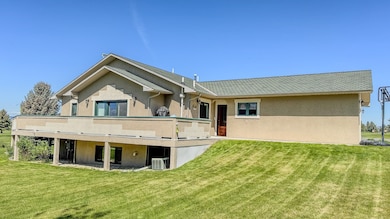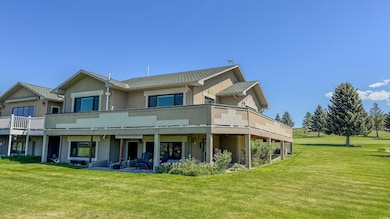
4134 Fox Ridge Dr Helena, MT 59602
East Helena Valley NeighborhoodEstimated payment $3,450/month
Highlights
- On Golf Course
- Clubhouse
- 1 Fireplace
- Open Floorplan
- Deck
- 2 Car Attached Garage
About This Home
Luxurious Townhome at Fox Ridge Golf Course – Modern Elegance with Scenic Views Nestled in the prestigious Fox Ridge Golf Course community, this stunning 3-bedroom, 2.5-bath townhome with a double-car attached garage offers the perfect blend of luxury, convenience, and natural beauty. Step inside to experience main-level living at its finest, where contemporary elegance meets thoughtful design. The upgraded kitchen and baths feature granite countertops, stylish finishes, and modern functionality. The sleek electric fireplace in the living room adds warmth and ambiance, complemented by a mix of hardwood, tile, new luxury vinyl, and cork flooring for a refined yet durable aesthetic. The spacious master ensuite boasts a walk-in closet and an elegant full bath with a shower/tub combo, with main-level laundry ensuring effortless accessibility. Smart Home Features & Sophisticated Comfort Enjoy the ease of smart living with cutting-edge amenities like Iotty 90 smart lighting, Nest smart locks & thermostat, and automated blinds—bringing both convenience and style to your everyday life.
Daylight walkout-Expansive Lower Level – Perfect for Entertaining The generously sized family room downstairs is ideal for gatherings, relaxation, or entertainment. Two additional bedrooms, including one with a walk-in closet, and a guest bathroom with a walk-in shower provide privacy and comfort for visitors or family members. Outdoor Living & Breathtaking Views. Step onto the maintenance-free wraparound deck and take in panoramic views of the golf course and surrounding landscape—an ideal retreat for a newly retired, active, golfing couple. The lower patio area offers a serene space for morning coffee or lively get-togethers. Prime Location – Adventure & Convenience at Your Doorstep- Fox Ridge Golf Course in your backyard- Walking Distance to the Fox Ridge Golf Club that features Club house store, Fox Ridge Dining & Lounge, Lake Helena Reservoir (5 mins) – Hauser Lake (7 mins) – A haven for fishing, boating, kayaking, paddle boarding- Canyon Ferry Lake (15 mins) – Ideal for outdoor enthusiasts
- Costco & Helena Airport (10 mins) – Ultimate convenience.
Townhouse Details
Home Type
- Townhome
Est. Annual Taxes
- $3,829
Year Built
- Built in 1996
Lot Details
- Property fronts a private road
- On Golf Course
- Landscaped
HOA Fees
- $67 Monthly HOA Fees
Parking
- 2 Car Attached Garage
- Garage Door Opener
- On-Street Parking
Property Views
- Golf Course
- Mountain
- Meadow
Home Design
- Poured Concrete
Interior Spaces
- 2,586 Sq Ft Home
- Property has 1 Level
- Open Floorplan
- Central Vacuum
- 1 Fireplace
- Washer Hookup
Kitchen
- Oven or Range
- <<microwave>>
- Dishwasher
Bedrooms and Bathrooms
- 3 Bedrooms
- Walk-In Closet
Basement
- Walk-Out Basement
- Natural lighting in basement
Outdoor Features
- Deck
- Patio
Utilities
- Forced Air Heating and Cooling System
- Heating System Uses Gas
- Natural Gas Connected
- Well
- Water Softener
- Septic Tank
- Private Sewer
- Cable TV Available
Listing and Financial Details
- Assessor Parcel Number 05188906102135000
Community Details
Overview
- Association fees include common area maintenance, road maintenance
- East Bench Association
- East Bench Subdivision
Amenities
- Clubhouse
Recreation
- Golf Course Community
Map
Home Values in the Area
Average Home Value in this Area
Tax History
| Year | Tax Paid | Tax Assessment Tax Assessment Total Assessment is a certain percentage of the fair market value that is determined by local assessors to be the total taxable value of land and additions on the property. | Land | Improvement |
|---|---|---|---|---|
| 2024 | $3,771 | $454,000 | $0 | $0 |
| 2023 | $4,290 | $454,000 | $0 | $0 |
| 2022 | $3,431 | $348,400 | $0 | $0 |
| 2021 | $3,371 | $348,400 | $0 | $0 |
| 2020 | $3,303 | $330,000 | $0 | $0 |
| 2019 | $3,328 | $330,000 | $0 | $0 |
| 2018 | $3,059 | $299,300 | $0 | $0 |
| 2017 | $2,587 | $299,300 | $0 | $0 |
| 2016 | $2,602 | $286,800 | $0 | $0 |
| 2015 | $2,531 | $286,800 | $0 | $0 |
| 2014 | $2,918 | $181,207 | $0 | $0 |
Property History
| Date | Event | Price | Change | Sq Ft Price |
|---|---|---|---|---|
| 05/28/2025 05/28/25 | For Sale | $554,900 | +5.7% | $215 / Sq Ft |
| 01/07/2022 01/07/22 | Sold | -- | -- | -- |
| 12/09/2021 12/09/21 | Pending | -- | -- | -- |
| 11/16/2021 11/16/21 | For Sale | $525,000 | +50.0% | $203 / Sq Ft |
| 10/09/2018 10/09/18 | Sold | -- | -- | -- |
| 09/08/2018 09/08/18 | Pending | -- | -- | -- |
| 08/31/2018 08/31/18 | For Sale | $349,900 | -- | $135 / Sq Ft |
Purchase History
| Date | Type | Sale Price | Title Company |
|---|---|---|---|
| Warranty Deed | $638,067 | First Montana Land Title | |
| Warranty Deed | -- | First Montana Land Title Co | |
| Interfamily Deed Transfer | -- | Helena Abstract & Title Comp |
Mortgage History
| Date | Status | Loan Amount | Loan Type |
|---|---|---|---|
| Open | $479,750 | New Conventional | |
| Previous Owner | $302,500 | New Conventional | |
| Previous Owner | $105,000 | New Conventional | |
| Previous Owner | $46,396 | New Conventional |
Similar Homes in Helena, MT
Source: Montana Regional MLS
MLS Number: 30049656
APN: 05-1889-06-1-02-13-5000
- 4186 Fox Ridge Dr
- 4270 Fox Den Dr
- 4195 Fox Hollow Dr
- 4248 Fox Den Dr
- 4279 Country View Dr
- 4349 Stoney Rd
- 4340 Fox View Loop
- 4428 Fox View Loop
- 3985 Chromium Ct
- 3810 Valley Dr
- 3757 Juliet Dr
- 3680 Merritt Ln
- 3319 Ivy Dr
- 3649 Sly Rd
- 3770 Wolfwillow Ct
- 3765 Wolfwillow Ct
- 3751 Wolfwillow Ct
- 3773 Wolfwillow Ct
- 3760 Wolfwillow Ct
- 5494 Fireweed Loop
- 226 Kinross Ct
- 105 E King St
- 1930 Tiger Ave
- 2845 N Sanders St
- 1035 Rd Runner St Unit 4
- 1514 Walnut St
- 3282 Cabernet Dr Unit 3284
- 430 N Fee St
- 410 Grizz Ave
- 471 Paxon St
- 624 S California St
- 1048 E 6th Ave Unit 1
- 1520 N Benton Ave Unit Downstairs
- 440 N Park Ave Unit STUDIO
- 1108 Cannon St
- 1711 Hudson St Unit 3
- 1511 Knight St
- 630 W Main St Unit A
- 9 B Barefoot Springs Ln
- 9 A Barefoot Springs Ln






