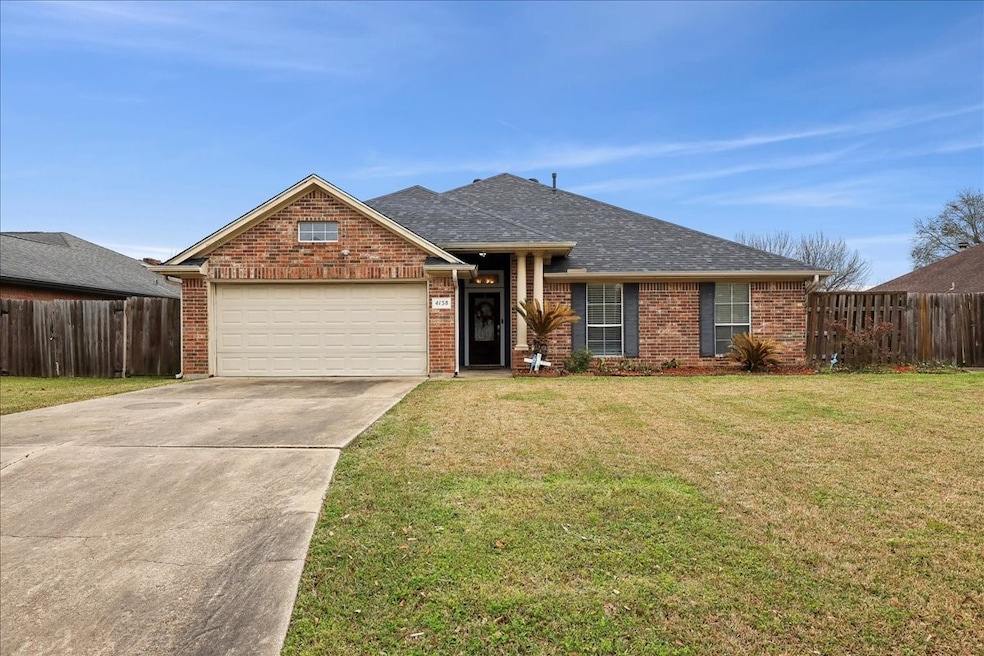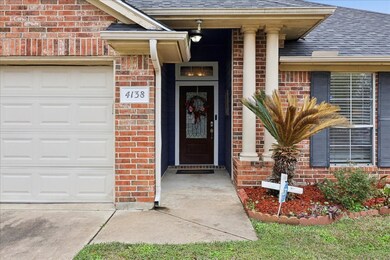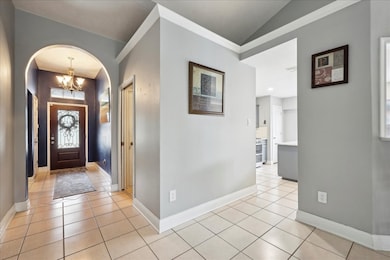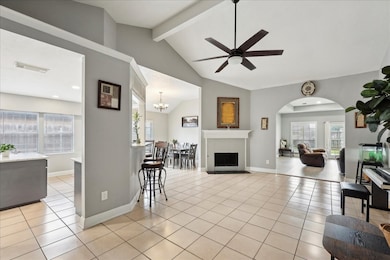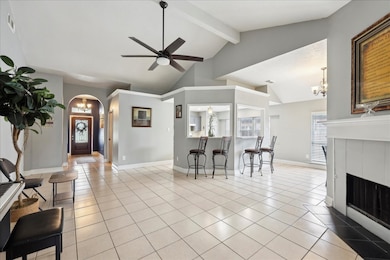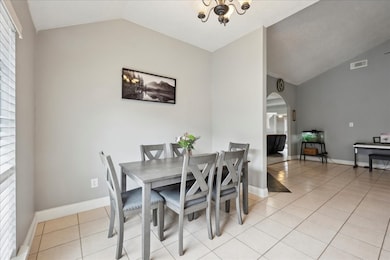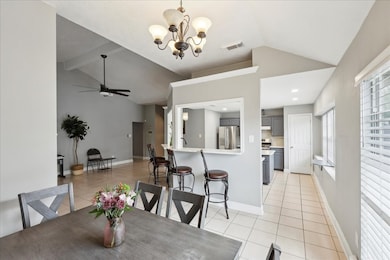
4138 Willow Bend Ln Port Arthur, TX 77642
Estimated payment $2,433/month
Highlights
- Deck
- Traditional Architecture
- 2 Car Attached Garage
- Nederland High School Rated A-
- Covered patio or porch
- Double Vanity
About This Home
Discover your dream home in Port Arthur! This well-maintained 5-bedroom, 2-bathroom gem offers space, comfort, and unbeatable convenience. Nestled near Hwy 96 & Hwy 73, you're minutes from top restaurants, Central Mall, and more. The primary suite boasts an office nook and a spacious walk-in closet, while the upgraded bathrooms add a touch of luxury. Enjoy peace of mind with a 2021 roof, full gutters, and a history of never flooding. The backyard is perfect for gatherings, featuring a covered patio and storage shed. Plus, the washer, dryer, and refrigerator are included — move-in ready! Don’t miss out on this inviting haven — schedule a tour today!
Home Details
Home Type
- Single Family
Est. Annual Taxes
- $7,733
Year Built
- Built in 1998
Lot Details
- 9,468 Sq Ft Lot
- Back Yard Fenced
Parking
- 2 Car Attached Garage
Home Design
- Traditional Architecture
- Brick Exterior Construction
- Slab Foundation
- Composition Roof
- Stone Siding
Interior Spaces
- 2,704 Sq Ft Home
- 1-Story Property
- Crown Molding
- Ceiling Fan
- Window Treatments
- Formal Entry
- Family Room
- Utility Room
- Fire and Smoke Detector
Kitchen
- Breakfast Bar
- <<convectionOvenToken>>
- Gas Range
- <<microwave>>
- Dishwasher
- Kitchen Island
- Disposal
Flooring
- Carpet
- Tile
- Vinyl Plank
- Vinyl
Bedrooms and Bathrooms
- 5 Bedrooms
- 2 Full Bathrooms
- Double Vanity
- <<tubWithShowerToken>>
- Separate Shower
Laundry
- Dryer
- Washer
Outdoor Features
- Deck
- Covered patio or porch
Schools
- Hillcrest Elementary School
- Central Middle School
- Nederland High School
Utilities
- Central Heating and Cooling System
- Heating System Uses Gas
Community Details
- Stonegate Manor Sec 1 Subdivision
Map
Home Values in the Area
Average Home Value in this Area
Tax History
| Year | Tax Paid | Tax Assessment Tax Assessment Total Assessment is a certain percentage of the fair market value that is determined by local assessors to be the total taxable value of land and additions on the property. | Land | Improvement |
|---|---|---|---|---|
| 2023 | $5,815 | $296,152 | $22,302 | $273,850 |
| 2022 | $8,187 | $296,152 | $22,302 | $273,850 |
| 2021 | $8,461 | $281,739 | $22,302 | $259,437 |
| 2020 | $6,450 | $254,710 | $22,302 | $232,408 |
| 2019 | $6,064 | $233,590 | $22,300 | $211,290 |
| 2018 | $5,314 | $223,030 | $22,300 | $200,730 |
| 2017 | $5,005 | $216,540 | $22,300 | $194,240 |
| 2016 | $5,924 | $216,540 | $22,300 | $194,240 |
| 2015 | $4,869 | $205,750 | $22,300 | $183,450 |
| 2014 | $4,869 | $205,750 | $22,300 | $183,450 |
Property History
| Date | Event | Price | Change | Sq Ft Price |
|---|---|---|---|---|
| 05/31/2025 05/31/25 | For Sale | $324,000 | -- | $120 / Sq Ft |
Purchase History
| Date | Type | Sale Price | Title Company |
|---|---|---|---|
| Deed | -- | Stewart Title |
Mortgage History
| Date | Status | Loan Amount | Loan Type |
|---|---|---|---|
| Open | $203,500 | FHA | |
| Previous Owner | $104,000 | Unknown |
Similar Homes in the area
Source: Houston Association of REALTORS®
MLS Number: 82685532
APN: 062251-000-004600-00000
- 3920 Blackberry Ln
- 8609 Lynwood Ln
- 1424 Arbor Ct
- 3936 Turtle Creek Dr
- 9th Avenue & Honeywood Ct Unit Lot 1 Honeywood Ct
- 2004 Avenue L
- 2719 Avenue M
- 9th Avenue @ Honeywood Trail
- Lot 8 Honeywood Trail
- Lot 7 Honeywood Trail
- Lot 6 Honeywood Trail Unit Corner of Honeywood
- Lot 5 Honeywood Trail
- Lot 2 Honeywood Trail
- 440 Highway 365
- 7908 Tom Dr
- 904 S 22nd St
- 2923 Avenue L
- 7804 Spring Meadow Ln
- 3301 Roya Ct
- 4000 Jimmy Johnson
- 4020 Highway 365
- 7901 Heatherbrook Trail
- 3003 Avenue O
- 3333 Turtle Creek Dr
- 881 Ridgewood Dr
- 2906 Avenue H Unit B
- 825 S 12th St
- 2311 Avenue C
- 303 S 17th St
- 7225 9th Ave
- 1803 Nederland Ave
- 7656 Anchor Dr
- 2900 Nederland Ave
- 3225 Lake Arthur Dr
- 3035 Lake Arthur Dr
- 2545 11th St
- 2555 95th St
- 2901 Helena Ave Unit 601
- 10340 Dominion Ranch Dr
- 3008 Tipps Dr
