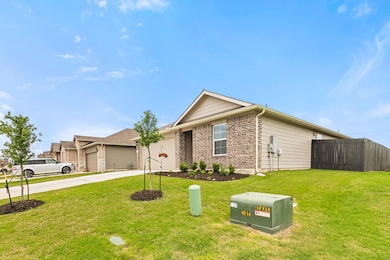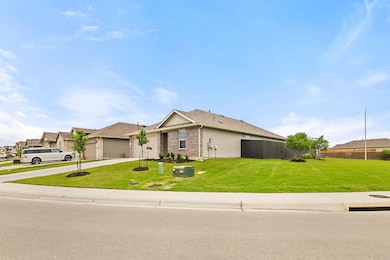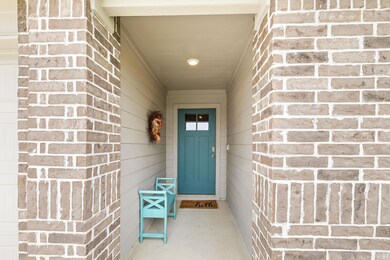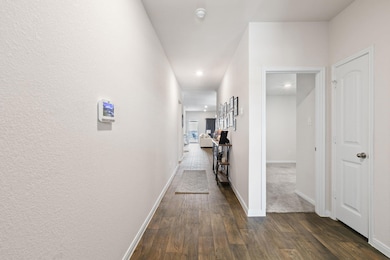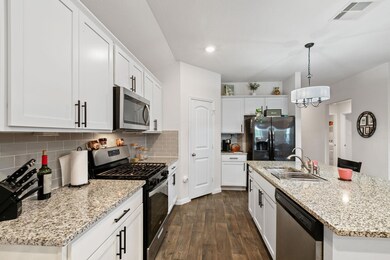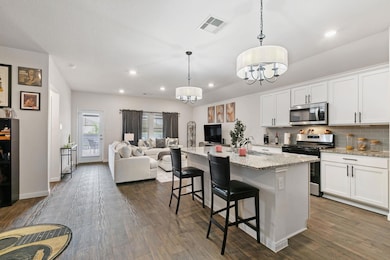
414 Aylor Way Lockhart, TX 78644
Estimated payment $2,181/month
Highlights
- Open Floorplan
- High Ceiling
- Private Yard
- Deck
- Quartz Countertops
- Covered patio or porch
About This Home
Experience refined comfort and timeless style at 414 Aylor Way, a stunning single-story residence thoughtfully designed with upscale features and everyday ease in mind. This 4-bedroom, 2.5-bathroom home welcomes you with soaring ceilings, rich granite countertops, and a chef’s kitchen complete with a gas range—perfect for culinary inspiration and entertaining in style.A custom-built sunroom offers a sun-drenched retreat for morning coffee or evening relaxation, while the expansive outdoor decking creates the ideal backdrop for alfresco dining and weekend gatherings. Every detail reflects quality craftsmanship and tasteful upgrades throughout.Ideally situated within walking distance to local schools and a scenic community park, this property combines the charm of small-town living with the elevated features of a luxury home.
Listing Agent
eXp Realty, LLC Brokerage Phone: (512) 415-9317 License #0452421 Listed on: 04/19/2025

Home Details
Home Type
- Single Family
Est. Annual Taxes
- $72
Year Built
- Built in 2022
Lot Details
- 6,186 Sq Ft Lot
- Northeast Facing Home
- Wood Fence
- Level Lot
- Sprinkler System
- Private Yard
HOA Fees
- $76 Monthly HOA Fees
Parking
- 2 Car Attached Garage
Home Design
- Brick Exterior Construction
- Slab Foundation
- Composition Roof
- Masonry Siding
Interior Spaces
- 1,831 Sq Ft Home
- 1-Story Property
- Open Floorplan
- High Ceiling
- Recessed Lighting
- Double Pane Windows
- Dining Room
Kitchen
- Gas Range
- <<microwave>>
- Plumbed For Ice Maker
- Dishwasher
- Kitchen Island
- Quartz Countertops
- Disposal
Flooring
- Carpet
- Vinyl
Bedrooms and Bathrooms
- 4 Main Level Bedrooms
- Walk-In Closet
- In-Law or Guest Suite
- Double Vanity
- Low Flow Plumbing Fixtures
- Separate Shower
Home Security
- Home Security System
- Smart Home
- Smart Thermostat
Accessible Home Design
- No Interior Steps
- Smart Technology
Outdoor Features
- Deck
- Covered patio or porch
Schools
- Bluebonnet Elementary School
- Lockhart Middle School
- Lockhart High School
Utilities
- Central Heating and Cooling System
- High Speed Internet
- Phone Available
- Cable TV Available
Listing and Financial Details
- Assessor Parcel Number 121963
- Tax Block 3
Community Details
Overview
- Association fees include common area maintenance
- The Management Trust Association
- Built by DR HORTON
- Vintage Springs Subdivision
Amenities
- Common Area
- Community Mailbox
Map
Home Values in the Area
Average Home Value in this Area
Tax History
| Year | Tax Paid | Tax Assessment Tax Assessment Total Assessment is a certain percentage of the fair market value that is determined by local assessors to be the total taxable value of land and additions on the property. | Land | Improvement |
|---|---|---|---|---|
| 2024 | $72 | $342,960 | $42,090 | $300,870 |
| 2023 | $5,604 | $232,380 | $16,830 | $215,550 |
| 2022 | $388 | $16,830 | $16,830 | $0 |
Property History
| Date | Event | Price | Change | Sq Ft Price |
|---|---|---|---|---|
| 04/19/2025 04/19/25 | For Sale | $380,000 | +6.7% | $208 / Sq Ft |
| 03/03/2023 03/03/23 | Sold | -- | -- | -- |
| 07/21/2022 07/21/22 | Pending | -- | -- | -- |
| 07/19/2022 07/19/22 | For Sale | $355,990 | -- | $194 / Sq Ft |
Purchase History
| Date | Type | Sale Price | Title Company |
|---|---|---|---|
| Deed | -- | -- |
Mortgage History
| Date | Status | Loan Amount | Loan Type |
|---|---|---|---|
| Open | $336,385 | FHA |
Similar Homes in Lockhart, TX
Source: Unlock MLS (Austin Board of REALTORS®)
MLS Number: 9026333
APN: 121963
- 516 Christopher Cove
- 516 Christopher's Cove
- 422 Connolly Cir W
- 200 Mockingbird Ln Unit B
- 700 Indian Blanket
- 317 San Jacinto St
- 1298 Walter Ellison Dr
- 503 San Jacinto St
- 115 Richland Dr
- 105 Schroeder St
- 1600 Prickly Pear
- 1514 Paint Brush Dr
- 1614 Prickly Pear
- 1516 Gunnison Cove
- 1215 Bois Darc St
- 201 Windridge Dr N
- 1313 Redbud Trail
- 615 Dogwood St
- 1011 Plum St
- 1200 Woodlawn St
- 1419 Havelock Way
- 325 Darwin Place
- 326 Darwin Place
- 1506 Colton Ln
- 1520 Gunnison Cove
- 1034 Magnolia St
- 1130 Bois D'Arc St
- 1708 Miller Terrace
- 615 Dogwood St
- 1200 Woodlawn St
- 1608 Monte Vista Dr
- 1400 Pendergrass St
- 1017 Fir Ln
- 1014 Bois D'Arc St Unit B
- 1524 Wedgewood Cove
- 1320 Wilson St Unit 233
- 1320 Wilson St Unit 236
- 1911 W San Antonio St
- 320 Wirecrested Dr
- 728 W San Antonio St Unit 102 B

