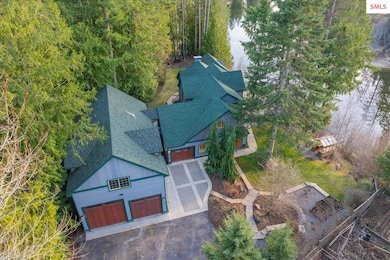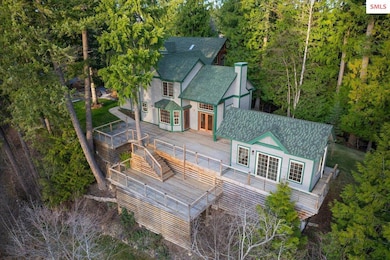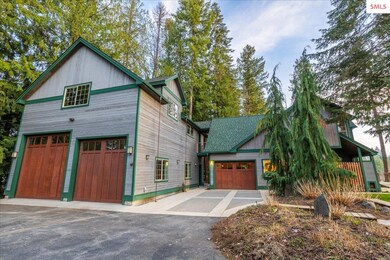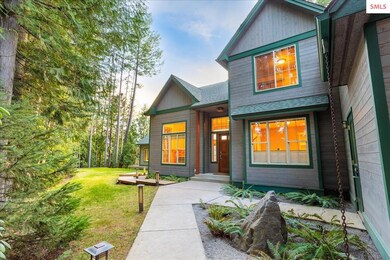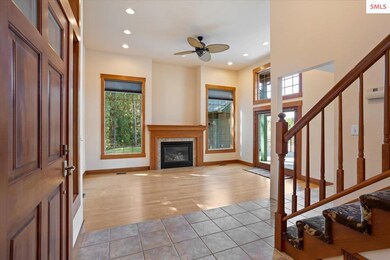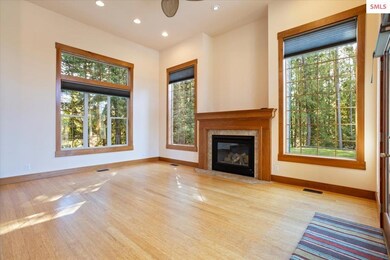
414 Creekside Ln Sandpoint, ID 83864
Estimated payment $10,907/month
Highlights
- Water Views
- Private Water Access
- RV or Boat Parking
- Washington Elementary School Rated A-
- Greenhouse
- Primary Bedroom Suite
About This Home
Nestled on a serene 1.29-acre parcel along the tranquil waters of Chuck Slough, this beautifully maintained 3400+sq ft home offers an immediate sense of peace and privacy. Surrounded by thoughtfully landscaped grounds and mature trees, this feels like your own secluded haven with 400+ft of water frontage, yet it's remarkably less than 2 miles from the vibrant heart of downtown Sandpoint, providing easy access to city amenities. Step through the welcoming entry and into the spacious living room, where rich wood floors, soaring high ceilings, and a cozy gas fireplace create an inviting ambiance. French doors lead from the living room to a large deck, seamlessly blending indoor and outdoor living. The open layout flows effortlessly into the informal dining area and the well-appointed kitchen with high end appliances, tile countertops and pantry, creating a perfect space for both everyday living and entertaining. The thoughtfully designed 3-bedroom, 3-bathroom layout maximizes the stunning surrounding views. The primary suite is a true retreat, boasting captivating water views, a walk-in closet complete with custom built-in cabinetry, and en suite with a soaking tub and tile walk in shower. Adding incredible versatility is the expansive bonus room designed as a soundproof music studio, situated above the large shop. This flexible space is perfect for hobbies, home gym, or presents a fantastic opportunity for future expansion, potentially creating an Accessory Dwelling Unit (ADU) for passive income. Step outside onto the expansive cedar deck and immerse yourself in the sights and sounds of the water and the abundant wildlife that make this location so special. For those who love the outdoors, you'll appreciate being just minutes from the renowned bike paths and hiking trails at Pine Street Woods. Furthermore, accessing Lake Pend Oreille is incredibly convenient, with a public boat launch located less than 1 mile away, catering to the owners' desire for easy lake access. In addition to the main residence, the property features a separate, conditioned studio with inspiring water views – an ideal space for an artist's workspace, a dedicated home office, or a comfortable guest retreat. Practical features include a 1-car attached garage, large mud room and a spacious shop, large enough to accommodate your RV or boat, complete with additional storage and a bathroom. With a new roof installed in 2024 and recently re-stained cedar siding, this home offers true move-in readiness and peace of mind for the new owners. The charming greenhouse adds to the property's appeal, and the inviting firepit is the perfect spot for enjoying summer evenings with friends and family. Embrace the North Idaho lifestyle by kayaking or fishing on the peaceful slough, or even ice skating during the winter months. This exceptional property truly offers the best of North Idaho living – unparalleled privacy and water access, combined with remarkable proximity to downtown Sandpoint, premier outdoor destinations including Lake Pend Oreille, and the slopes of Schweitzer Mountain Resort, allowing you to enjoy the best this four-season lifestyle.
Home Details
Home Type
- Single Family
Est. Annual Taxes
- $6,264
Year Built
- Built in 1998
Lot Details
- 1.29 Acre Lot
- Property fronts a county road
- Level Lot
- Irregular Lot
- Sprinkler System
- Mature Trees
- Wooded Lot
Property Views
- Water
- Mountain
Home Design
- Concrete Foundation
- Frame Construction
- Wood Siding
Interior Spaces
- 3,400 Sq Ft Home
- 2-Story Property
- Vaulted Ceiling
- Fireplace Mantel
- Insulated Windows
- French Doors
- Mud Room
- Entrance Foyer
- Great Room
- Formal Dining Room
- Office or Studio
- Library
- Bonus Room
- Storage Room
Kitchen
- Oven or Range
- Dishwasher
- Disposal
Bedrooms and Bathrooms
- 3 Bedrooms
- Primary Bedroom Suite
- Walk-In Closet
- 3 Bathrooms
- Garden Bath
Laundry
- Laundry Room
- Dryer
- Washer
Parking
- 4 Garage Spaces | 1 Attached and 3 Detached
- Heated Garage
- Insulated Garage
- RV or Boat Parking
Outdoor Features
- Private Water Access
- Deck
- Fire Pit
- Greenhouse
- Shop
- Breezeway
Schools
- Farmin/Stidwell Elementary School
- Sandpoint Middle School
- Sandpoint High School
Utilities
- Air Conditioning
- Forced Air Heating System
- Heating System Uses Natural Gas
- 220 Volts in Garage
- Gas Available
Community Details
- No Home Owners Association
Listing and Financial Details
- Assessor Parcel Number RPS362300213B0A
Map
Home Values in the Area
Average Home Value in this Area
Tax History
| Year | Tax Paid | Tax Assessment Tax Assessment Total Assessment is a certain percentage of the fair market value that is determined by local assessors to be the total taxable value of land and additions on the property. | Land | Improvement |
|---|---|---|---|---|
| 2024 | $5,989 | $1,079,365 | $436,789 | $642,576 |
| 2023 | $5,187 | $989,876 | $285,789 | $704,087 |
| 2022 | $5,826 | $901,757 | $251,626 | $650,131 |
| 2021 | $5,571 | $621,961 | $152,626 | $469,335 |
| 2020 | $5,486 | $599,514 | $152,626 | $446,888 |
| 2019 | $5,335 | $609,381 | $152,626 | $456,755 |
| 2018 | $5,104 | $536,477 | $152,626 | $383,851 |
| 2017 | $5,104 | $496,950 | $0 | $0 |
| 2016 | $3,079 | $320,516 | $0 | $0 |
| 2015 | $3,165 | $320,516 | $0 | $0 |
| 2014 | -- | $320,516 | $0 | $0 |
Property History
| Date | Event | Price | Change | Sq Ft Price |
|---|---|---|---|---|
| 04/04/2025 04/04/25 | For Sale | $1,875,000 | -- | $551 / Sq Ft |
Purchase History
| Date | Type | Sale Price | Title Company |
|---|---|---|---|
| Interfamily Deed Transfer | -- | None Available | |
| Quit Claim Deed | -- | Alliance Title | |
| Interfamily Deed Transfer | -- | -- | |
| Interfamily Deed Transfer | -- | -- |
Mortgage History
| Date | Status | Loan Amount | Loan Type |
|---|---|---|---|
| Open | $500,000 | New Conventional | |
| Closed | $324,000 | New Conventional | |
| Previous Owner | $22,000 | Future Advance Clause Open End Mortgage | |
| Previous Owner | $189,302 | Credit Line Revolving | |
| Previous Owner | $130,000 | Credit Line Revolving | |
| Previous Owner | $200,000 | New Conventional | |
| Previous Owner | $130,000 | Credit Line Revolving | |
| Previous Owner | $350,000 | Adjustable Rate Mortgage/ARM |
Similar Homes in Sandpoint, ID
Source: Selkirk Association of REALTORS®
MLS Number: 20250796
APN: RPS36-230-0213B0A
- 135 Madera Dr
- 2123 Browning Way
- 199 Madera Dr
- 11 Canoe Cove
- NNA Laughing Duck Ln
- Lot 2 W Pine St
- 1602 Pine St Unit 21
- 1602 Pine St
- 71 Widgeon Hollow
- 1721 Northshore Dr
- 1921 Aspen Ct
- 601 MacKies Way
- 1515 Northshore Dr
- 424 S Olive Ave Unit 203
- 424 S Olive Ave Unit 303
- 424 S Olive Ave Unit 101
- 424 S Olive Ave
- 1223 W Superior
- 2025 Highway 2
- 1008 Church St
- 415 Louis Ln
- 760 Bluebell Place
- 50 Carnelian Ave Unit 103
- 1221 Scotchman Loop
- 1222 Scotchman Loop
- 3338 Bottle Bay Rd Unit 3338
- 550 Larkspur St
- 564 N Triangle Dr
- 598 Lupine St
- 42 Lopseed Ln
- 303 Harriet St
- 57 7th St
- 238 Sherman St
- 5629 Elmira Rd
- 427 W Willow St
- 401 N Spokane Ave
- 100 N Spokane Ave
- 1600 W 7th St

