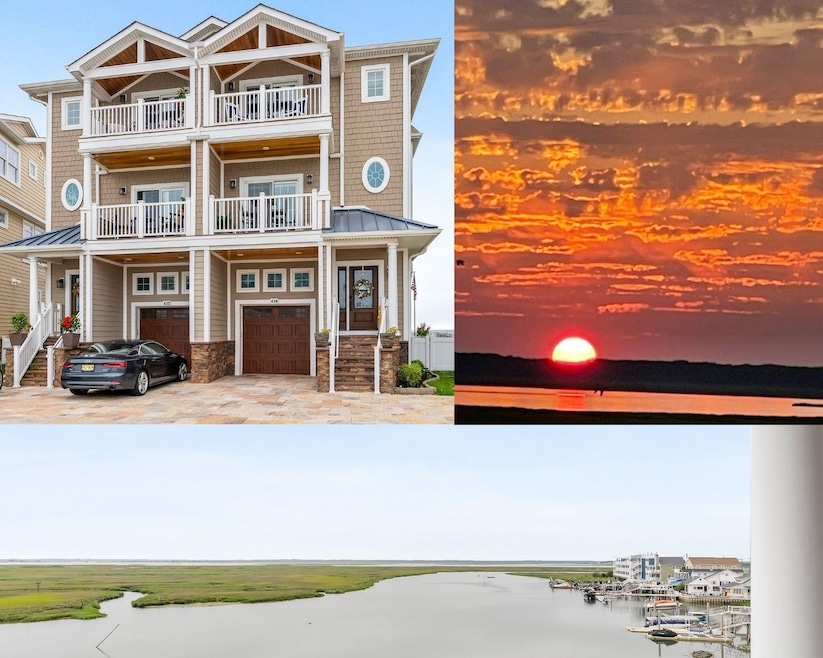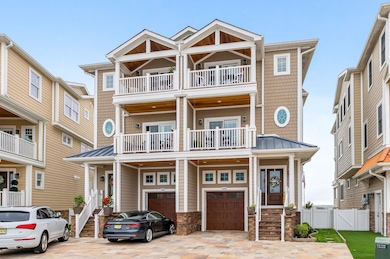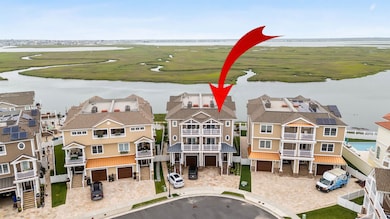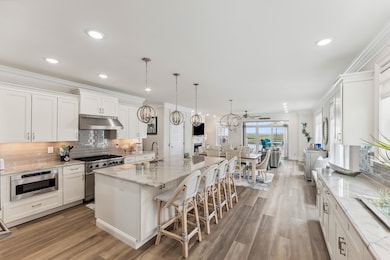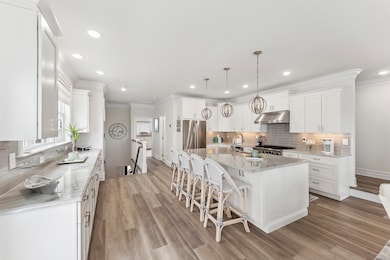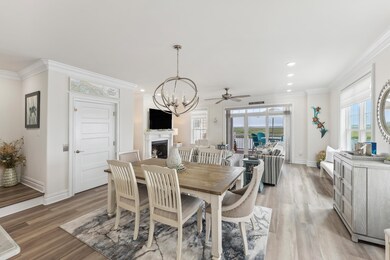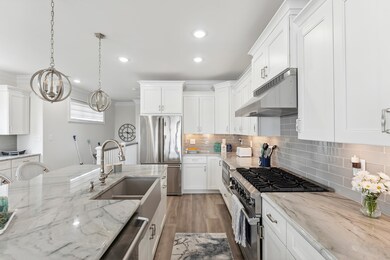414 Paradise Way North Wildwood, NJ 08260
The Wildwoods NeighborhoodEstimated payment $13,601/month
Highlights
- Boat Dock
- Cathedral Ceiling
- Furnished
- Property Fronts a Bay or Harbor
- Corner Lot
- Great Room
About This Home
This exquisite property offers not only unmatched architectural elegance but also a lifestyle of leisure and tranquility. Imagine evenings spent enjoying the waterfront views from one of the five porches, or hosting gatherings in the expansive great room that combines sophistication and warmth. The private marina with a designated 30' Slip is connected by a meticulously designed outdoor spaces, with travertine touches and lush landscaping, create a serene retreat for relaxation. A four-stop elevator with electric close doors takes you from the garage to 3 levels of the finest living. The first level includes a 2-car oversized garage, foyer, powder room, and large den leading to a covered porch and private rear yard with EP Henry paver patio leading to the travertine common boardwalk to the private marina. The second level opens to a 9’ ceiling great room with a gourmet chef kitchen, designer appliances, fireplace, covered porch, a powder room and a suite with stylish tray ceilings. The top floor includes large suite with vaulted ceilings, private balcony, finished closet, and very large bathroom. There is a jack and jill suite and an additional mini suite with a private porch.
Townhouse Details
Home Type
- Townhome
Est. Annual Taxes
- $14,806
Year Built
- Built in 2020
Lot Details
- Property Fronts a Bay or Harbor
- Fenced Yard
HOA Fees
- $188 Monthly HOA Fees
Interior Spaces
- 3,396 Sq Ft Home
- 3-Story Property
- Elevator
- Furnished
- Cathedral Ceiling
- Fireplace
- Blinds
- Great Room
- Living Room
- Dining Area
- Den
- Water Views
- Alarm System
Kitchen
- Eat-In Kitchen
- Self-Cleaning Oven
- Range
- Microwave
- Dishwasher
- Kitchen Island
- Disposal
Bedrooms and Bathrooms
- 5 Bedrooms
- 4 Full Bathrooms
Laundry
- Dryer
- Washer
Parking
- 2 Car Attached Garage
- Parking Pad
- Automatic Garage Door Opener
Pool
- Outdoor Shower
Utilities
- Forced Air Zoned Heating and Cooling System
- Heating System Uses Natural Gas
- Gas Water Heater
Listing and Financial Details
- Legal Lot and Block 2.09 / 101
Community Details
Amenities
- Building Patio
- Community Deck or Porch
Recreation
- Boat Dock
Additional Features
- Fire and Smoke Detector
Map
Home Values in the Area
Average Home Value in this Area
Tax History
| Year | Tax Paid | Tax Assessment Tax Assessment Total Assessment is a certain percentage of the fair market value that is determined by local assessors to be the total taxable value of land and additions on the property. | Land | Improvement |
|---|---|---|---|---|
| 2024 | $14,806 | $954,000 | $400,000 | $554,000 |
| 2023 | $14,491 | $954,000 | $400,000 | $554,000 |
| 2022 | $13,909 | $954,000 | $400,000 | $554,000 |
| 2021 | $13,366 | $954,000 | $400,000 | $554,000 |
Property History
| Date | Event | Price | Change | Sq Ft Price |
|---|---|---|---|---|
| 06/11/2025 06/11/25 | For Sale | $2,295,000 | +94.5% | $676 / Sq Ft |
| 09/17/2020 09/17/20 | Sold | $1,180,000 | -5.6% | -- |
| 06/11/2020 06/11/20 | Pending | -- | -- | -- |
| 01/18/2020 01/18/20 | For Sale | $1,250,000 | -- | -- |
Purchase History
| Date | Type | Sale Price | Title Company |
|---|---|---|---|
| Deed | -- | None Available | |
| Deed | $1,180,000 | Misc Company |
Mortgage History
| Date | Status | Loan Amount | Loan Type |
|---|---|---|---|
| Previous Owner | $900,000 | Adjustable Rate Mortgage/ARM |
Source: Cape May County Association of REALTORS®
MLS Number: 251708
APN: 07 00101-0000-00002- 09-C0414
- 407 Paradise Way Unit 1
- 407 Paradise Way
- 413 W Spruce Ave
- 430 W Pine Ave
- 435 W Pine Ave
- 514 W Pine Ave
- 301 W 1st Ave
- 520 W Spruce Ave Unit 205
- 61 Anglesea Dr Unit 61
- 61 Anglesea Dr
- 320 Saint Demetrios Ave
- 3 Mace Ave Unit A
- 615 W Spruce Ave
- 209 N New York Ave Unit 2
- 617 W Spruce Ave
- 623 W Spruce Ave
- 12 N New York Ave Unit A
- 137 W Walnut Ave
- 135 W Walnut Ave
- 127 W Spruce Ave Unit B
- 101 W Magnolia Ave Unit B
- 206 E Magnolia Ave
- 101 E Oak Ave
- 3700 Pacific Ave Unit 104
- 422 W Hand Ave Unit 102
- 422 W Hand Ave
- 1 Sand Dollar Dr
- 301 Pennsylvania Ave
- 664 Town Bank Rd
- 28 40th St
- 236 S Bayview Dr
- 5411 Asbury Ave
- 157 Bark Dr
- 109 Brigantine Dr
- 3521 Haven Ave Unit 1ST FLOOR
- 28 Chelsea Ave
- 116 Wahoo Dr
- 1527 Bay Ave Unit B
- 1335 Simpson Ave Unit 1
- 1335 Simpson Ave
