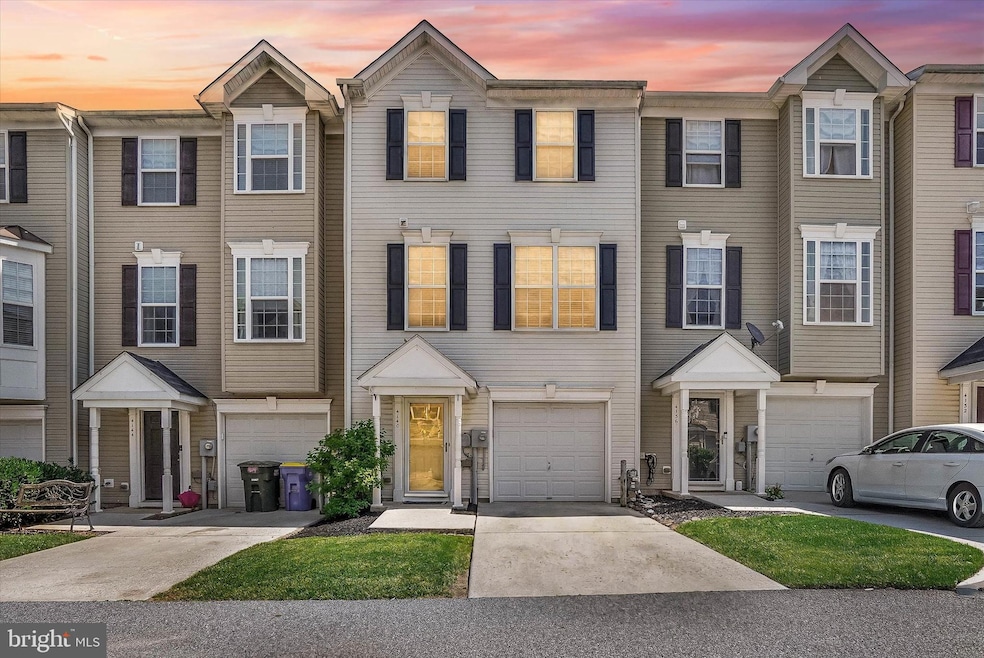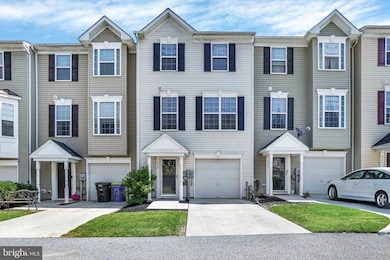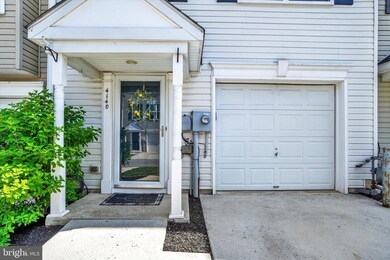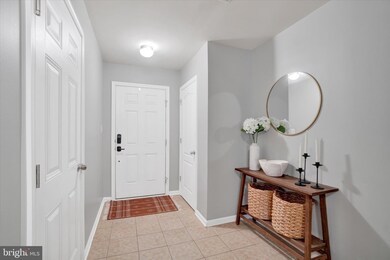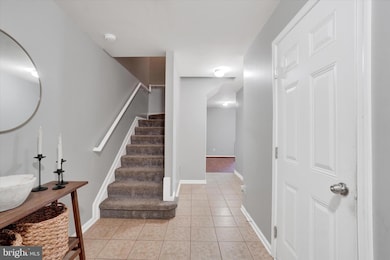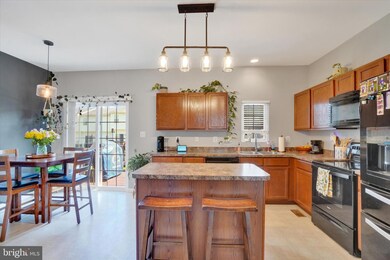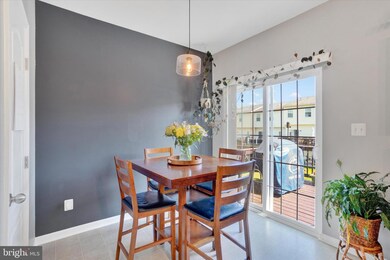
4140 Strawbridge Ct Dover, PA 17315
Weigelstown NeighborhoodEstimated payment $1,633/month
Highlights
- Contemporary Architecture
- Living Room
- Forced Air Heating and Cooling System
- 1 Car Direct Access Garage
- More Than Two Accessible Exits
- Family Room
About This Home
Welcome home to 4041 Strawbridge Court. This beautifully maintained 3-bedroom, 2.5-bath townhouse is located in Dover School District. From the moment you step inside, you'll appreciate the thoughtful upgrades, open floor plan, and abundance of natural light that make this home both stylish and inviting.
The spacious main level is perfect for everyday living and entertaining, featuring a seamless flow between the living, dining, and kitchen areas. Upstairs, you'll find three comfortable bedrooms, including a generous primary suite with its own private bath. Enjoy the convenience of a one-car garage and the peace of mind that comes with a fully fenced backyard! Making this home ideal for relaxing, gardening, or letting pets play. This home has been lovingly cared for and is move-in ready for its next owner. Don't miss your opportunity to own this gem in a great location! Close to schools, shopping, and commuter routes. Schedule your showing today!
Townhouse Details
Home Type
- Townhome
Est. Annual Taxes
- $4,006
Year Built
- Built in 2009
Lot Details
- 1,999 Sq Ft Lot
- Property is Fully Fenced
- Privacy Fence
HOA Fees
- $30 Monthly HOA Fees
Parking
- 1 Car Direct Access Garage
- 1 Driveway Space
- Front Facing Garage
- Garage Door Opener
Home Design
- Contemporary Architecture
- Permanent Foundation
- Aluminum Siding
- Vinyl Siding
Interior Spaces
- Property has 3 Levels
- Family Room
- Living Room
- Finished Basement
- Walk-Out Basement
Bedrooms and Bathrooms
- 3 Bedrooms
Accessible Home Design
- More Than Two Accessible Exits
Utilities
- Forced Air Heating and Cooling System
- Electric Water Heater
Community Details
- Salem Run Subdivision
Listing and Financial Details
- Tax Lot 0099
- Assessor Parcel Number 24-000-26-0099-00-00000
Map
Home Values in the Area
Average Home Value in this Area
Tax History
| Year | Tax Paid | Tax Assessment Tax Assessment Total Assessment is a certain percentage of the fair market value that is determined by local assessors to be the total taxable value of land and additions on the property. | Land | Improvement |
|---|---|---|---|---|
| 2025 | $4,006 | $122,110 | $17,640 | $104,470 |
| 2024 | $3,969 | $122,110 | $17,640 | $104,470 |
| 2023 | $3,969 | $122,110 | $17,640 | $104,470 |
| 2022 | $3,897 | $122,110 | $17,640 | $104,470 |
| 2021 | $3,677 | $122,110 | $17,640 | $104,470 |
| 2020 | $3,644 | $122,110 | $17,640 | $104,470 |
| 2019 | $3,599 | $122,110 | $17,640 | $104,470 |
| 2018 | $3,509 | $122,110 | $17,640 | $104,470 |
| 2017 | $3,509 | $122,110 | $17,640 | $104,470 |
| 2016 | $0 | $122,110 | $17,640 | $104,470 |
| 2015 | -- | $122,110 | $17,640 | $104,470 |
| 2014 | -- | $122,110 | $17,640 | $104,470 |
Property History
| Date | Event | Price | Change | Sq Ft Price |
|---|---|---|---|---|
| 06/30/2025 06/30/25 | Pending | -- | -- | -- |
| 06/19/2025 06/19/25 | For Sale | $229,900 | -- | $139 / Sq Ft |
Purchase History
| Date | Type | Sale Price | Title Company |
|---|---|---|---|
| Special Warranty Deed | $135,000 | Barristers Land Abstrat | |
| Interfamily Deed Transfer | -- | None Available | |
| Deed | $136,990 | None Available |
Mortgage History
| Date | Status | Loan Amount | Loan Type |
|---|---|---|---|
| Open | $40,000 | New Conventional | |
| Open | $132,554 | FHA | |
| Previous Owner | $124,642 | FHA | |
| Previous Owner | $131,567 | FHA | |
| Previous Owner | $134,462 | FHA |
Similar Homes in Dover, PA
Source: Bright MLS
MLS Number: PAYK2083290
APN: 24-000-26-0099.00-00000
- 4101 Strawbridge Ct
- 3328 Hub Ct
- 3269 Harmony Rose Ct
- 3126 Nittany Dr
- 3114 Harmony Rose Ct
- 4571 S Salem Church Rd
- 4421 Clair Mar Dr
- 3637 Fieldstone Dr
- 3635 Fieldstone Dr
- 3633 Fieldstone Dr
- 3615 Fieldstone Dr
- 3613 Fieldstone Dr
- 3607 Fieldstone Dr
- 3798 Castle Dr
- 3600 Fieldstone Dr
- 3794 Castle Dr
- 2673 Victorian Dr
- 2685 Victorian Dr
- 3900 Craig Ave
- 2638 Victorian Dr
