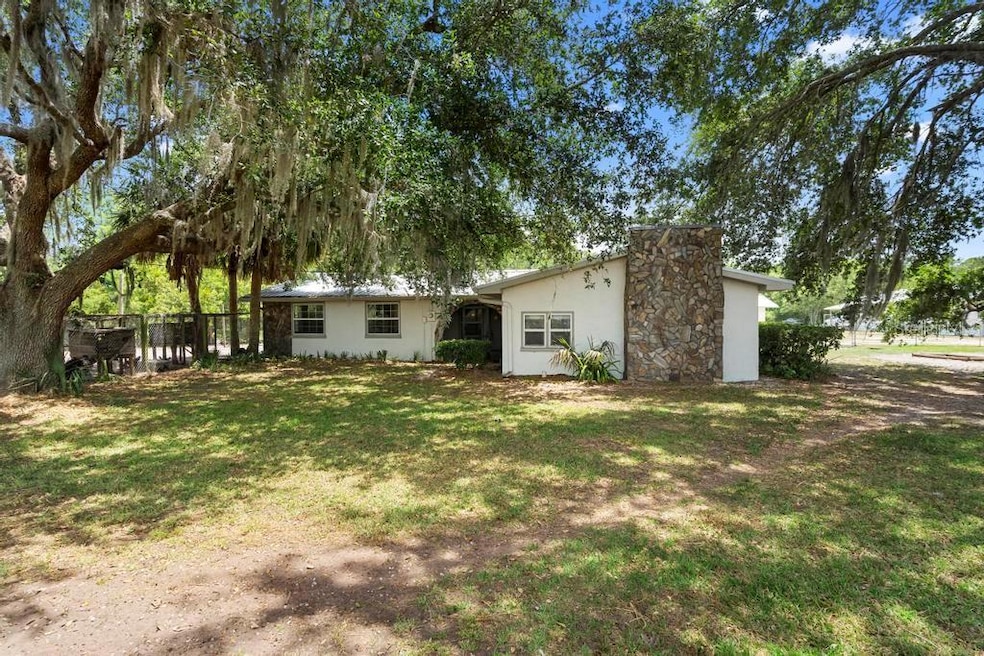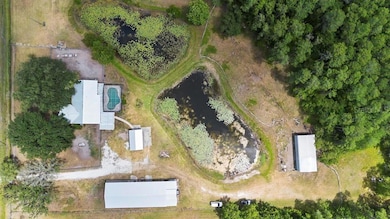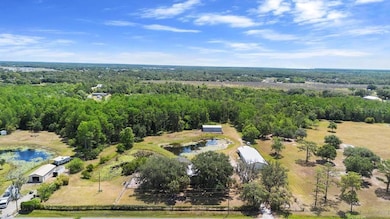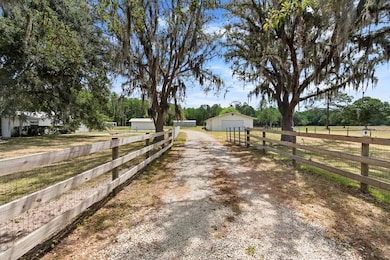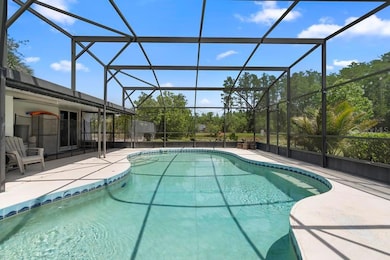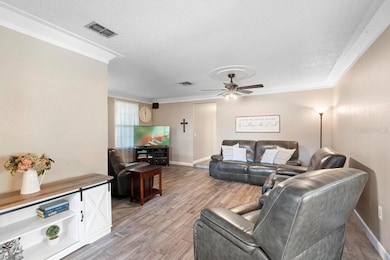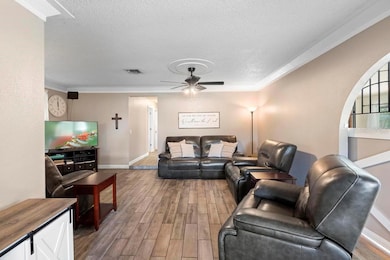
4145 Rambler Ave Saint Cloud, FL 34772
Estimated payment $4,566/month
Highlights
- Boathouse
- Access To Pond
- RV Garage
- Waterfront
- Screened Pool
- Pond View
About This Home
Stunning 5-Acre Retreat in St. CloudWelcome to your dream property in St. Cloud! This exceptional three-bedroom, two-bath home features an additional office space, making it perfect for remote work or study. Nestled on a sprawling 5 acres, this estate offers unparalleled privacy and versatility with three separate buildings designed for all your needs.The main residence boasts a split floor plan, ensuring comfort and convenience for family living. The large kitchen provides ample space for cooking and entertaining friends and family. Imagine hosting gatherings where everyone can enjoy the warmth of your home while overlooking the picturesque views of your expansive property.Outdoor AmenitiesStep outside to discover the true essence of this property. Enjoy year-round relaxation in the sparkling pool, surrounded by stunning landscapes that create a serene atmosphere. Whether it's sunny or rainy, you can host barbecues under the covered patio, making every gathering memorable.This estate is fully equipped with essential amenities, including 1) A garage that accommodates up to five cars, complete with electricity and water. 2) A versatile building that can serve as either a storage unit or gym. 3) A third outer building (pole barn) featuring an RV hookup, ideal for storing hay, boats, RVs, extra vehicles, or farm equipment.Additional FeaturesThe property also includes two beautiful man-made ponds, adding to the charm and tranquility of your surroundings. Fully fenced and cross-fenced for security and peace of mind, this estate features a secure gate entrance. For those who love animals, this property is perfect for keeping horses, chickens, or other livestock while enjoying the privacy of your own expansive land. This is truly a must-see property that combines luxury living with rural charm. Don’t miss out on this unique opportunity to own a slice of paradise in St. Cloud!Experience the lifestyle you've always dreamed of—schedule your visit today!
Listing Agent
BEE REALTY CORP Brokerage Phone: 386-279-7522 License #3385411 Listed on: 05/06/2025
Home Details
Home Type
- Single Family
Est. Annual Taxes
- $5,079
Year Built
- Built in 1975
Lot Details
- 4.89 Acre Lot
- Waterfront
- Pond Waterfront
- Dirt Road
- Near Conservation Area
- West Facing Home
- Dog Run
- Cross Fenced
- Chain Link Fence
- Child Gate Fence
- Electric Fence
- Wire Fence
- Fruit Trees
- Garden
- Property is zoned OAC
Parking
- 6 Car Garage
- 6 Carport Spaces
- Parking Pad
- Workshop in Garage
- Garage Door Opener
- Driveway
- RV Garage
Property Views
- Pond
- Garden
- Pool
Home Design
- Slab Foundation
- Metal Roof
- Block Exterior
- Stone Siding
- Stucco
Interior Spaces
- 1,985 Sq Ft Home
- 1-Story Property
- Crown Molding
- Ceiling Fan
- Self Contained Fireplace Unit Or Insert
- Sliding Doors
- Living Room
- Den
- Sun or Florida Room
- Inside Utility
- Walk-Up Access
Kitchen
- Eat-In Kitchen
- Range
- Microwave
- Ice Maker
- Dishwasher
- Solid Surface Countertops
- Solid Wood Cabinet
Flooring
- Laminate
- Ceramic Tile
Bedrooms and Bathrooms
- 4 Bedrooms
- Fireplace in Primary Bedroom
- Walk-In Closet
Laundry
- Laundry Room
- Dryer
- Washer
Home Security
- Security Gate
- Fire and Smoke Detector
Pool
- Screened Pool
- Gunite Pool
- Fence Around Pool
Outdoor Features
- Access To Pond
- Boathouse
- Deck
- Enclosed patio or porch
- Pole Barn
- Separate Outdoor Workshop
- Shed
- Rain Gutters
- Private Mailbox
Schools
- Hickory Tree Elementary School
- Narcoossee Middle School
- Harmony High School
Farming
- Livestock
Utilities
- Central Heating and Cooling System
- Thermostat
- 1 Water Well
- Electric Water Heater
- Water Purifier
- Water Softener
- 1 Septic Tank
- High Speed Internet
Community Details
- No Home Owners Association
- S L & I C Subdivision
Listing and Financial Details
- Visit Down Payment Resource Website
- Legal Lot and Block 45 / 1
- Assessor Parcel Number 06-27-31-4950-0001-0450
Map
Home Values in the Area
Average Home Value in this Area
Tax History
| Year | Tax Paid | Tax Assessment Tax Assessment Total Assessment is a certain percentage of the fair market value that is determined by local assessors to be the total taxable value of land and additions on the property. | Land | Improvement |
|---|---|---|---|---|
| 2024 | $3,421 | $362,555 | -- | -- |
| 2023 | $3,421 | $240,585 | $0 | $0 |
| 2022 | $3,280 | $233,578 | $0 | $0 |
| 2021 | $3,254 | $226,775 | $0 | $0 |
| 2020 | $3,203 | $223,644 | $0 | $0 |
| 2019 | $3,156 | $218,616 | $0 | $0 |
| 2018 | $3,053 | $214,540 | $0 | $0 |
| 2017 | $3,050 | $210,128 | $0 | $0 |
| 2016 | $3,344 | $227,412 | $0 | $0 |
| 2015 | $2,110 | $145,332 | $0 | $0 |
| 2014 | -- | $144,179 | $0 | $0 |
Property History
| Date | Event | Price | Change | Sq Ft Price |
|---|---|---|---|---|
| 05/06/2025 05/06/25 | For Sale | $750,000 | -- | $378 / Sq Ft |
Purchase History
| Date | Type | Sale Price | Title Company |
|---|---|---|---|
| Warranty Deed | $289,000 | Stewart Title Company | |
| Interfamily Deed Transfer | $237,500 | Stewart Title Company |
Mortgage History
| Date | Status | Loan Amount | Loan Type |
|---|---|---|---|
| Open | $289,200 | Construction | |
| Closed | $15,000 | Credit Line Revolving | |
| Closed | $256,500 | New Conventional | |
| Closed | $231,200 | New Conventional | |
| Closed | $28,871 | Credit Line Revolving | |
| Previous Owner | $190,000 | New Conventional | |
| Previous Owner | $45,000 | Credit Line Revolving |
Similar Homes in the area
Source: Stellar MLS
MLS Number: V4942548
APN: 06-27-31-4950-0001-0450
- 4125 Packard Ave
- 4075 Packard Ave
- 4170 Packard Ave
- 4160 Packard Ave
- 4775 Hunting Lodge Dr
- 3975 Rambler Ave
- 0 Quail Roost Rd Unit MFRS5125022
- 4551 Hunting Lodge Dr
- 4266 La Salle Ave
- 3771 Whitetail Ct
- 4320 Hickory Tree Rd
- 3820 Elk Bluff Rd
- 3821 Elk Bluff Rd
- 4092 Malawi Trail
- 3838 Whitetail Ct
- 3823 Pronghorn Dr
- 4635 Deer Run Rd
- 4249 Henry j Ave
- 4121 Albritton Rd
- 0 La Salle Ave Unit MFRS5091358
- 4255 Tucker Ave
- 3771 Whitetail Ct
- 4167 Malawi Trail
- 4751 Deer Run Rd
- 4104 Bob White Ct
- 3671 Willys Ave
- 4849 Jay Dr
- 4101 Canoe Creek Rd Unit 1
- 4093 Lippman Rd
- 3645 Moca Dr
- 3200 Wauseon Dr
- 3551 Vega Creek Dr
- 4936 Blanche Ct
- 3889 Cabo Rojo Dr
- 3111 Rambler Ave
- 4595 Plainview Rd
- 4910 Chase Ct
- 3797 Briarwood Estates Cir
- 3848 Cabo Rojo Dr
- 5054 Tibet Ct
