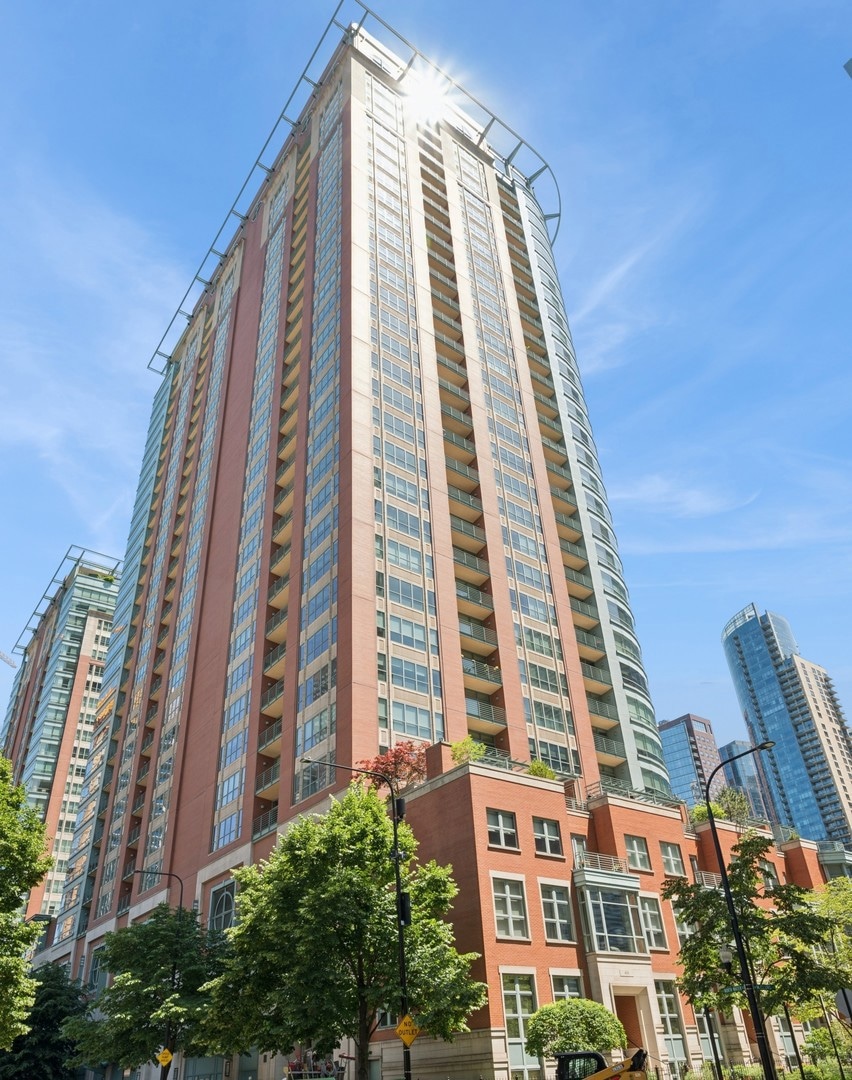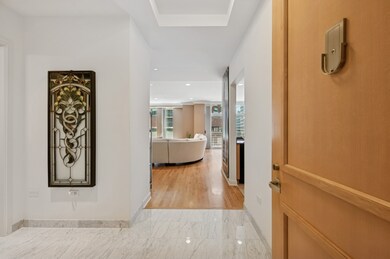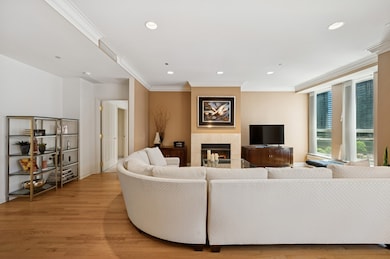
Riverview Condominiums 415 E North Water St Unit W806 Chicago, IL 60611
Streeterville NeighborhoodEstimated payment $4,943/month
Highlights
- Doorman
- Fitness Center
- Wood Flooring
- Steam Room
- Waterfront
- 2-minute walk to River Esplanade Park
About This Home
Experience refined luxury living at Riverview Condominiums in this expansive 1-bedroom, 1.5-bath home spanning 1,356 sq ft. This elegant residence offers an open and airy floor plan with large windows that frame beautiful city and river views. The oversized living and dining area is ideal for entertaining, featuring pristine hardwood floors and a cozy gas fireplace. The chef's kitchen boasts granite countertops, Kitchen-Aid appliances, custom cabinetry, and a breakfast bar for casual dining. The spacious primary suite includes a generous walk-in closet and a spa-like marble bath with a deep jetted tub, separate walk-in shower, and double vanity. A stylish powder room and in-unit laundry add to everyday convenience. Enjoy private outdoor space from your balcony overlooking the Riverwalk and Centennial fountain. Riverview is a full-amenity building; residents enjoy access to a state-of-the-art fitness center, Indoor pool, Hot Tub, sundeck, hospitality suite and car wash station. Steps away from Michigan Avenue's Magnificent Mile, Navy Pier, and multiple dining and shopping options. Easy access to public transportation and Lake Shore Drive.
Listing Agent
Berkshire Hathaway HomeServices Chicago License #475123451 Listed on: 06/25/2025

Property Details
Home Type
- Condominium
Est. Annual Taxes
- $13,688
Year Built
- Built in 2005
Lot Details
- Waterfront
- Additional Parcels
HOA Fees
- $848 Monthly HOA Fees
Parking
- 1 Car Garage
- Parking Included in Price
Home Design
- Brick Exterior Construction
- Reinforced Caisson Foundation
- Stone Siding
Interior Spaces
- 1,356 Sq Ft Home
- Gas Log Fireplace
- Family Room
- Living Room with Fireplace
- Combination Dining and Living Room
- Storage
Kitchen
- <<microwave>>
- Dishwasher
- Disposal
Flooring
- Wood
- Carpet
Bedrooms and Bathrooms
- 1 Bedroom
- 1 Potential Bedroom
- Walk-In Closet
- Dual Sinks
- <<bathWithWhirlpoolToken>>
- Separate Shower
Laundry
- Laundry Room
- Dryer
- Washer
Home Security
Outdoor Features
Schools
- Lincoln Park High School
Utilities
- Central Air
- Baseboard Heating
Community Details
Overview
- Association fees include air conditioning, water, gas, insurance, doorman, tv/cable, exercise facilities, pool, exterior maintenance, lawn care, scavenger, snow removal, internet
- 148 Units
- Jackie Or Michael Association, Phone Number (312) 464-9474
- High-Rise Condominium
- Erie
- Property managed by Community Specialists
- 32-Story Property
Amenities
- Doorman
- Valet Parking
- Sundeck
- Common Area
- Steam Room
- Party Room
- Elevator
- Service Elevator
- Package Room
Recreation
- Community Spa
- Bike Trail
Pet Policy
- Dogs and Cats Allowed
Security
- Resident Manager or Management On Site
- Carbon Monoxide Detectors
- Fire Sprinkler System
Map
About Riverview Condominiums
Home Values in the Area
Average Home Value in this Area
Tax History
| Year | Tax Paid | Tax Assessment Tax Assessment Total Assessment is a certain percentage of the fair market value that is determined by local assessors to be the total taxable value of land and additions on the property. | Land | Improvement |
|---|---|---|---|---|
| 2024 | $12,581 | $56,344 | $2,573 | $53,771 |
| 2023 | $12,398 | $59,627 | $2,075 | $57,552 |
| 2022 | $12,398 | $60,278 | $2,075 | $58,203 |
| 2021 | $12,421 | $61,767 | $2,074 | $59,693 |
| 2020 | $13,086 | $58,743 | $1,600 | $57,143 |
| 2019 | $12,813 | $63,774 | $1,600 | $62,174 |
| 2018 | $12,598 | $63,774 | $1,600 | $62,174 |
| 2017 | $12,536 | $58,236 | $1,363 | $56,873 |
| 2016 | $11,664 | $58,236 | $1,363 | $56,873 |
| 2015 | $11,680 | $63,738 | $1,363 | $62,375 |
| 2014 | $7,733 | $41,678 | $1,067 | $40,611 |
| 2013 | $7,580 | $41,678 | $1,067 | $40,611 |
Property History
| Date | Event | Price | Change | Sq Ft Price |
|---|---|---|---|---|
| 07/01/2025 07/01/25 | Pending | -- | -- | -- |
| 06/25/2025 06/25/25 | For Sale | $535,000 | -- | $395 / Sq Ft |
Purchase History
| Date | Type | Sale Price | Title Company |
|---|---|---|---|
| Warranty Deed | -- | None Listed On Document |
About the Listing Agent

As your trusted Luxury Real Estate Professional I look forward to sharing my knowledge through expert marketing and effective collaboration to exceed your expectations.
Whether working with buyers or sellers I strive to exceed their expectations.
More About Michael Maier....
Because your real estate is most likely the most valuable asset, it is important to work with a real estate professional you can trust and who understands what you are looking to accomplish in achieving
Michael's Other Listings
Source: Midwest Real Estate Data (MRED)
MLS Number: 12395886
APN: 17-10-221-083-1295
- 415 E North Water St Unit 2203
- 415 E North Water St Unit 3205
- 415 E North Water St Unit W803
- 417 E North Water St
- 445 E North Water St Unit 2105
- 456 E North Water St Unit H
- 440 N Mcclurg Ct Unit 417
- 440 N Mcclurg Ct Unit P173
- 440 N Mcclurg Ct Unit 1107S
- 440 N Mcclurg Ct Unit 715S
- 440 N Mcclurg Ct Unit 1017S
- 440 N Mcclurg Ct Unit 805S
- 480 N Mcclurg Ct Unit 807N
- 480 N Mcclurg Ct Unit 520N
- 480 N Mcclurg Ct Unit 604N
- 480 N Mcclurg Ct Unit 716N
- 480 N Mcclurg Ct Unit 901N
- 474 N Lake Shore Dr Unit 5306
- 474 N Lake Shore Dr Unit 4703
- 474 N Lake Shore Dr Unit 4806





