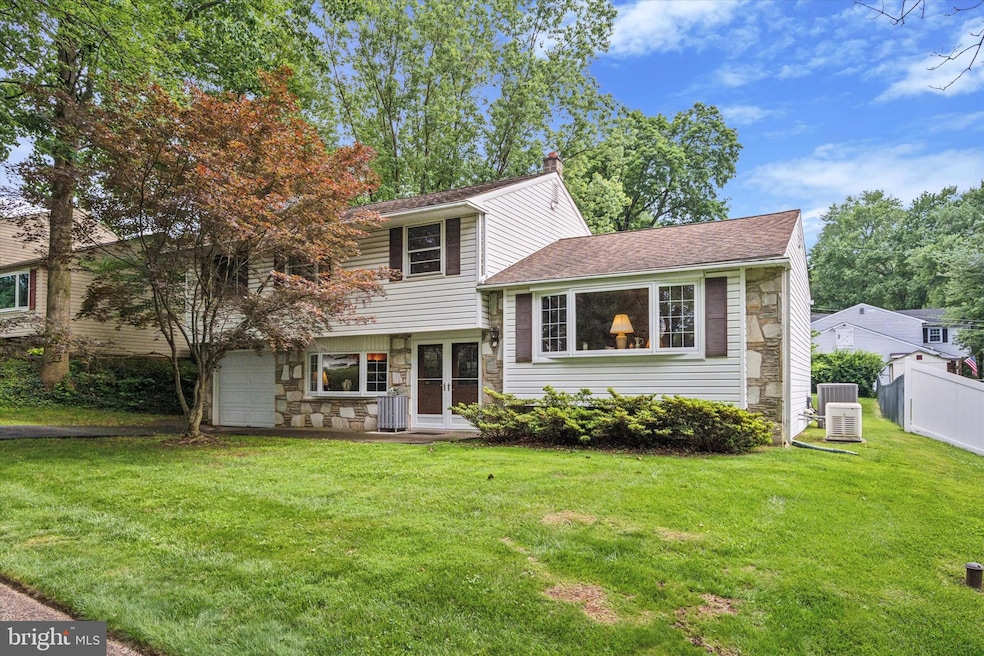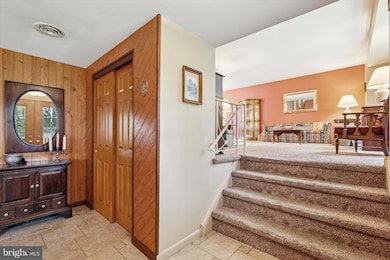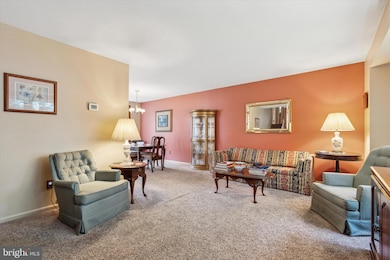
415 Jerome Rd Feasterville Trevose, PA 19053
Feasterville NeighborhoodHighlights
- No HOA
- Den
- Living Room
- Screened Porch
- 1 Car Direct Access Garage
- Laundry Room
About This Home
As of August 2025Welcome to Suburban Greens, tucked away on tree lined streets in the Award Winning Neshaminy School District! Come see this classic 4 Bedroom mid-century Split Level that has been meticulously loved and cared for by its owners for 50 years! Enter into the Foyer which leads you up to the Living room, Dining room and Kitchen. Great space for gatherings and holiday entertaining. The kitchen has a convenient door to access the backyard for easy grilling and gardening. Back inside, Yes, the original Oak hardwoods are under the carpets in most of the house. The downstairs has a cozy den for watching tv and relaxing. Working from home or home schooling? The lower level offers a flexible space that can be utilized to fit your lifestyle needs; a play room, gym, craft room or office. It also features direct access to the garage great for one car or extra storage. Past the laundry and powder room is the back door leading out to the backyard. It features a screened porch area ideal for enjoying the outdoors in any season. The large yard, great for entertaining, outdoor activities or just relaxing. Just kick back and enjoy the view with your morning coffee or evening cocktail! Did I mention already this mature property is on a tree lined street? So much charm, curb appeal and off street driveway parking. You just have to come see and feel this home for yourself! The home is equipped with a Generac natural gas powered, standby generator. Convenient to PA Turnpike, I95 and regional rail lines, Shopping and Parks! This might be your New Home so schedule your tour today! **Open House Sunday 7/20 11:00-2:00**
Home Details
Home Type
- Single Family
Est. Annual Taxes
- $6,132
Year Built
- Built in 1960
Lot Details
- 10,650 Sq Ft Lot
- Lot Dimensions are 75.00 x 142.00
- Property is zoned R2
Parking
- 1 Car Direct Access Garage
- Front Facing Garage
- Driveway
Home Design
- Split Level Home
- Slab Foundation
- Frame Construction
Interior Spaces
- 1,890 Sq Ft Home
- Property has 3 Levels
- Living Room
- Dining Room
- Den
- Screened Porch
- Crawl Space
- Laundry Room
Bedrooms and Bathrooms
- 4 Bedrooms
- En-Suite Primary Bedroom
Schools
- Joseph E Ferderbar Elementary School
- Poquessing Middle School
- Neshaminy High School
Utilities
- Forced Air Heating and Cooling System
- Tankless Water Heater
- Natural Gas Water Heater
Community Details
- No Home Owners Association
- Suburban Greens Subdivision
Listing and Financial Details
- Tax Lot 109
- Assessor Parcel Number 21-014-109
Ownership History
Purchase Details
Home Financials for this Owner
Home Financials are based on the most recent Mortgage that was taken out on this home.Purchase Details
Purchase Details
Similar Homes in Feasterville Trevose, PA
Home Values in the Area
Average Home Value in this Area
Purchase History
| Date | Type | Sale Price | Title Company |
|---|---|---|---|
| Deed | $480,000 | Huntingdon Abstract | |
| Interfamily Deed Transfer | -- | -- | |
| Deed | $43,500 | -- |
Property History
| Date | Event | Price | Change | Sq Ft Price |
|---|---|---|---|---|
| 08/06/2025 08/06/25 | Sold | $480,000 | -1.0% | $254 / Sq Ft |
| 07/21/2025 07/21/25 | Pending | -- | -- | -- |
| 07/19/2025 07/19/25 | For Sale | $485,000 | -- | $257 / Sq Ft |
Tax History Compared to Growth
Tax History
| Year | Tax Paid | Tax Assessment Tax Assessment Total Assessment is a certain percentage of the fair market value that is determined by local assessors to be the total taxable value of land and additions on the property. | Land | Improvement |
|---|---|---|---|---|
| 2025 | $5,787 | $27,200 | $5,160 | $22,040 |
| 2024 | $5,787 | $27,200 | $5,160 | $22,040 |
| 2023 | $1,620 | $27,200 | $5,160 | $22,040 |
| 2022 | $5,580 | $27,200 | $5,160 | $22,040 |
| 2021 | $5,580 | $27,200 | $5,160 | $22,040 |
| 2020 | $5,512 | $27,200 | $5,160 | $22,040 |
| 2019 | $5,386 | $27,200 | $5,160 | $22,040 |
| 2018 | $5,286 | $27,200 | $5,160 | $22,040 |
| 2017 | $5,148 | $27,200 | $5,160 | $22,040 |
| 2016 | $5,148 | $27,200 | $5,160 | $22,040 |
| 2015 | $3,928 | $27,200 | $5,160 | $22,040 |
| 2014 | $3,928 | $27,200 | $5,160 | $22,040 |
Agents Affiliated with this Home
-
Dayna Gray

Seller's Agent in 2025
Dayna Gray
Exceed Realty
(215) 432-6432
5 in this area
17 Total Sales
-
Joe Allegra

Buyer's Agent in 2025
Joe Allegra
RE/MAX
(215) 880-1001
1 in this area
34 Total Sales
Map
Source: Bright MLS
MLS Number: PABU2100520
APN: 21-014-109
- 816 David Dr
- 37 Brinkmanns Way
- 61 Bowman Dr
- 3 Brinkmanns Way
- 607 Cembra Ct
- 2441 Trevose Rd
- 3116 Clark Ave
- 324 Eastwood Ave
- 4970 Central Ave
- 133 Ashley Dr
- 58 Lilly Dr
- 66 Lilly Dr
- 127 Crocus Rd
- 51 Lewis St
- 24 Gerald Ave
- 153 Carters Mill Rd
- 1515 N Meadowbrook Rd
- 127 Carters Mill Rd
- 387 Larchwood Ave
- 533 Avenue F






