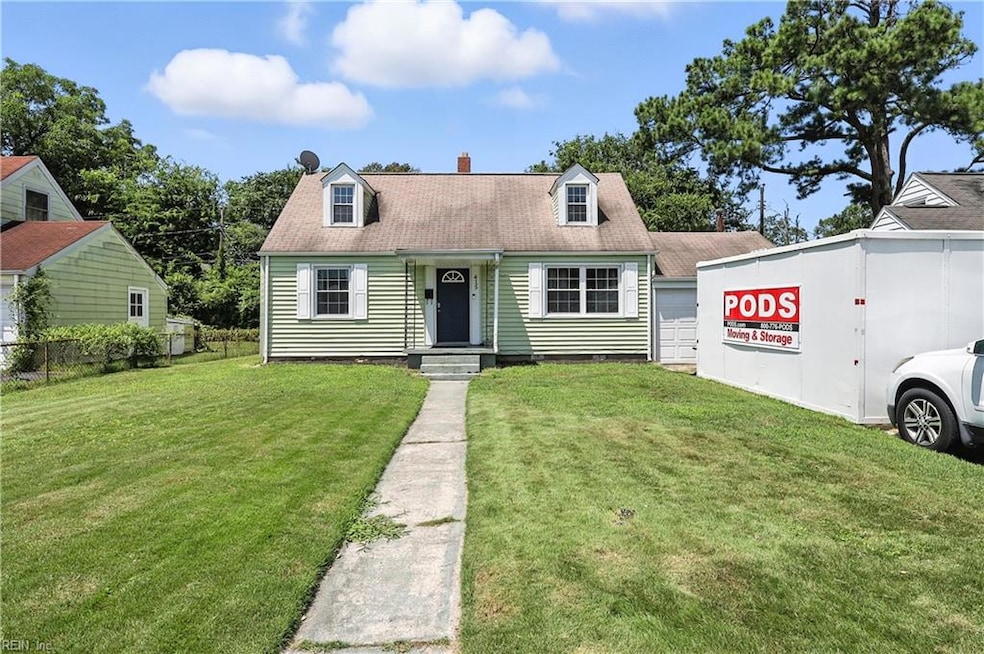
415 Seminole Rd Hampton, VA 23661
Wythe NeighborhoodHighlights
- Cape Cod Architecture
- Main Floor Bedroom
- No HOA
- Wood Flooring
- Attic
- Utility Closet
About This Home
As of August 2025This charming Cape Cod cutie is just waiting for the right buyer to give it some love and make it shine. With 3 bedrooms, 1.5 baths, and original wood floors ready for their glow-up, you’ve got a solid foundation to work with.Electrical panel was updated and HVAC was replaced in 2021.Yes, she’s a little lived-in—but with a bit of vision (and maybe a sander), this home could be a total showstopper. Whether you're a first-time buyer, a savvy investor, or a DIY dreamer, this gem is priced below market so you can make it your own without blowing the budget.
Home Details
Home Type
- Single Family
Est. Annual Taxes
- $2,091
Year Built
- Built in 1942
Lot Details
- 6,098 Sq Ft Lot
- Chain Link Fence
- Back Yard Fenced
- Property is zoned R11
Home Design
- Cape Cod Architecture
- Asphalt Shingled Roof
- Vinyl Siding
Interior Spaces
- 1,349 Sq Ft Home
- 1.5-Story Property
- Ceiling Fan
- Utility Closet
- Crawl Space
- Scuttle Attic Hole
- Electric Range
Flooring
- Wood
- Carpet
- Ceramic Tile
Bedrooms and Bathrooms
- 3 Bedrooms
- Main Floor Bedroom
Laundry
- Dryer
- Washer
Parking
- 1 Car Attached Garage
- On-Street Parking
Schools
- Hunter B. Andrews Elementary And Middle School
- Hampton High School
Utilities
- Central Air
- Heating System Uses Natural Gas
- 220 Volts
- Electric Water Heater
Community Details
- No Home Owners Association
- Hampton Roads Subdivision
Ownership History
Purchase Details
Home Financials for this Owner
Home Financials are based on the most recent Mortgage that was taken out on this home.Purchase Details
Home Financials for this Owner
Home Financials are based on the most recent Mortgage that was taken out on this home.Similar Homes in Hampton, VA
Home Values in the Area
Average Home Value in this Area
Purchase History
| Date | Type | Sale Price | Title Company |
|---|---|---|---|
| Bargain Sale Deed | $220,000 | Priority Title & Escrow | |
| Warranty Deed | $118,000 | -- |
Mortgage History
| Date | Status | Loan Amount | Loan Type |
|---|---|---|---|
| Open | $224,730 | VA | |
| Previous Owner | $4,130 | FHA | |
| Previous Owner | $115,862 | FHA | |
| Previous Owner | $35,000 | Credit Line Revolving |
Property History
| Date | Event | Price | Change | Sq Ft Price |
|---|---|---|---|---|
| 08/14/2025 08/14/25 | Sold | $220,000 | 0.0% | $163 / Sq Ft |
| 08/01/2025 08/01/25 | Pending | -- | -- | -- |
| 07/25/2025 07/25/25 | For Sale | $220,000 | -- | $163 / Sq Ft |
Tax History Compared to Growth
Tax History
| Year | Tax Paid | Tax Assessment Tax Assessment Total Assessment is a certain percentage of the fair market value that is determined by local assessors to be the total taxable value of land and additions on the property. | Land | Improvement |
|---|---|---|---|---|
| 2025 | $1,949 | $186,400 | $45,000 | $141,400 |
| 2024 | $1,949 | $169,500 | $45,000 | $124,500 |
| 2023 | $1,745 | $150,400 | $45,000 | $105,400 |
| 2022 | $1,674 | $141,900 | $40,000 | $101,900 |
| 2021 | $1,746 | $130,300 | $34,000 | $96,300 |
| 2020 | $1,544 | $124,500 | $32,000 | $92,500 |
| 2019 | $1,463 | $118,000 | $33,000 | $85,000 |
| 2018 | $1,486 | $118,000 | $33,000 | $85,000 |
| 2017 | $1,557 | $0 | $0 | $0 |
| 2016 | $1,557 | $118,000 | $0 | $0 |
| 2015 | $1,415 | $0 | $0 | $0 |
| 2014 | $1,404 | $106,500 | $33,000 | $73,500 |
Agents Affiliated with this Home
-
Aisha Perez

Seller's Agent in 2025
Aisha Perez
RE/MAX
(757) 254-7401
2 in this area
71 Total Sales
-
Haley Rosario

Buyer's Agent in 2025
Haley Rosario
LPT Realty LLC
(757) 383-1090
2 in this area
14 Total Sales
Map
Source: Real Estate Information Network (REIN)
MLS Number: 10594505
APN: 1006758
- 457 Algonquin Rd
- 3207 Shell Rd
- 502 Homestead Ave
- 514 Homestead Ave
- 637 Ridgeway Ave
- 613 Fairland Ave Unit AVE
- 615 Fairland Ave
- 366 Brightwood Ave
- 3505 Shell Rd
- 621 Fairland Ave
- 428 Hampton Roads Ave
- 406 Colonial Ave
- 3609 Victoria Blvd
- 610 Bell St
- 3605 Shell Rd
- 3608 Shell Rd
- 2711 Shell Rd
- 328 Brightwood Ave
- 807 Westwood Ave
- 421 Glendale Rd
