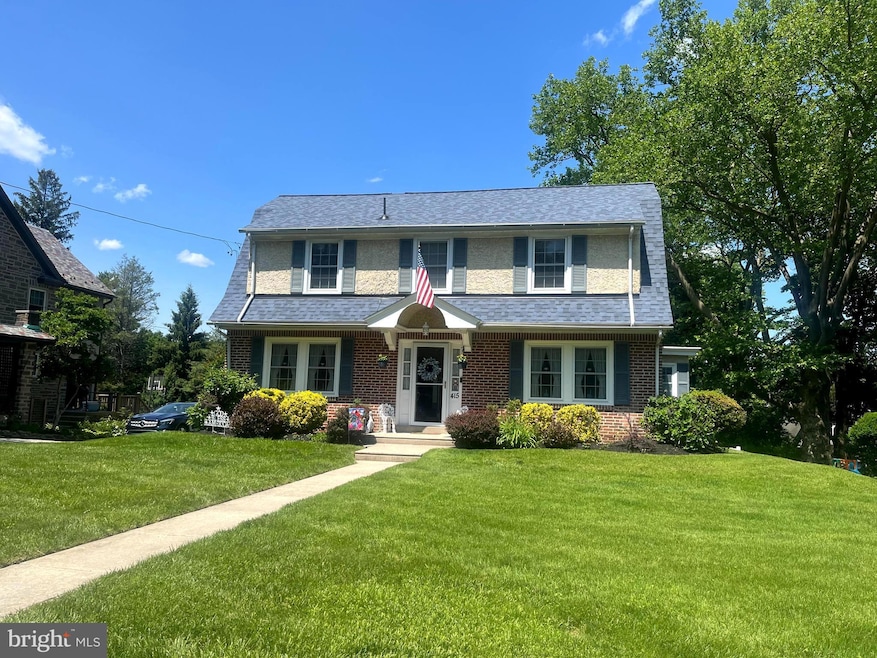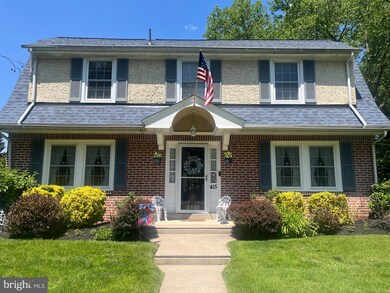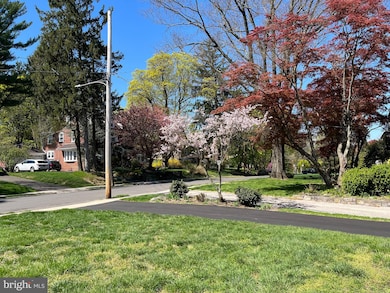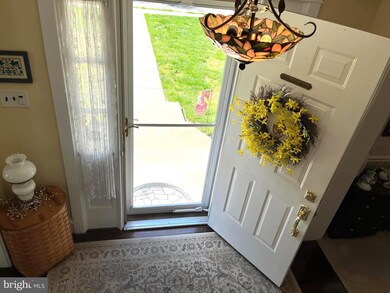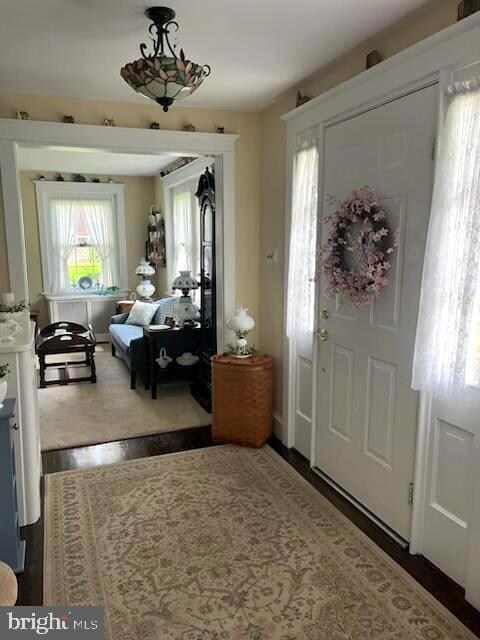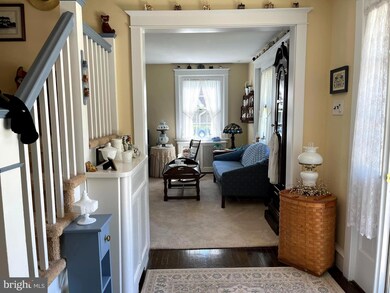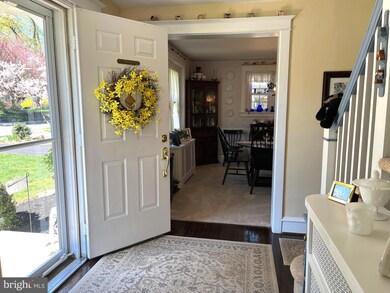
415 Waverly Rd Wyncote, PA 19095
Estimated payment $4,367/month
Highlights
- Colonial Architecture
- Deck
- Hydromassage or Jetted Bathtub
- Cheltenham High School Rated A-
- Wood Flooring
- No HOA
About This Home
THIS METICULOUSLY-MAINTAINED DUTCH COLONIAL MUST BE SEEN TO BE TRULY APPRECIATED! Same Ownership since 1985, but so many modern and tasteful renovations have been done, while retaining the charm of a solidly-built Brick home of the 1930's era! BRAND-NEW TIMBERLINE HOUSE ROOF & GARAGE ROOF! FANTASTIC 8-CAR DRIVEWAY for off-street parking ! From the manicured lawn and front walkway, you will enter the foyer with refinished hardwood flooring; to right is the formal living room w/gas fireplace inviting you and your guests to enjoy a spot a tea or wine by the Fire! To the left of the foyer is a large gracious formal dining room w/chair rail w/new neutral wall to wall carpet and closet. The immaculate eat-in-Kitchen has lots of wood cabinets & pantry cabinet. New Dishwasher, stainless steel sink, G/D, Double Oven, Recessed Lights, Ceramic tile floor, Decorative Molding - Convenient 1/2 Bath accessible for a wheelchair; There's a Cheerful first floor family room for comfort & relaxation , has newer w/w carpet & 3 windows for lots of Light! From the Kitchen, you can access the 4-season Florida Room w/w/w carpet, newly insulated & new ceiling! New Split System- 8 New Windows, too! Exit to 18' X 18' Trex Deck w/vinyl railings for outdoor entertaining and view of lovely rear fenced yard. There's outdoor electric - 4 outlets on deck & 2 on sides, capable of transfer switch to Gas Generator in case of outage! An unbelievable 2-Story, 2-car Detached Garage (24' X 24') w/steps to floored area for plenty of storage! Has Hot/Cold water, Electric. The full walkout (Bilco Door) Basement has new soil line, Gas H/W Heat, Gas H/W & 100 ACB. UPSTAIRS , the large Main Bedroom w/ceiling fan w/remote, has 2 Deep Double closets, 3 Windows, Full Master Bath w/Tiled floor, Jacuzzi Tub, Faucets replaced (2022) - 2 storage cabinets; 2nd Bedroom has w/w carpet, 2 windows, ceiling fan, closet + Linen Closet; 3rd Bedroom - Oak floors under w/w carpet, 2 windows & closet. Ceramic Tile Hall Bath has Stall Shower, Chair rail, Vanity sink w/newer faucets. Special features include High Velocity Sila Air Conditioning System and Longest Fenced Yard in the Area! "Old Wyncote" retains the grace and charm of a suburban community, while located conveniently to Philadelphia, the PA Turnpike, Transportation and the Quaint Glenside Theatre/Shops.This is a real Gem! DON'T MISS IT!
Home Details
Home Type
- Single Family
Est. Annual Taxes
- $11,651
Year Built
- Built in 1930
Lot Details
- 0.37 Acre Lot
- Lot Dimensions are 80.00 x 0.00
- Vinyl Fence
- Property is in excellent condition
Parking
- 2 Car Detached Garage
- Oversized Parking
- Front Facing Garage
- Driveway
- On-Street Parking
- Off-Street Parking
Home Design
- Colonial Architecture
- Stone Foundation
- Shingle Roof
- Masonry
Interior Spaces
- 2,093 Sq Ft Home
- Property has 2 Levels
- Chair Railings
- Ceiling Fan
- Recessed Lighting
- Gas Fireplace
- Replacement Windows
- Vinyl Clad Windows
- Insulated Doors
- Family Room Off Kitchen
- Formal Dining Room
- Unfinished Basement
- Laundry in Basement
- Fire and Smoke Detector
Kitchen
- Microwave
- Dishwasher
- Disposal
Flooring
- Wood
- Carpet
- Ceramic Tile
Bedrooms and Bathrooms
- 3 Bedrooms
- Hydromassage or Jetted Bathtub
- Walk-in Shower
Laundry
- Dryer
- Washer
Outdoor Features
- Deck
- Outdoor Grill
Location
- Suburban Location
Schools
- Cheltenham High School
Utilities
- Forced Air Heating and Cooling System
- 100 Amp Service
- Natural Gas Water Heater
Community Details
- No Home Owners Association
- Wyncote Subdivision
Listing and Financial Details
- Tax Lot 82
- Assessor Parcel Number 31-00-28084-001
Map
Home Values in the Area
Average Home Value in this Area
Tax History
| Year | Tax Paid | Tax Assessment Tax Assessment Total Assessment is a certain percentage of the fair market value that is determined by local assessors to be the total taxable value of land and additions on the property. | Land | Improvement |
|---|---|---|---|---|
| 2024 | $11,315 | $169,430 | $64,870 | $104,560 |
| 2023 | $11,188 | $169,430 | $64,870 | $104,560 |
| 2022 | $10,996 | $169,430 | $64,870 | $104,560 |
| 2021 | $10,695 | $169,430 | $64,870 | $104,560 |
| 2020 | $10,387 | $169,430 | $64,870 | $104,560 |
| 2019 | $10,180 | $169,430 | $64,870 | $104,560 |
| 2018 | $2,939 | $169,430 | $64,870 | $104,560 |
| 2017 | $9,718 | $169,430 | $64,870 | $104,560 |
| 2016 | $9,652 | $169,430 | $64,870 | $104,560 |
| 2015 | $9,203 | $169,430 | $64,870 | $104,560 |
| 2014 | $9,203 | $169,430 | $64,870 | $104,560 |
Property History
| Date | Event | Price | Change | Sq Ft Price |
|---|---|---|---|---|
| 07/21/2025 07/21/25 | Price Changed | $615,000 | -3.9% | $294 / Sq Ft |
| 06/04/2025 06/04/25 | For Sale | $640,000 | -- | $306 / Sq Ft |
Purchase History
| Date | Type | Sale Price | Title Company |
|---|---|---|---|
| Quit Claim Deed | -- | -- |
Mortgage History
| Date | Status | Loan Amount | Loan Type |
|---|---|---|---|
| Open | $200,000 | Credit Line Revolving | |
| Closed | $25,000 | New Conventional | |
| Closed | $100,000 | No Value Available | |
| Closed | $100,000 | No Value Available |
Similar Homes in the area
Source: Bright MLS
MLS Number: PAMC2140826
APN: 31-00-28084-001
- 213 Rices Mill Rd
- 123 Waverly Rd
- 103 Waverly Rd
- 33 Waverly Rd Unit 23
- 11 North Ave
- 221 Royal Ave
- 400 Greenwood Ave
- 119 S Easton Rd
- 128 Greenwood Ave
- 142 Harrison Ave
- 157 Fernbrook Ave
- 110 Cliff Terrace
- 101 Cliff Terrace
- 169 Lismore Ave
- 2171 Kenmore Ave
- 407 Rices Mill Rd
- 2229 Oakdale Ave
- 144 Roberts Ave
- 100 West Ave Unit 527S
- 100 West Ave Unit 118-S
- 131 New St Unit B
- 100 West Ave
- 100 West Ave Unit W203
- 100 West Ave Unit 611-W
- 100 West Ave Unit 413W
- 100 West Ave Unit 414W
- 142 Mount Carmel Ave
- 309 Florence Ave Unit 618-N
- 1600 Church Rd Unit C304
- 169 Greenwood Ave
- 278 N Keswick Ave
- 25 Washington Ln
- 1875 Jenkintown Rd
- 414 West Ave Unit G
- 412 Maple St
- 100 Old York Rd
- 155 Washington Ln
- 2313 Jenkintown Rd
- 518 East Ave
- 133 Cedar St Unit 2
