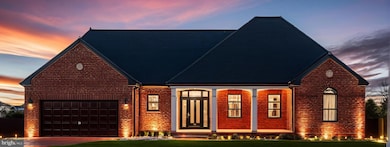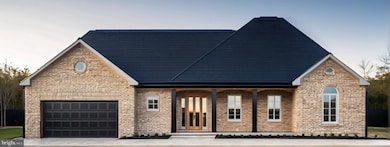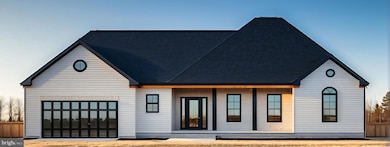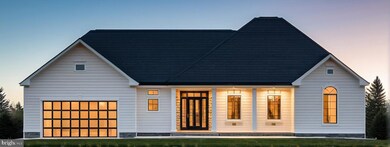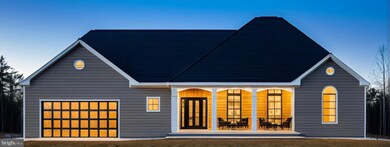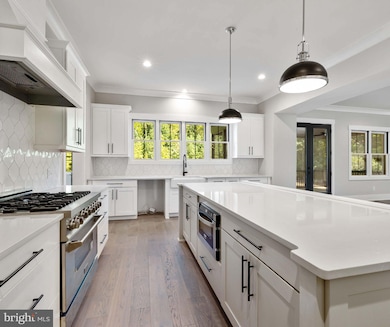4150 Sommerfield Dr Hampstead, MD 21074
Estimated payment $4,149/month
Highlights
- New Construction
- 0.95 Acre Lot
- Rambler Architecture
- Spring Garden Elementary School Rated A-
- Open Floorplan
- Wood Flooring
About This Home
To-Be-Built Custom Rancher in the New Sommerfield Development – Carroll County, MD
Don't miss this incredible opportunity to build your dream home in Carroll County's newest community—Sommerfield! This to-be-built custom rancher offers over 2,500 square feet of beautifully designed one-level living, all on nearly an acre of land with sweeping views and room to roam.
Built by a seasoned local custom home builder, this 3-bedroom, 2.5-bath home features a spacious open floor plan, perfect for modern living and entertaining. The gourmet kitchen includes Energy Star appliances, a large kitchen island, and plenty of room for upgrades and personalized finishes.
Enjoy the convenience of a private driveway and an oversized 2-car garage, with ample space for storage and vehicles. The large primary suite provides a peaceful retreat, while the additional bedrooms offer flexibility for guests, home office, or hobbies.
Construction is set to begin soon—get in early to take full advantage of customization options including layout adjustments, cabinetry, flooring, and more.
Located in a quiet and scenic area, Sommerfield offers the best of Carroll County living—space, views, and quality craftsmanship in a brand-new community.
Now’s the time to make it yours!
Home Details
Home Type
- Single Family
Est. Annual Taxes
- $1,831
Year Built
- Built in 2025 | New Construction
Lot Details
- 0.95 Acre Lot
- Property is in excellent condition
- Property is zoned R-200
Parking
- 2 Car Direct Access Garage
- 4 Driveway Spaces
- Front Facing Garage
- Garage Door Opener
Home Design
- Rambler Architecture
- Block Foundation
- Poured Concrete
- Architectural Shingle Roof
- Stone Siding
- Vinyl Siding
Interior Spaces
- Property has 1 Level
- Open Floorplan
- Built-In Features
- Ceiling Fan
- Recessed Lighting
- Family Room Off Kitchen
- Combination Kitchen and Living
- Wood Flooring
Kitchen
- Built-In Oven
- Gas Oven or Range
- Range Hood
- ENERGY STAR Qualified Refrigerator
- Dishwasher
- Kitchen Island
Bedrooms and Bathrooms
- 3 Main Level Bedrooms
- En-Suite Bathroom
- Walk-In Closet
- Soaking Tub
- Walk-in Shower
Laundry
- Laundry on main level
- Washer and Dryer Hookup
Unfinished Basement
- Basement Fills Entire Space Under The House
- Walk-Up Access
- Interior Basement Entry
Eco-Friendly Details
- ENERGY STAR Qualified Equipment for Heating
Utilities
- Forced Air Heating and Cooling System
- Heating System Powered By Leased Propane
- Programmable Thermostat
- 220 Volts
- Well
- Propane Water Heater
- On Site Septic
Community Details
- No Home Owners Association
- Built by Irongate Builders Inc
- Willow
Listing and Financial Details
- Assessor Parcel Number 0708003688
Map
Home Values in the Area
Average Home Value in this Area
Property History
| Date | Event | Price | Change | Sq Ft Price |
|---|---|---|---|---|
| 08/05/2025 08/05/25 | Pending | -- | -- | -- |
| 08/05/2025 08/05/25 | Price Changed | $750,000 | -- | $300 / Sq Ft |
Source: Bright MLS
MLS Number: MDCR2028536
- 1649 Saint Paul St
- 4195 Fallow Dr
- 4136 Shanelle Ct
- 4203 Wagon Wheel Dr
- 4250 Flail Dr
- 0 Hanover Pike Unit MDCR2024542
- 4138 Hillcrest Ave
- 1330 N Main St
- 2461 Fairmount Rd
- 3820 Sunnyfield Ct Unit 3C
- 3931 Brittany Ln
- 1906 Hanover Pike
- 1208 Wynside Ln
- 1151 Caton Rd
- LOT OC2 Highgate Dr Unit BENTON
- 3941 Shiloh Ave
- 3860 Normandy Dr Unit 1C
- 0 Brodbeck Rd
- 862 Gaming Square
- 4819 Westfield Dr

