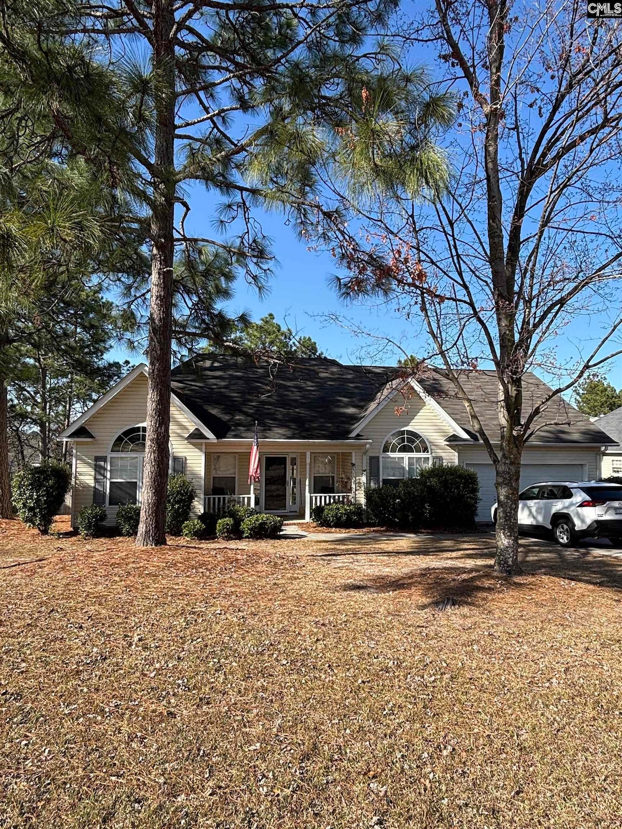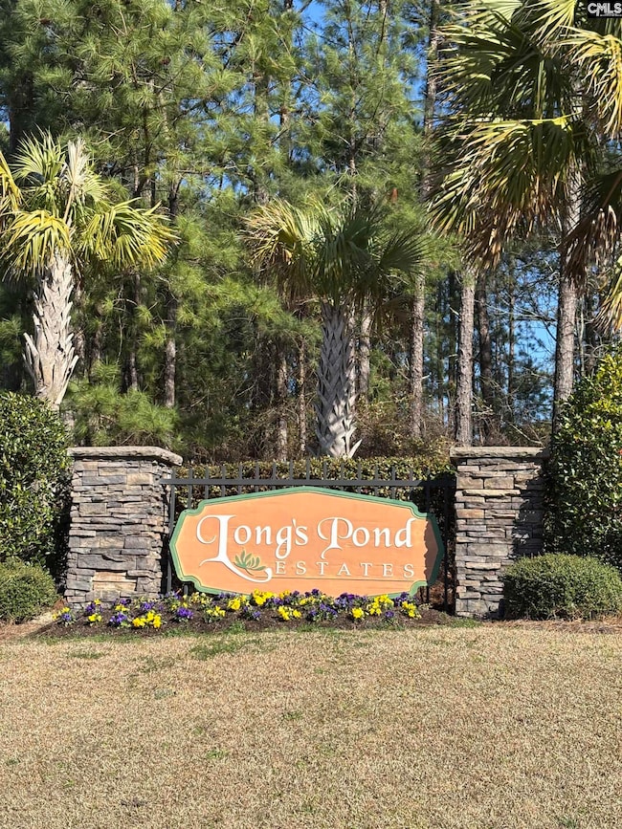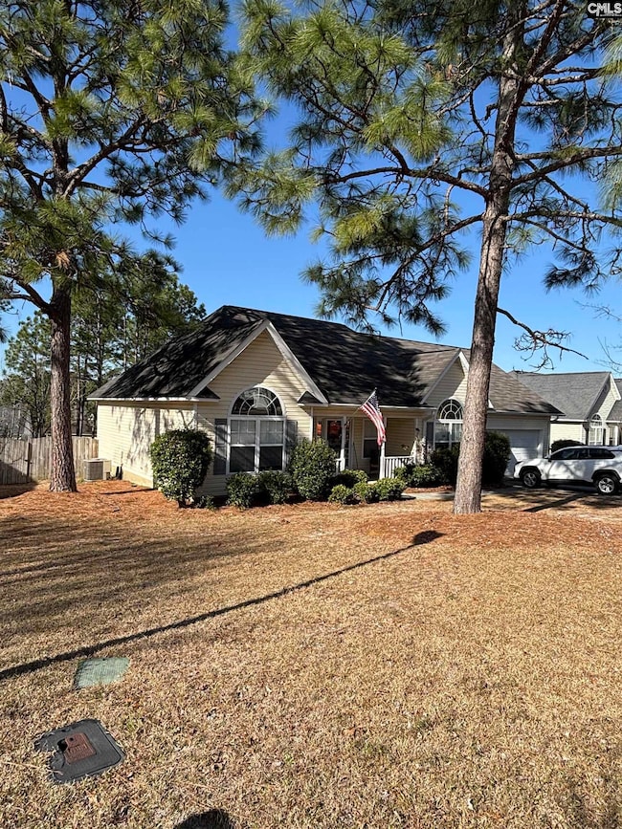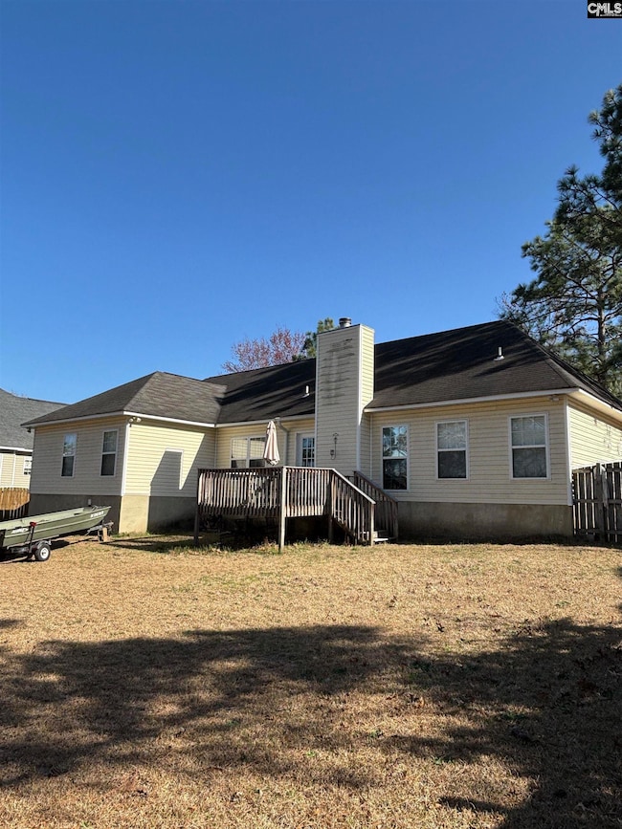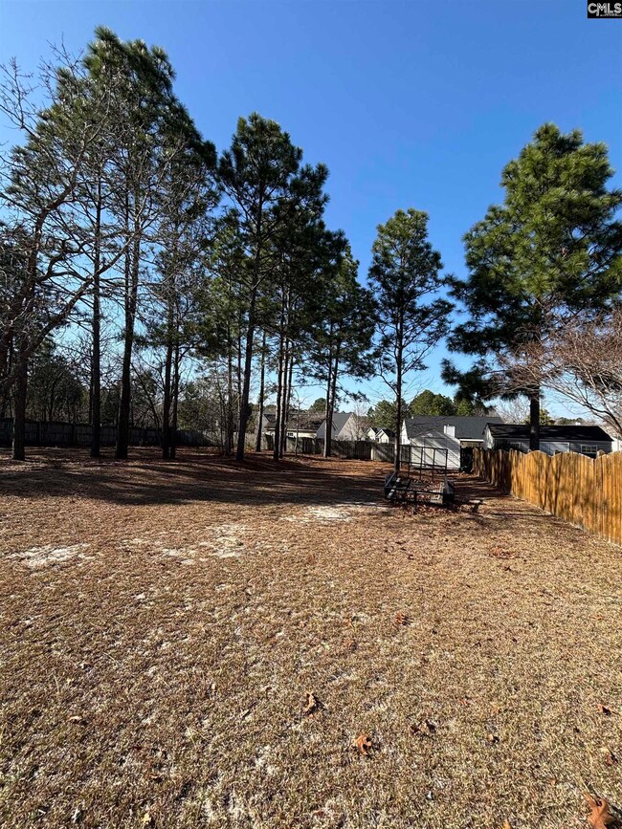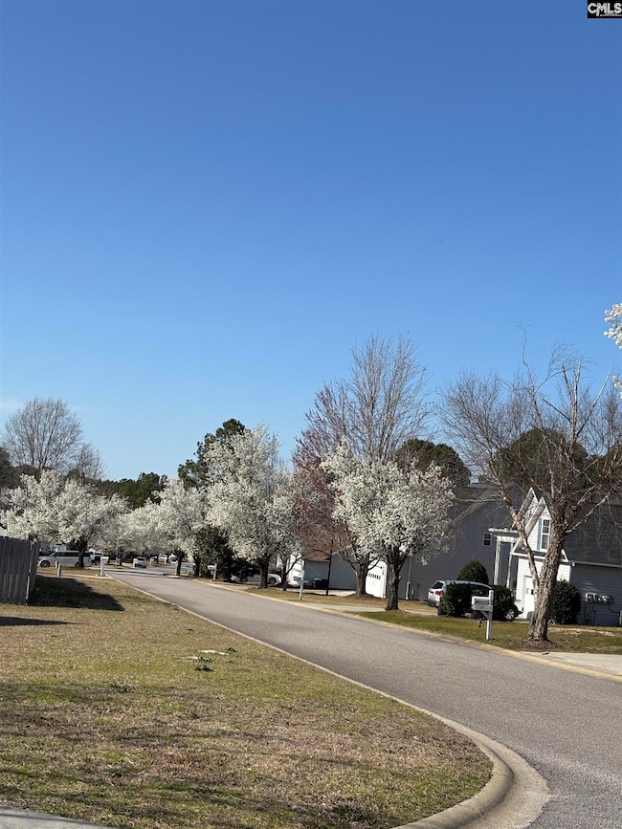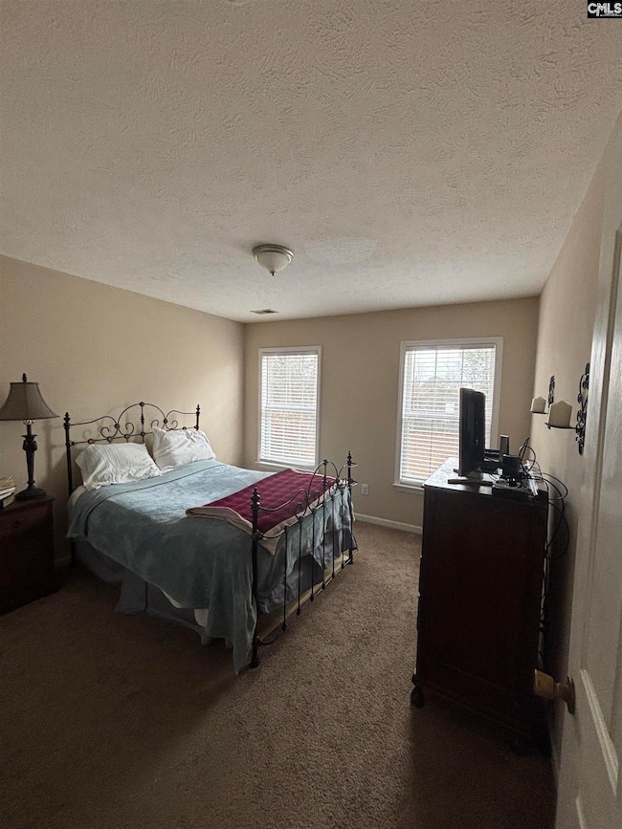
416 Knotts Ct Lexington, SC 29073
Estimated payment $2,175/month
Highlights
- Deck
- Vaulted Ceiling
- Main Floor Primary Bedroom
- Deerfield Elementary School Rated A-
- Traditional Architecture
- Cul-De-Sac
About This Home
Welcome to the beautiful 4-bedroom, 3-bath home on a spacious 0.430 acres lot in the Longs Pond Estates offering both privacy and convenience, this property is in the highly sought-after Lexington One School District, making it the perfect home for families. Freshly painted throughout the interior. Upon entering you’ll appreciate the openness of the large Foyer leading to the Formal Dining room, living room and eat in Kitchen! The first floor boasts three good-sized bedrooms with an Owners suite that includes a large four-piece ensuite. This suite features a massive bathroom with double vanities, separate water nook, walk in shower and tub. The closet in the owner’s suite is oversized with tons of space for clothes and storage, The Living room features a beautiful fireplace. The eat-in kitchen with a bar and plenty of cabinet space leads to the Formal Dining room. Off the Kitchen next to the Laundry room and Garage access is the entry to the fourth bedroom above the Garage. The rear door off the Living room leads to a nice deck overlooking the Large fenced in back yard providing ample space for guests and children to gather and play. Storage shed to convey. Located just a short drive from local amenities, shopping, and dining, you’ll have easy access to everything you need. Schedule your private showing today and make this your dream home. Disclaimer: CMLS has not reviewed and, therefore, does not endorse vendors who may appear in listings.
Home Details
Home Type
- Single Family
Est. Annual Taxes
- $5,053
Year Built
- Built in 2002
Lot Details
- 0.43 Acre Lot
- Cul-De-Sac
- South Facing Home
- Privacy Fence
HOA Fees
- $15 Monthly HOA Fees
Parking
- 2 Car Garage
- Garage Door Opener
Home Design
- Traditional Architecture
- Slab Foundation
- Vinyl Construction Material
Interior Spaces
- 2,004 Sq Ft Home
- 1.5-Story Property
- Tray Ceiling
- Vaulted Ceiling
- Ceiling Fan
- Wood Burning Fireplace
- Living Room with Fireplace
- Attic Access Panel
Kitchen
- Eat-In Kitchen
- <<selfCleaningOvenToken>>
- Free-Standing Range
- Induction Cooktop
- <<builtInMicrowave>>
- Dishwasher
- Formica Countertops
- Disposal
Flooring
- Carpet
- Luxury Vinyl Plank Tile
Bedrooms and Bathrooms
- 4 Bedrooms
- Primary Bedroom on Main
- Walk-In Closet
- 3 Full Bathrooms
- Dual Vanity Sinks in Primary Bathroom
- Garden Bath
- Separate Shower
Laundry
- Laundry on main level
- Electric Dryer Hookup
Outdoor Features
- Deck
Schools
- Deerfield Elementary School
- Carolina Springs Middle School
- White Knoll High School
Utilities
- Central Heating and Cooling System
- Vented Exhaust Fan
- Water Heater
Community Details
- Long's Pond Estates HOA
- Longs Pond Estates Subdivision
Listing and Financial Details
- Assessor Parcel Number 107
Map
Home Values in the Area
Average Home Value in this Area
Tax History
| Year | Tax Paid | Tax Assessment Tax Assessment Total Assessment is a certain percentage of the fair market value that is determined by local assessors to be the total taxable value of land and additions on the property. | Land | Improvement |
|---|---|---|---|---|
| 2024 | $5,053 | $10,192 | $1,800 | $8,392 |
| 2023 | $5,053 | $6,794 | $1,200 | $5,594 |
| 2022 | $1,011 | $6,794 | $1,200 | $5,594 |
| 2020 | $4,887 | $10,192 | $1,800 | $8,392 |
| 2019 | $4,443 | $5,975 | $920 | $5,055 |
| 2018 | $4,412 | $8,962 | $1,380 | $7,582 |
| 2017 | $4,338 | $8,962 | $1,380 | $7,582 |
| 2016 | $4,203 | $8,962 | $1,380 | $7,582 |
| 2015 | $4,069 | $8,962 | $1,380 | $7,582 |
| 2014 | $3,975 | $9,137 | $1,380 | $7,757 |
| 2013 | -- | $9,140 | $1,380 | $7,760 |
Property History
| Date | Event | Price | Change | Sq Ft Price |
|---|---|---|---|---|
| 05/23/2025 05/23/25 | Price Changed | $314,900 | -1.6% | $157 / Sq Ft |
| 04/14/2025 04/14/25 | Price Changed | $319,900 | -1.5% | $160 / Sq Ft |
| 03/10/2025 03/10/25 | For Sale | $324,900 | -- | $162 / Sq Ft |
Purchase History
| Date | Type | Sale Price | Title Company |
|---|---|---|---|
| Interfamily Deed Transfer | -- | None Available | |
| Deed | $145,000 | -- |
Mortgage History
| Date | Status | Loan Amount | Loan Type |
|---|---|---|---|
| Open | $128,000 | New Conventional | |
| Closed | $129,000 | Unknown |
Similar Homes in Lexington, SC
Source: Consolidated MLS (Columbia MLS)
MLS Number: 603744
APN: 007538-01-055
- 261 Crestridge Dr
- 113 Peak View Rd
- 177 Crestridge Dr
- 241 Siddington Way
- 650 Sequoia Dr
- 1541 Mesa Verde Ct
- 939 Sequoia Dr
- 357 Longwood Dr
- 224 Socrates St
- 350 Longwood Dr
- 220 Socrates St
- 228 Socrates St
- 301 Farm Chase Ct
- 6343 Platt Springs Rd
- 145 Farm Chase Dr
- 113 Maplewood Dr
- 2660 Moon Seed Ct
- 2656 Moon Seed Ct
- 2652 Moon Seed Ct
- 741 Vista Farm Ct
- 950 Sequoia Dr
- 725 Vanguard St
- 426 Dorney Rd
- 409 Baneberry Ln
- 1042 Begonia Dr
- 1383 Moorgrove Rd
- 1416 Tanreall Dr
- 308 Savannah Hills Dr
- 2304 Trakand Dr
- 1920 Cold Rocks Way
- 316 Drooping Leaf Rd
- 369 Drooping Leaf Rd
- 200 Walnut Creek Cir
- 122 Drummond Way
- 821 Wolfsburg Rd
- 2065 Cold Rocks Way
- 775 Deertrack Run
- 141 Grafton Ln
- 276 Richmond Farm Cir
- 640 Dunmurray Rd
