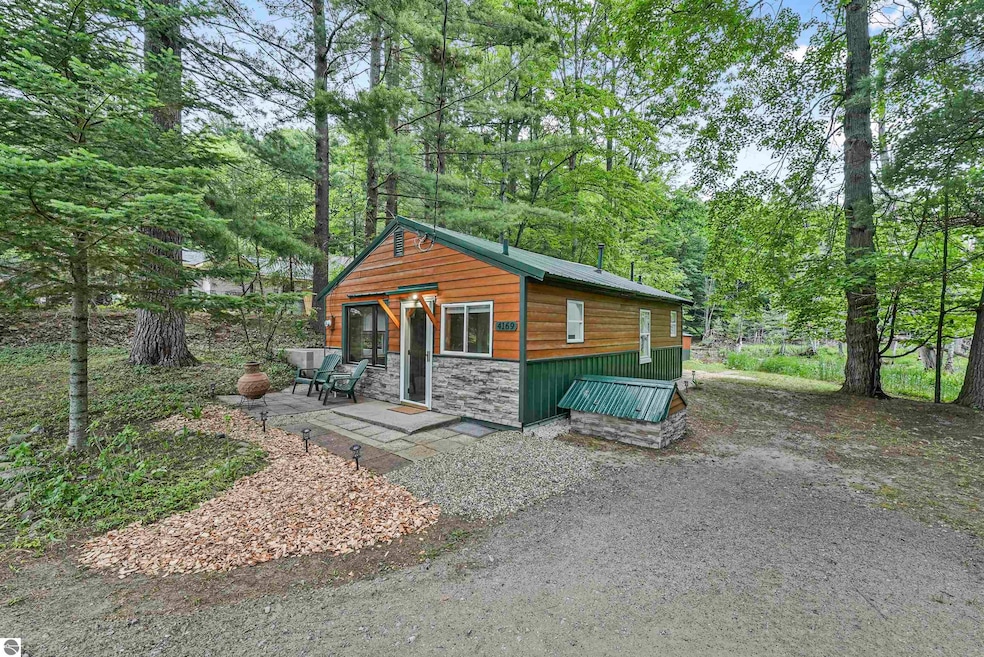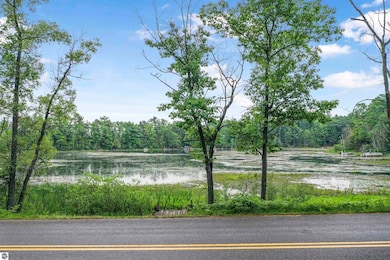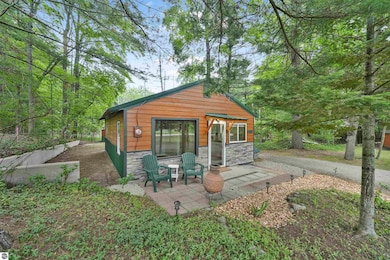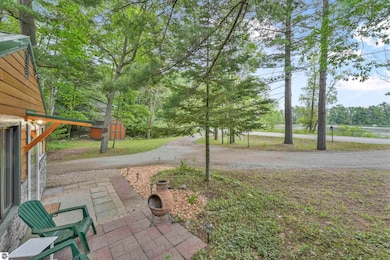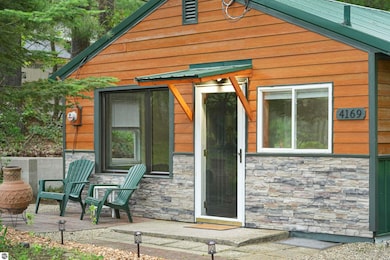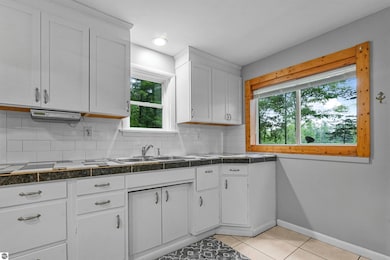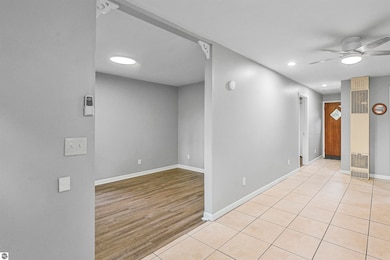
4169 N Spider Lake Rd Traverse City, MI 49686
Estimated payment $1,238/month
Highlights
- Popular Property
- Water Views
- Wooded Lot
- Courtade Elementary School Rated A-
- Public Water Access
- Main Floor Primary Bedroom
About This Home
Discover this quaint and charming home on Traverse City’s east side, offering peaceful views and direct access to Spider Lake. Located in an area known for four seasons of recreation, you’ll enjoy boating, fishing, kayaking, snowmobiling, and more right out your door. This updated, move-in-ready retreat is perfect for year-round living or a weekend escape. A circle driveway offers easy access and ample parking, while two storage sheds provide plenty of space for tools, toys, and lake gear. Whether you're relaxing on the porch or heading out for adventure, this home captures the best of Up North living.
Home Details
Home Type
- Single Family
Est. Annual Taxes
- $655
Year Built
- Built in 1953
Lot Details
- 0.54 Acre Lot
- Lot Dimensions are 234x100
- Level Lot
- Wooded Lot
- The community has rules related to zoning restrictions
Home Design
- Slab Foundation
- Fire Rated Drywall
- Frame Construction
- Metal Roof
- Steel Siding
- Stone Siding
- Cement Board or Planked
Interior Spaces
- 554 Sq Ft Home
- 1-Story Property
- Ceiling Fan
- Blinds
- Water Views
Kitchen
- Oven or Range
- Microwave
Bedrooms and Bathrooms
- 1 Primary Bedroom on Main
- 1 Bathroom
Parking
- Circular Driveway
- Gravel Driveway
Outdoor Features
- Public Water Access
- Patio
- Shed
- Porch
Utilities
- Cooling System Mounted In Outer Wall Opening
- Heating System Mounted To A Wall or Window
- Well
- Natural Gas Water Heater
- Cable TV Available
Community Details
- Wildwood Park Community
Map
Home Values in the Area
Average Home Value in this Area
Tax History
| Year | Tax Paid | Tax Assessment Tax Assessment Total Assessment is a certain percentage of the fair market value that is determined by local assessors to be the total taxable value of land and additions on the property. | Land | Improvement |
|---|---|---|---|---|
| 2025 | $655 | $81,200 | $0 | $0 |
| 2024 | $527 | $43,000 | $0 | $0 |
| 2023 | $503 | $28,400 | $0 | $0 |
| 2022 | $590 | $32,700 | $0 | $0 |
| 2021 | $570 | $28,400 | $0 | $0 |
| 2020 | $561 | $31,100 | $0 | $0 |
| 2019 | $558 | $29,700 | $0 | $0 |
| 2018 | $545 | $26,300 | $0 | $0 |
| 2017 | -- | $25,500 | $0 | $0 |
| 2016 | -- | $25,100 | $0 | $0 |
| 2014 | -- | $29,200 | $0 | $0 |
| 2012 | -- | $27,960 | $0 | $0 |
Property History
| Date | Event | Price | Change | Sq Ft Price |
|---|---|---|---|---|
| 06/24/2025 06/24/25 | For Sale | $223,000 | -- | $403 / Sq Ft |
Purchase History
| Date | Type | Sale Price | Title Company |
|---|---|---|---|
| Deed | -- | -- | |
| Deed | $24,000 | -- | |
| Deed | $24,000 | -- |
Similar Homes in Traverse City, MI
Source: Northern Great Lakes REALTORS® MLS
MLS Number: 1935545
APN: 03-780-145-00
- 4180 Pintail Dr
- 4222 Celery Bay Dr
- 4382 S Vandervoight Dr
- 4391 Balsam Cir
- 4411 Lakeview Trail
- 398 Highview Rd
- 376 Highview Rd
- 0 Timberlee Dr
- 3680 Supply Rd
- 0 Muncie View Trail Unit B 1934562
- Parcel 2B Chandler Rd
- 2466 Chandler Rd
- 2664 Chandler Rd
- 5696 Supply Rd
- 3855 Hammond Rd E
- 0 Cross Country Trail Unit H 1934018
- 4546 Prouty Rd
- 5780 Rennie View
- 150 S Four Mile Rd
- 1352 Down Hill Ln
- 1765 St Joseph St
- 3835 Vale Dr
- 4263 Eagle Crest Dr Unit 4263
- 24 Bayfront Dr
- 5541 Foothills Dr
- 944 Juniper St
- 2692 Harbor Hill Dr
- 1389 Carriage View Ln
- 6455 Us Highway 31 N
- 715 Fern St Unit 15
- 1542 Simsbury St Unit 3
- 1542 Simsbury St Unit 1
- 1542 Simsbury St Unit 4
- 1542 Simsbury St
- 1310 Peninsula Ct
- 609 Bloomfield Rd
- 2054 Essex View Dr
- 3686 Matador W
- 1001 Cass St Unit Upstairs
- 114 E Twelfth St
