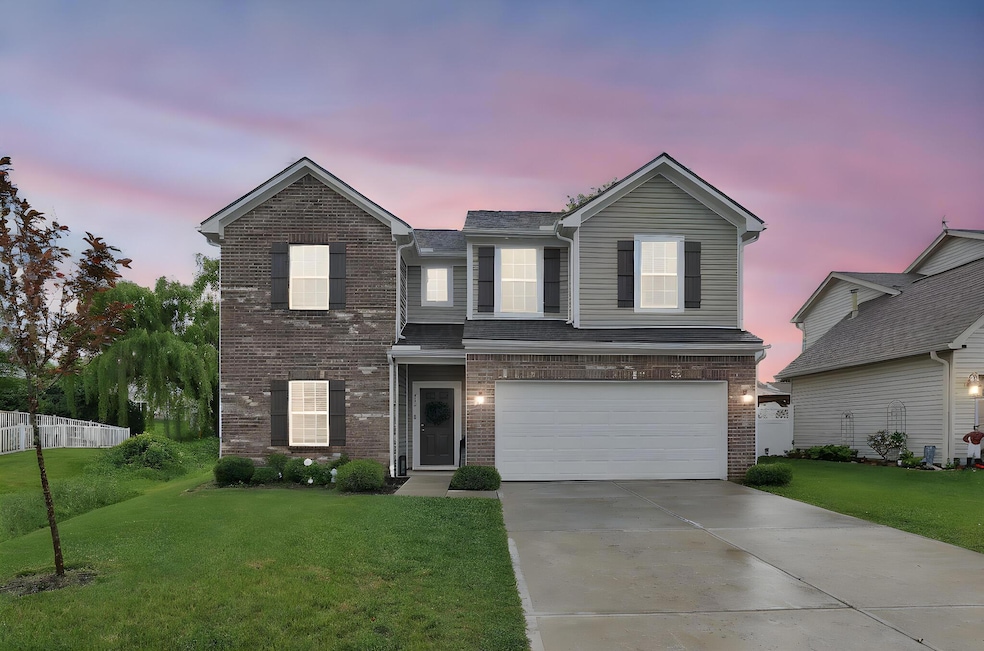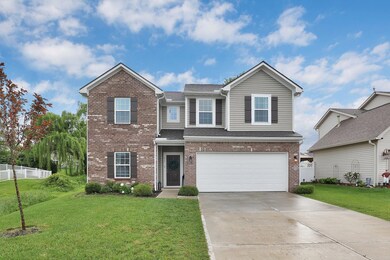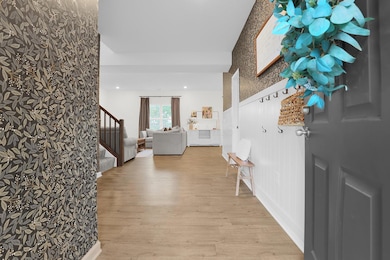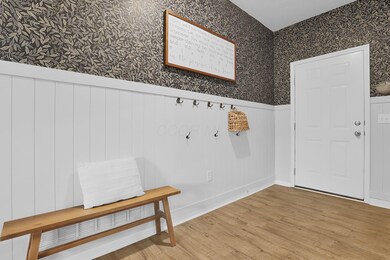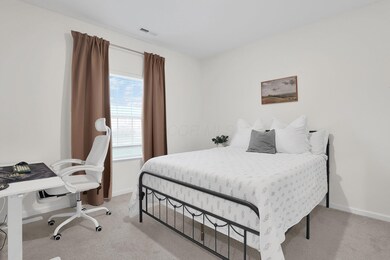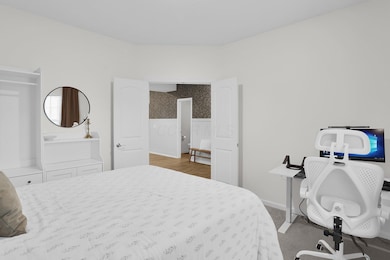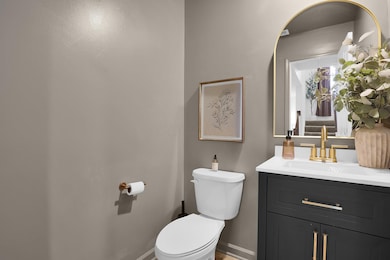
417 Bren Dr Lancaster, OH 43130
Highlights
- Traditional Architecture
- 2 Car Attached Garage
- Central Air
- Loft
- Garden Bath
- Carpet
About This Home
As of July 2025Brand new build in 2022, with the character of a timeless classic. The homeowner has added so many details that will WOW you and make you want to call this beautiful home yours! Located in the back of the development, these homes have space, mature trees and are located within walking distance to the elementary school. Inside, you will find an open floor plan with large living space, eat-in kitchen, coffee nook, laundry room, half bath, and a 5th bedroom or office space. Upstairs, you will find 3 additional large bedrooms. Two with walk in closets. Full hallway bathroom and a loft for even more living space! The primary suite is HUGE and has an ensuite bathroom with a soaking tub and walk-in closet! Backyard is ready for your special touch. The homeowner has added garden space to the left, and the mature weeping willow adds to the picturesque space. This is truly a special home!
Last Agent to Sell the Property
Revolution Realty LLC License #2014003801 Listed on: 05/26/2025
Home Details
Home Type
- Single Family
Est. Annual Taxes
- $3,530
Year Built
- Built in 2022
Lot Details
- 8,276 Sq Ft Lot
Parking
- 2 Car Attached Garage
Home Design
- Traditional Architecture
- Brick Exterior Construction
- Slab Foundation
- Vinyl Siding
Interior Spaces
- 2,390 Sq Ft Home
- 2-Story Property
- Insulated Windows
- Loft
- Laundry on main level
Kitchen
- Electric Range
- Microwave
- Dishwasher
Flooring
- Carpet
- Laminate
Bedrooms and Bathrooms
- Garden Bath
Utilities
- Central Air
- Heating System Uses Gas
- Gas Water Heater
Listing and Financial Details
- Assessor Parcel Number 05-36302-500
Ownership History
Purchase Details
Home Financials for this Owner
Home Financials are based on the most recent Mortgage that was taken out on this home.Purchase Details
Similar Homes in Lancaster, OH
Home Values in the Area
Average Home Value in this Area
Purchase History
| Date | Type | Sale Price | Title Company |
|---|---|---|---|
| Special Warranty Deed | $292,000 | Simply Service Title | |
| Warranty Deed | $195,000 | Hocking Valley Ttl Agcy Inc |
Mortgage History
| Date | Status | Loan Amount | Loan Type |
|---|---|---|---|
| Open | $262,791 | New Conventional |
Property History
| Date | Event | Price | Change | Sq Ft Price |
|---|---|---|---|---|
| 07/07/2025 07/07/25 | Sold | $367,500 | -2.0% | $154 / Sq Ft |
| 06/07/2025 06/07/25 | Pending | -- | -- | -- |
| 05/26/2025 05/26/25 | For Sale | $375,000 | +28.4% | $157 / Sq Ft |
| 10/24/2023 10/24/23 | Pending | -- | -- | -- |
| 10/24/2023 10/24/23 | For Sale | $291,990 | 0.0% | $125 / Sq Ft |
| 12/29/2022 12/29/22 | Sold | $291,990 | -- | $125 / Sq Ft |
Tax History Compared to Growth
Tax History
| Year | Tax Paid | Tax Assessment Tax Assessment Total Assessment is a certain percentage of the fair market value that is determined by local assessors to be the total taxable value of land and additions on the property. | Land | Improvement |
|---|---|---|---|---|
| 2024 | $8,445 | $93,940 | $10,170 | $83,770 |
| 2023 | $3,417 | $93,940 | $10,170 | $83,770 |
| 2022 | $380 | $10,170 | $10,170 | $0 |
| 2021 | $386 | $9,680 | $9,680 | $0 |
| 2020 | $370 | $9,680 | $9,680 | $0 |
| 2019 | $352 | $9,680 | $9,680 | $0 |
| 2018 | $371 | $9,680 | $9,680 | $0 |
| 2017 | $371 | $9,680 | $9,680 | $0 |
| 2016 | $362 | $9,680 | $9,680 | $0 |
| 2015 | $373 | $9,680 | $9,680 | $0 |
| 2014 | $356 | $9,680 | $9,680 | $0 |
| 2013 | $356 | $9,680 | $9,680 | $0 |
Agents Affiliated with this Home
-
Jessica Lawson

Seller's Agent in 2025
Jessica Lawson
Revolution Realty LLC
(614) 905-9681
5 in this area
63 Total Sales
-
Anthony Fortkamp

Buyer's Agent in 2025
Anthony Fortkamp
Carleton Realty, LLC
(740) 407-7977
15 in this area
32 Total Sales
-
N
Seller's Agent in 2023
NON MEMBER
NON MEMBER OFFICE
-
Hasina Nelson

Buyer's Agent in 2023
Hasina Nelson
Keller Williams Greater Cols
(614) 743-1884
5 in this area
109 Total Sales
Map
Source: Columbus and Central Ohio Regional MLS
MLS Number: 225018144
APN: 05-36302-500
- 1129 Coventry Cir
- 1904 Cedar Hill Rd
- 1708 Cedar Hill Rd
- 221 S Baker Ave
- 114 S Cedar Ave
- 148 N Ohio Ave
- 1815 Union St
- 1636 W Mulberry St
- 817 Pennsylvania Ave
- 130 Boving Rd
- 1721 Union St
- 317 Busby Ave
- 1647 Union St
- 1214 W Mulberry St
- 507 Shoshone Dr
- 540 Mohawk Dr
- 1202 W Mulberry St
- 507 Brumfield Rd
- 819 Spring St
- 410 Ogara Ave
